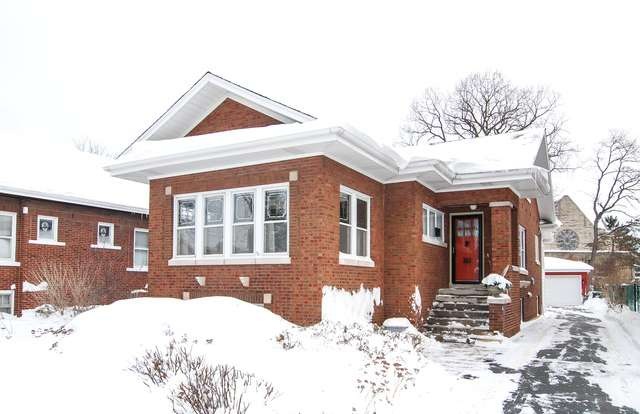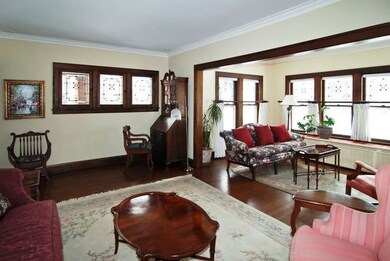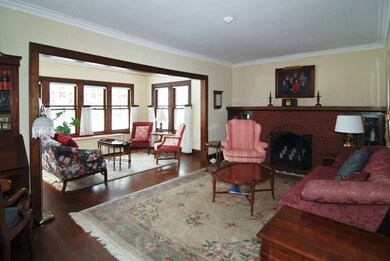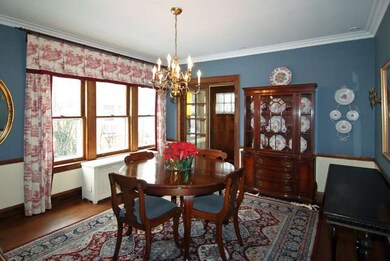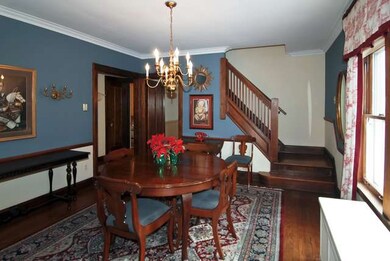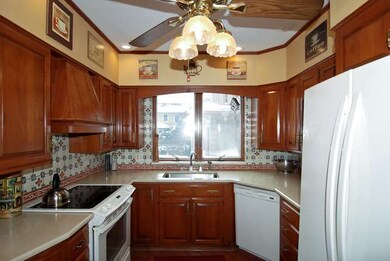
363 Bartram Rd Riverside, IL 60546
Highlights
- Deck
- Wood Flooring
- Walk-In Pantry
- A F Ames Elementary School Rated A
- Main Floor Bedroom
- Detached Garage
About This Home
As of April 2018Charming brick bungalow with 4 BRs, den/5th BR, 2 baths featuring vintage woodwork, original HW FLs thru-out, art glass windows in LR w/sun room, 1 BR on FF w/den/5th BR; 3 BRs separate breakfast rm,large deck overlooking private backyard, basement has a finished family room and separate laundry + storage rms. Newer space pak A/C and 2.5-car garage. Don't miss this one!!
Last Agent to Sell the Property
Coldwell Banker Realty License #475127134 Listed on: 01/15/2014

Home Details
Home Type
- Single Family
Est. Annual Taxes
- $14,076
Year Built
- 1923
Parking
- Detached Garage
- Garage Transmitter
- Garage Door Opener
- Driveway
- Parking Included in Price
- Garage Is Owned
Home Design
- Bungalow
- Brick Exterior Construction
- Slab Foundation
- Asphalt Shingled Roof
Interior Spaces
- Wood Burning Fireplace
- Wood Flooring
- Partially Finished Basement
- Basement Fills Entire Space Under The House
- Storm Screens
Kitchen
- Breakfast Bar
- Walk-In Pantry
- Oven or Range
- Microwave
- Dishwasher
Bedrooms and Bathrooms
- Main Floor Bedroom
- Bathroom on Main Level
Laundry
- Dryer
- Washer
Utilities
- Central Air
- SpacePak Central Air
- Radiator
- Lake Michigan Water
Additional Features
- Deck
- East or West Exposure
- Property is near a bus stop
Listing and Financial Details
- Senior Tax Exemptions
- Homeowner Tax Exemptions
- $2,000 Seller Concession
Ownership History
Purchase Details
Home Financials for this Owner
Home Financials are based on the most recent Mortgage that was taken out on this home.Purchase Details
Home Financials for this Owner
Home Financials are based on the most recent Mortgage that was taken out on this home.Purchase Details
Similar Homes in Riverside, IL
Home Values in the Area
Average Home Value in this Area
Purchase History
| Date | Type | Sale Price | Title Company |
|---|---|---|---|
| Warranty Deed | $390,000 | North American Title | |
| Warranty Deed | $351,500 | C T I -Cy | |
| Joint Tenancy Deed | -- | -- |
Mortgage History
| Date | Status | Loan Amount | Loan Type |
|---|---|---|---|
| Closed | -- | Credit Line Revolving | |
| Open | $346,500 | New Conventional | |
| Closed | $351,000 | New Conventional | |
| Previous Owner | $118,000 | New Conventional | |
| Previous Owner | $240,000 | Credit Line Revolving |
Property History
| Date | Event | Price | Change | Sq Ft Price |
|---|---|---|---|---|
| 04/02/2018 04/02/18 | Sold | $390,000 | -2.3% | $249 / Sq Ft |
| 03/06/2018 03/06/18 | Pending | -- | -- | -- |
| 03/05/2018 03/05/18 | For Sale | $399,000 | +13.5% | $255 / Sq Ft |
| 04/11/2014 04/11/14 | Sold | $351,500 | -6.3% | $224 / Sq Ft |
| 02/22/2014 02/22/14 | Pending | -- | -- | -- |
| 01/15/2014 01/15/14 | For Sale | $375,000 | -- | $239 / Sq Ft |
Tax History Compared to Growth
Tax History
| Year | Tax Paid | Tax Assessment Tax Assessment Total Assessment is a certain percentage of the fair market value that is determined by local assessors to be the total taxable value of land and additions on the property. | Land | Improvement |
|---|---|---|---|---|
| 2024 | $14,076 | $44,000 | $8,360 | $35,640 |
| 2023 | $13,294 | $44,000 | $8,360 | $35,640 |
| 2022 | $13,294 | $34,707 | $7,315 | $27,392 |
| 2021 | $12,774 | $34,707 | $7,315 | $27,392 |
| 2020 | $12,355 | $34,707 | $7,315 | $27,392 |
| 2019 | $10,103 | $28,704 | $6,688 | $22,016 |
| 2018 | $8,632 | $28,704 | $6,688 | $22,016 |
| 2017 | $8,372 | $28,704 | $6,688 | $22,016 |
| 2016 | $8,030 | $25,298 | $5,852 | $19,446 |
| 2015 | $7,803 | $25,298 | $5,852 | $19,446 |
| 2014 | $7,067 | $25,298 | $5,852 | $19,446 |
| 2013 | $6,957 | $26,808 | $5,852 | $20,956 |
Agents Affiliated with this Home
-

Seller's Agent in 2018
Mark Becker
Compass
(773) 206-1949
1 in this area
88 Total Sales
-
M
Seller Co-Listing Agent in 2018
Mark Pfeifer
Compass
-

Buyer's Agent in 2018
Frank Scaletta
xr realty
(708) 218-3787
5 in this area
199 Total Sales
-

Seller's Agent in 2014
Sheila Gentile
Coldwell Banker Realty
(708) 220-2174
103 in this area
234 Total Sales
-

Buyer's Agent in 2014
Beth Allen-Tiernan
Compass
(312) 961-6586
16 Total Sales
Map
Source: Midwest Real Estate Data (MRED)
MLS Number: MRD08517776
APN: 15-25-308-004-0000
- 98 Northgate Rd
- 8001 Edgewater Rd
- 400 Selborne Rd
- 464 Northgate Ct
- 191 Michaux Rd
- 8049 Country Club Ln
- 326 Evelyn Rd
- 2311 Park Ave
- 2230 Keystone Ave
- 114 Lincoln Ave Unit G
- 2229 Westover Ave
- 580 Selborne Rd
- 50 Forest Ave Unit 3S
- 562 Byrd Rd
- 128 Forest Ave
- 503 Longcommon Rd
- 567 Byrd Rd
- 96 E Quincy St
- 2312 S 1st Ave
- 369 Addison Rd
