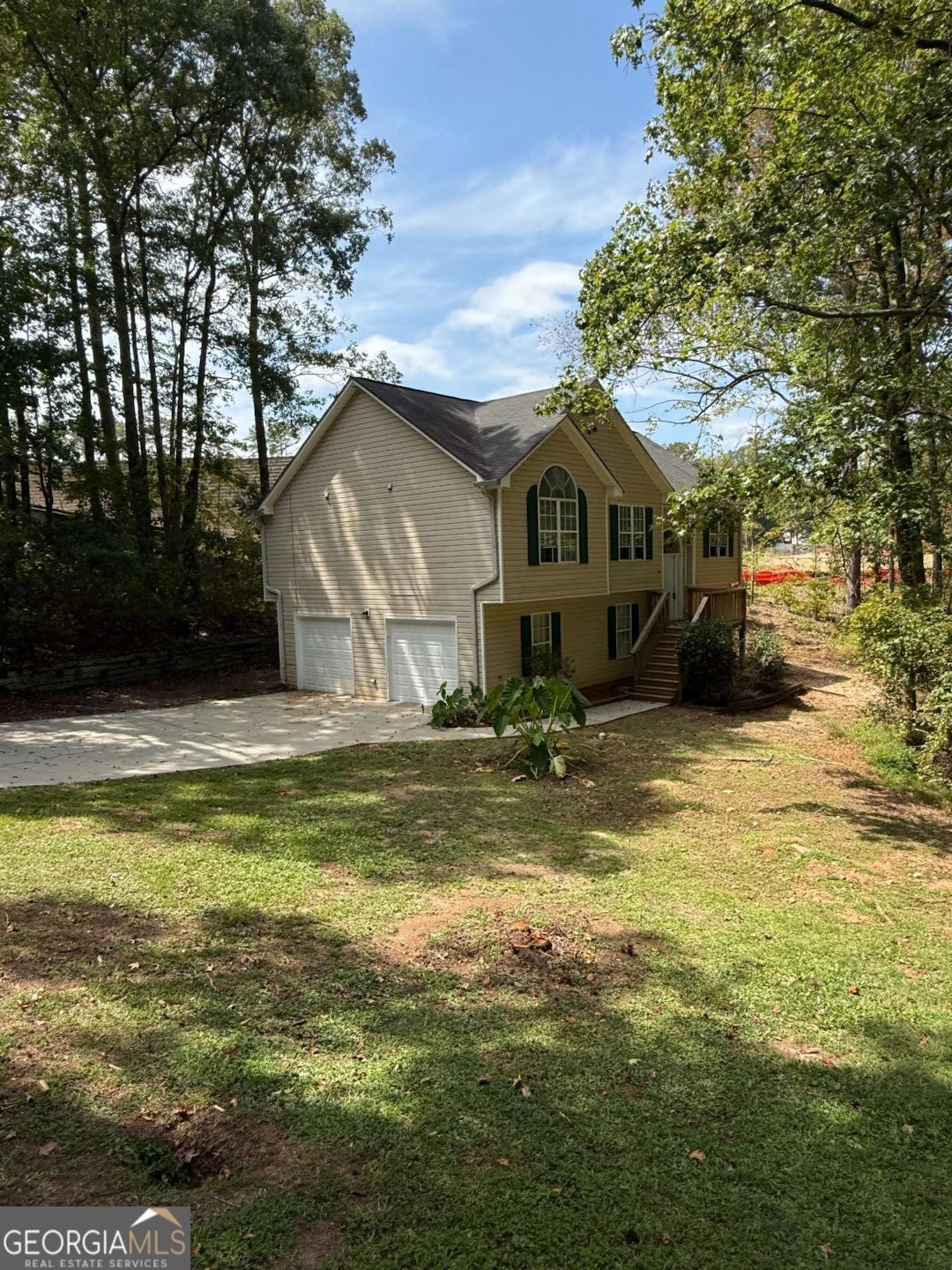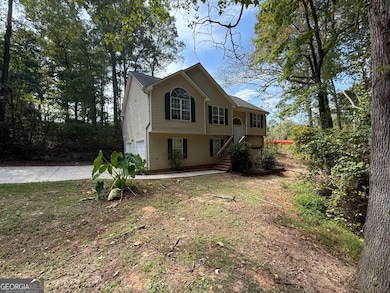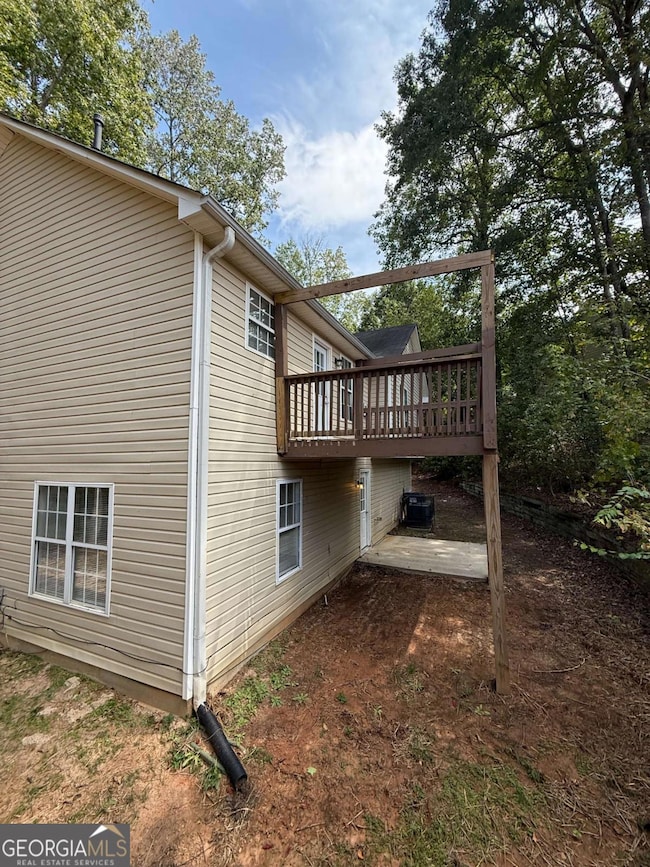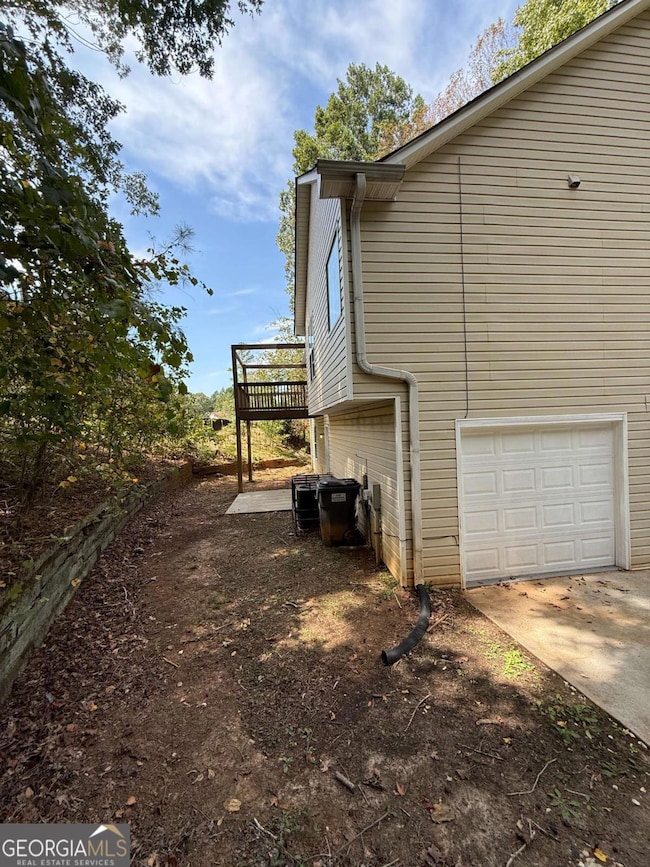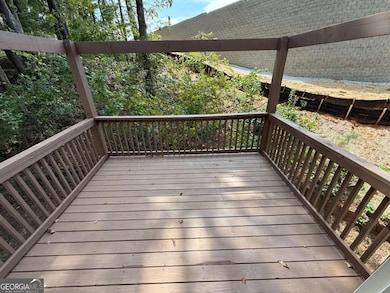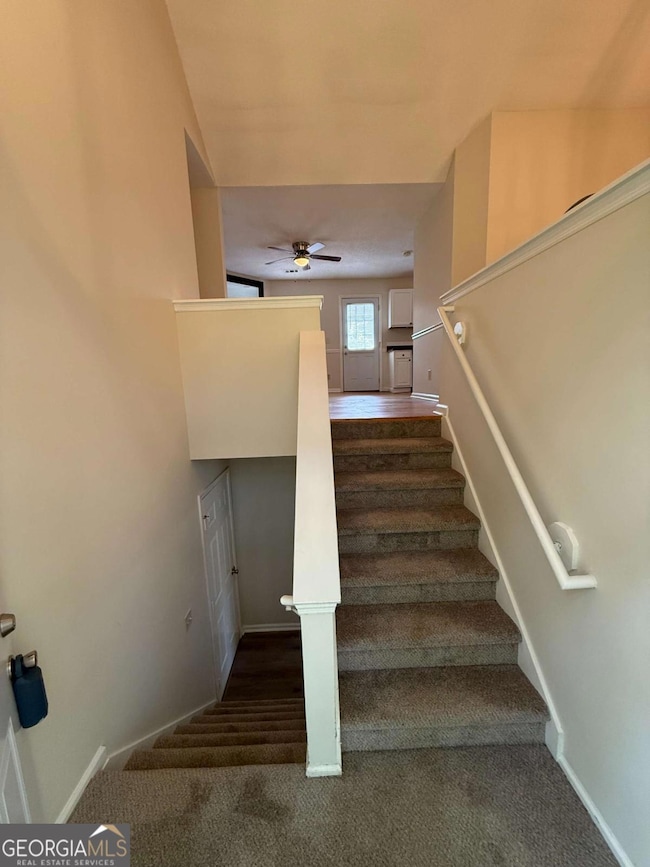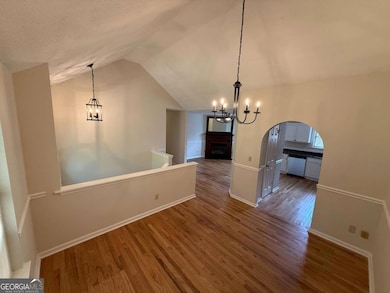363 Chase Marion Way McDonough, GA 30253
Estimated payment $1,862/month
Highlights
- City View
- Private Lot
- Traditional Architecture
- Deck
- Cathedral Ceiling
- Wood Flooring
About This Home
Located in the desirable Eagles Crest neighborhood just off I-675, this stunning home offers a private setting and is truly move-in ready. Inside, you'll love the spacious 4-bedroom, 2-bath layout, perfect for families or anyone needing extra space. The kitchen is a chef's dream with granite countertops, stainless steel appliances, and ample cabinet space. The main living areas feature beautiful hardwood floors, while bedrooms are finished with plush carpet for comfort. A gorgeous fireplace with ornate woodwork and built-in mirror serves as the focal point of the living room. The lower level includes a massive guest suite or media room with a cathedral ceiling and ceramic tile flooring, plus an additional unfinished room ideal for an office, gym, or storage. Throughout the home, vaulted and cathedral ceilings create an open and airy feel you'll love. Don't miss this opportunity to own a home that combines elegance, space, and privacy in a fantastic location!
Home Details
Home Type
- Single Family
Est. Annual Taxes
- $4,628
Year Built
- Built in 1997
Lot Details
- 1,742 Sq Ft Lot
- Private Lot
Home Design
- Traditional Architecture
- Slab Foundation
- Composition Roof
- Vinyl Siding
Interior Spaces
- 2-Story Property
- Tray Ceiling
- Cathedral Ceiling
- Ceiling Fan
- Double Pane Windows
- Family Room
- Living Room with Fireplace
- Bonus Room
- City Views
- Fire and Smoke Detector
- Laundry Room
Kitchen
- Breakfast Room
- Microwave
- Dishwasher
- Solid Surface Countertops
Flooring
- Wood
- Carpet
- Tile
Bedrooms and Bathrooms
- 4 Bedrooms | 3 Main Level Bedrooms
- Primary Bedroom on Main
- 2 Full Bathrooms
- Double Vanity
Attic
- Attic Fan
- Pull Down Stairs to Attic
Parking
- 2 Car Garage
- Parking Storage or Cabinetry
- Garage Door Opener
Outdoor Features
- Deck
- Patio
Schools
- Flippen Elementary School
- Eagles Landing Middle School
- Eagles Landing High School
Utilities
- Central Heating and Cooling System
- 220 Volts
- Gas Water Heater
- Cable TV Available
Community Details
- No Home Owners Association
- Eagles Crest Subdivision
Map
Home Values in the Area
Average Home Value in this Area
Tax History
| Year | Tax Paid | Tax Assessment Tax Assessment Total Assessment is a certain percentage of the fair market value that is determined by local assessors to be the total taxable value of land and additions on the property. | Land | Improvement |
|---|---|---|---|---|
| 2025 | $4,605 | $115,000 | $11,029 | $103,971 |
| 2024 | $4,605 | $115,000 | $12,000 | $103,000 |
| 2023 | $2,622 | $66,840 | $10,000 | $56,840 |
| 2022 | $2,622 | $66,840 | $10,000 | $56,840 |
| 2021 | $2,622 | $66,840 | $10,000 | $56,840 |
| 2020 | $2,283 | $58,000 | $8,000 | $50,000 |
| 2019 | $2,122 | $53,800 | $8,000 | $45,800 |
| 2018 | $1,907 | $48,200 | $7,856 | $40,344 |
| 2016 | $1,630 | $40,960 | $8,000 | $32,960 |
| 2015 | $1,478 | $35,880 | $6,000 | $29,880 |
| 2014 | $1,336 | $31,920 | $6,000 | $25,920 |
Property History
| Date | Event | Price | List to Sale | Price per Sq Ft | Prior Sale |
|---|---|---|---|---|---|
| 11/13/2025 11/13/25 | Price Changed | $280,000 | -3.4% | -- | |
| 10/07/2025 10/07/25 | Price Changed | $290,000 | -3.3% | -- | |
| 09/08/2025 09/08/25 | For Sale | $300,000 | +149.0% | -- | |
| 11/03/2017 11/03/17 | Sold | $120,500 | -8.6% | $73 / Sq Ft | View Prior Sale |
| 10/16/2017 10/16/17 | Pending | -- | -- | -- | |
| 10/06/2017 10/06/17 | For Sale | $131,900 | -- | $80 / Sq Ft |
Purchase History
| Date | Type | Sale Price | Title Company |
|---|---|---|---|
| Limited Warranty Deed | -- | -- | |
| Limited Warranty Deed | -- | -- | |
| Special Warranty Deed | $1,063,837 | -- | |
| Warranty Deed | $120,500 | -- | |
| Warranty Deed | -- | -- | |
| Warranty Deed | $43,000 | -- | |
| Deed | $108,000 | -- | |
| Deed | $126,400 | -- |
Mortgage History
| Date | Status | Loan Amount | Loan Type |
|---|---|---|---|
| Previous Owner | $40,000 | New Conventional |
Source: Georgia MLS
MLS Number: 10600577
APN: 052E-01-062-000
- 0 Tunis Rd Unit 10544344
- 81 Tunis Rd
- 137 Augusta Dr
- 304 Tunis Rd
- 315 Montrose Dr
- 104 Inverrary Ct
- 0 Jodeco Rd Unit LOT 16 10583884
- 0 Jodeco Rd Unit 10415182
- 0 Jodeco Rd Unit 10544322
- 305 Worthing Ln
- 70 Meadowbrook Dr
- 213 Saint Andrews Ct
- 268 Langshire Dr
- 245 Fenwick Cir
- 156 Orchard Park Dr
- 405 Highland Dr
- 227 Fenwick Cir Unit 227
- 122 Royal Burgess Way
- 210 Meadowbrook Dr
- 163 Glen Eagle Way
- 148 Eagle's Crest Ln
- 483 Chase Marion Way
- 400 Tunis Rd
- 85 Highland Dr
- 445 Meadowbrook Dr
- 150 Purple Finch Place
- 252 Langshire Dr
- 2153 Jodeco Rd
- 418 Kenley Ct
- 344 Langshire Dr
- 251 Winthrop Ln
- 432 Meadowbrook Dr
- 300 Argento Dr
- 415 Plantation Ct
- 135 Plantation Blvd
- 1400 Jr Grant Blvd
- 184 Pine Branch Dr
- 105 Peach Pointe Dr
- 958 Nevis Way
- 1281 Winwood Dr
