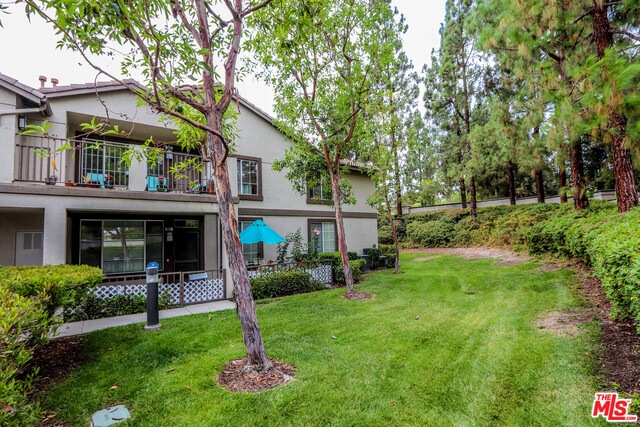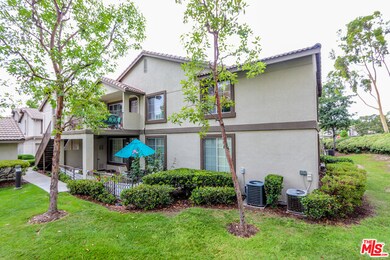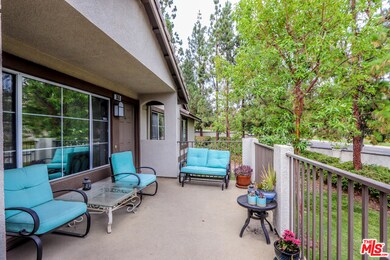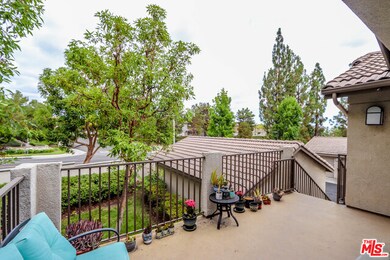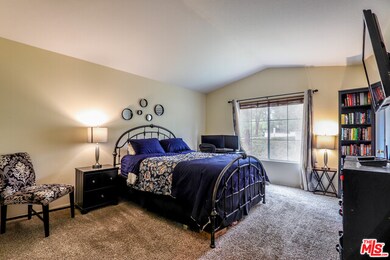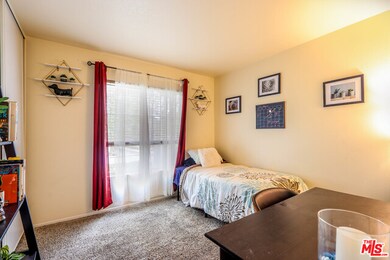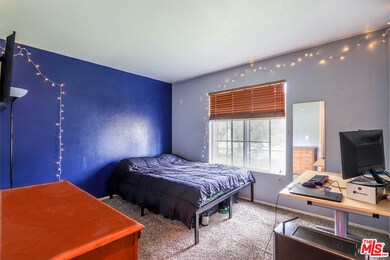
363 Chaumont Cir Foothill Ranch, CA 92610
Highlights
- In Ground Pool
- Family Room with Fireplace
- Park or Greenbelt View
- Foothill Ranch Elementary School Rated A
- Wood Flooring
- Balcony
About This Home
As of November 2021This will go fast. Nothing in this area that is this nice, is priced this well! This is a beautiful 3-bedroom, 2-bath condo with a large private porch/balcony. This condo is at the end of a cul-de-sac which offers exceptional privacy. As you walk up to the unit you'll notice that the large private porch/balcony overlooks a lush green-belt filled & beautifully landscaped with green bushes and tall trees that offer great shade on those hot summer days. This unit has a great floor plan, maximizing space which is only complimented further by the high vaulted ceiling in the living room. Open floor plan as well as being the top floor unit with no one above you, so there is no concern of hearing foot steps from an above unit. Attached 1 car garage with upgraded storage racks, which is a big advantage. (+1 outside parking space) From the moment you walk into the condo you will notice the well maintained and just gorgeous Brazilian Teak Wood floors! They have a beautiful shine that adds a luxurious and elegant feel to the unit. The upgraded kitchen boasts quartz counter tops, decorative back splash and includes oven and dishwasher, as well as washer and dryer. The master suite has a large walk-in closet, upgraded double faucet sink and vanity with upgraded tile flooring. The bedrooms have neutral carpet. This home is in turnkey condition. You'll enjoy the afternoons on the extra large balcony overlooking the lush greenbelt. Full privilege amenities include pool, spa & BBQ area. This unit is very close to the pool & spa. A short walk to local State Park park w/ a large playground, tot lot, picnic tables, baseball/soccer fields, tennis, basketball, volleyball & hockey courts. Strong ratings for the schools in the area Elementary , Junior High and High School. Check out Greatschools.org CONTACT Listing agent for any questions text or call
Property Details
Home Type
- Condominium
Est. Annual Taxes
- $6,296
Year Built
- Built in 1995
Lot Details
- Cul-De-Sac
- East Facing Home
HOA Fees
Parking
- 1 Car Garage
Home Design
- Barrel Roof Shape
Interior Spaces
- 1,106 Sq Ft Home
- 1-Story Property
- Family Room with Fireplace
- Living Room
- Dining Room
- Wood Flooring
- Park or Greenbelt Views
- Laundry in Garage
Kitchen
- Oven or Range
- Gas Cooktop
- Dishwasher
Bedrooms and Bathrooms
- 3 Bedrooms
- 2 Full Bathrooms
Outdoor Features
- In Ground Pool
- Balcony
- Front Porch
Utilities
- Central Heating
Listing and Financial Details
- Assessor Parcel Number 939-113-94
Community Details
Overview
- 140 Units
Amenities
- Community Barbecue Grill
Recreation
- Community Pool
- Community Spa
Pet Policy
- Pets Allowed
Ownership History
Purchase Details
Home Financials for this Owner
Home Financials are based on the most recent Mortgage that was taken out on this home.Purchase Details
Home Financials for this Owner
Home Financials are based on the most recent Mortgage that was taken out on this home.Purchase Details
Home Financials for this Owner
Home Financials are based on the most recent Mortgage that was taken out on this home.Purchase Details
Home Financials for this Owner
Home Financials are based on the most recent Mortgage that was taken out on this home.Purchase Details
Purchase Details
Home Financials for this Owner
Home Financials are based on the most recent Mortgage that was taken out on this home.Purchase Details
Home Financials for this Owner
Home Financials are based on the most recent Mortgage that was taken out on this home.Purchase Details
Home Financials for this Owner
Home Financials are based on the most recent Mortgage that was taken out on this home.Map
Similar Homes in the area
Home Values in the Area
Average Home Value in this Area
Purchase History
| Date | Type | Sale Price | Title Company |
|---|---|---|---|
| Grant Deed | $575,000 | Lawyers Title Company | |
| Grant Deed | $425,000 | Western Resources Title Co | |
| Grant Deed | $387,000 | Ticor Title Company | |
| Interfamily Deed Transfer | -- | Ticor Title Company | |
| Grant Deed | $459,000 | Alliance Title | |
| Interfamily Deed Transfer | -- | -- | |
| Grant Deed | $173,000 | Orange Coast Title | |
| Grant Deed | $158,000 | Orange Coast Title | |
| Grant Deed | $133,500 | Chicago Title Co |
Mortgage History
| Date | Status | Loan Amount | Loan Type |
|---|---|---|---|
| Open | $431,000 | New Conventional | |
| Previous Owner | $403,750 | New Conventional | |
| Previous Owner | $379,854 | FHA | |
| Previous Owner | $379,990 | FHA | |
| Previous Owner | $303,200 | New Conventional | |
| Previous Owner | $321,300 | Fannie Mae Freddie Mac | |
| Previous Owner | $206,250 | Unknown | |
| Previous Owner | $22,500 | Credit Line Revolving | |
| Previous Owner | $171,000 | Unknown | |
| Previous Owner | $30,000 | Credit Line Revolving | |
| Previous Owner | $138,320 | No Value Available | |
| Previous Owner | $126,400 | No Value Available | |
| Previous Owner | $114,000 | FHA | |
| Closed | $23,700 | No Value Available |
Property History
| Date | Event | Price | Change | Sq Ft Price |
|---|---|---|---|---|
| 01/15/2022 01/15/22 | Rented | $3,000 | 0.0% | -- |
| 12/28/2021 12/28/21 | Under Contract | -- | -- | -- |
| 12/23/2021 12/23/21 | For Rent | $3,000 | 0.0% | -- |
| 11/10/2021 11/10/21 | Sold | $575,000 | -4.2% | $520 / Sq Ft |
| 10/21/2021 10/21/21 | For Sale | $599,999 | 0.0% | $542 / Sq Ft |
| 10/12/2021 10/12/21 | Pending | -- | -- | -- |
| 10/10/2021 10/10/21 | Pending | -- | -- | -- |
| 09/10/2021 09/10/21 | Price Changed | $599,999 | -2.1% | $542 / Sq Ft |
| 09/10/2021 09/10/21 | For Sale | $612,900 | 0.0% | $554 / Sq Ft |
| 09/08/2021 09/08/21 | Pending | -- | -- | -- |
| 08/21/2021 08/21/21 | For Sale | $612,900 | +44.2% | $554 / Sq Ft |
| 03/23/2016 03/23/16 | Sold | $425,000 | +3.7% | $366 / Sq Ft |
| 02/12/2016 02/12/16 | Pending | -- | -- | -- |
| 02/03/2016 02/03/16 | For Sale | $410,000 | +5.9% | $353 / Sq Ft |
| 06/11/2014 06/11/14 | Sold | $387,000 | -0.7% | $334 / Sq Ft |
| 05/13/2014 05/13/14 | Pending | -- | -- | -- |
| 04/25/2014 04/25/14 | Price Changed | $389,900 | -1.3% | $336 / Sq Ft |
| 03/07/2014 03/07/14 | Price Changed | $394,900 | -1.3% | $340 / Sq Ft |
| 02/12/2014 02/12/14 | For Sale | $399,900 | -- | $345 / Sq Ft |
Tax History
| Year | Tax Paid | Tax Assessment Tax Assessment Total Assessment is a certain percentage of the fair market value that is determined by local assessors to be the total taxable value of land and additions on the property. | Land | Improvement |
|---|---|---|---|---|
| 2024 | $6,296 | $598,230 | $463,378 | $134,852 |
| 2023 | $6,148 | $586,500 | $454,292 | $132,208 |
| 2022 | $6,039 | $575,000 | $445,384 | $129,616 |
| 2021 | $4,607 | $464,798 | $335,430 | $129,368 |
| 2020 | $4,832 | $460,033 | $331,991 | $128,042 |
| 2019 | $4,736 | $451,013 | $325,481 | $125,532 |
| 2018 | $4,648 | $442,170 | $319,099 | $123,071 |
| 2017 | $4,555 | $433,500 | $312,842 | $120,658 |
| 2016 | $4,528 | $400,751 | $274,206 | $126,545 |
| 2015 | $4,496 | $394,732 | $270,087 | $124,645 |
| 2014 | $3,941 | $317,250 | $172,665 | $144,585 |
Source: The MLS
MLS Number: 21-775260
APN: 939-113-94
- 4 Carillon Place
- 219 Chaumont Cir
- 232 Chaumont Cir
- 19431 Rue de Valore Unit 1G
- 19431 Rue de Valore Unit 31F
- 19431 Rue de Valore Unit 39D
- 19431 Rue de Valore Unit 44B
- 19431 Rue de Valore Unit 14D
- 42 Parterre Ave
- 23 Beaulieu Ln
- 20 Beaulieu Ln
- 56 Tessera Ave
- 606 El Paseo
- 906 El Paseo
- 115 Primrose Dr
- 5 Blanco
- 6 Corozal
- 22 Sierra Blanco
- 420 Coyote Pass
- 112 High Meadow
