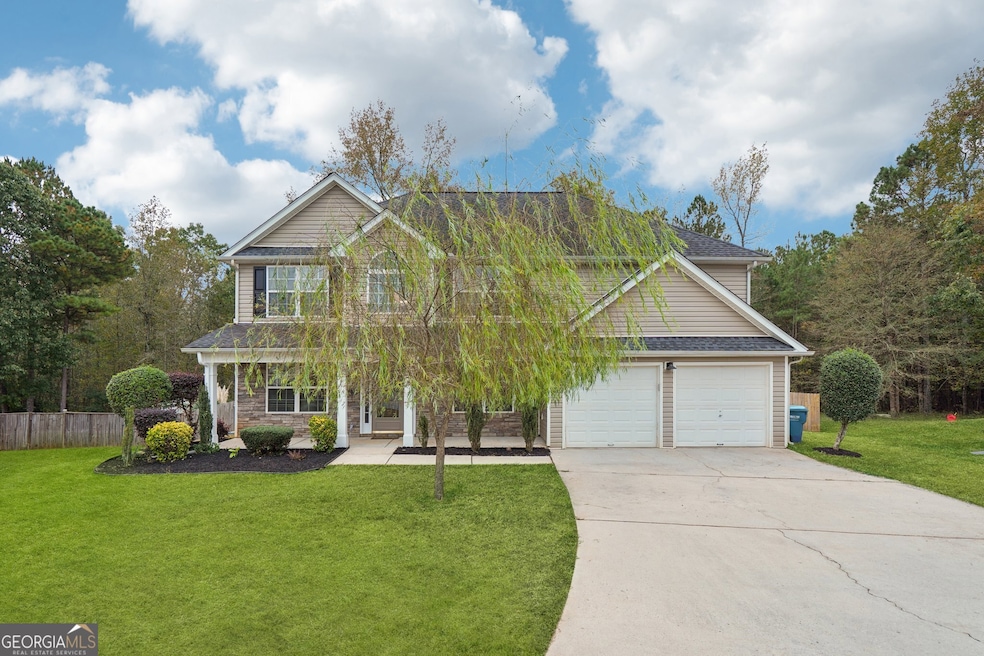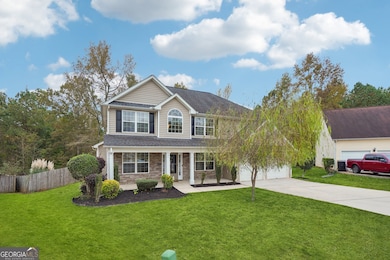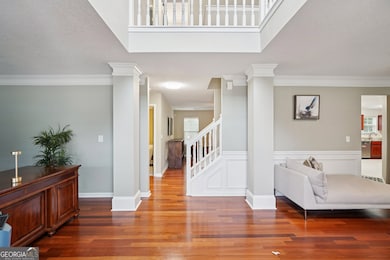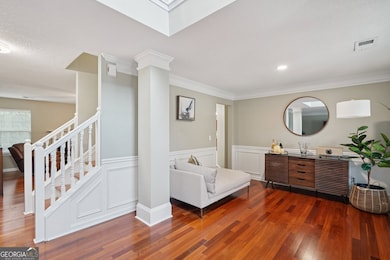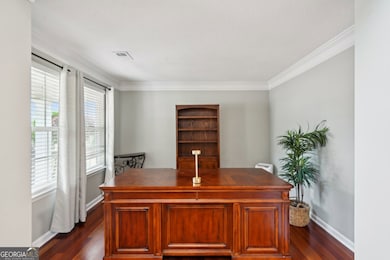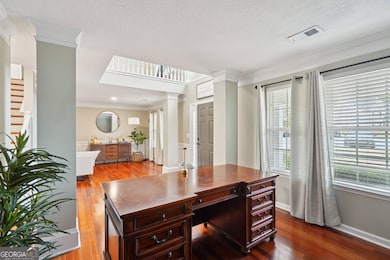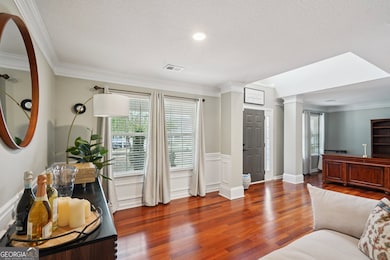363 Cobblestone Ct Hampton, GA 30228
Estimated payment $2,159/month
Highlights
- 1 Acre Lot
- Vaulted Ceiling
- Wood Flooring
- Deck
- Traditional Architecture
- Loft
About This Home
Welcome to this beautifully maintained 4 bedroom, 3 - bathroom residence offering approx. 2,665 sq ft of comfortable living space. Step inside and be greeted by a grand two-story foyer that opens to spacious formal and informal living areas. The main level features elegant hardwoods and inviting natural light, while the upstairs offers generous bedrooms and a secluded master suite with sitting area and dual baths. The heart of the home is the open kitchen - functional and open to the great room - ideal for entertaining. Outside, enjoy the large fenced backyard and a relaxing deck for evening gatherings or weekend BBQs. This home is located on roughly an acre lot, providing plenty of privacy and outdoor space. Located in Hampton, in a quiet and welcoming neighborhood, you'll enjoy convenient access to Atlanta area amenities while benefiting from a suburban, 25 minutes from the Airport, and a family-friendly environment. Hampton is known for its peaceful streets, natural beauty, and sense of community. Don't miss this exceptional opportunity to own a home that blends space, style, and comfort. Schedule your showing today - It won't last long!
Home Details
Home Type
- Single Family
Est. Annual Taxes
- $3,819
Year Built
- Built in 2005
Lot Details
- 1 Acre Lot
- Cul-De-Sac
- Fenced
- Level Lot
HOA Fees
- $19 Monthly HOA Fees
Home Design
- Traditional Architecture
- Slab Foundation
- Composition Roof
- Wood Siding
Interior Spaces
- 2,665 Sq Ft Home
- 2-Story Property
- Roommate Plan
- Tray Ceiling
- Vaulted Ceiling
- Ceiling Fan
- Two Story Entrance Foyer
- Family Room with Fireplace
- Formal Dining Room
- Home Office
- Loft
- Crawl Space
- Pull Down Stairs to Attic
Kitchen
- Breakfast Room
- Breakfast Bar
- Walk-In Pantry
- Oven or Range
- Microwave
- Dishwasher
- Stainless Steel Appliances
- Kitchen Island
- Disposal
Flooring
- Wood
- Carpet
- Stone
Bedrooms and Bathrooms
- Double Vanity
- Soaking Tub
- Bathtub Includes Tile Surround
- Separate Shower
Laundry
- Laundry Room
- Laundry on upper level
Parking
- 2 Car Garage
- Garage Door Opener
Outdoor Features
- Deck
- Patio
Schools
- Rocky Creek Elementary School
- Hampton Middle School
- Hampton High School
Utilities
- Central Heating and Cooling System
- 220 Volts
- Electric Water Heater
- High Speed Internet
- Cable TV Available
Listing and Financial Details
- Tax Lot 125
Community Details
Overview
- Association fees include swimming
- Cobblestone Ridge Subdivision
Amenities
- Laundry Facilities
Recreation
- Community Playground
- Community Pool
Map
Home Values in the Area
Average Home Value in this Area
Tax History
| Year | Tax Paid | Tax Assessment Tax Assessment Total Assessment is a certain percentage of the fair market value that is determined by local assessors to be the total taxable value of land and additions on the property. | Land | Improvement |
|---|---|---|---|---|
| 2025 | $3,767 | $130,640 | $14,000 | $116,640 |
| 2024 | $3,767 | $129,240 | $14,000 | $115,240 |
| 2023 | $3,410 | $132,240 | $18,000 | $114,240 |
| 2022 | $3,403 | $108,880 | $12,000 | $96,880 |
| 2021 | $2,290 | $82,440 | $12,000 | $70,440 |
| 2020 | $2,112 | $74,880 | $12,000 | $62,880 |
| 2019 | $2,013 | $69,920 | $10,000 | $59,920 |
| 2018 | $1,794 | $60,960 | $10,000 | $50,960 |
| 2016 | $1,640 | $54,560 | $6,000 | $48,560 |
| 2015 | $1,580 | $50,280 | $6,000 | $44,280 |
| 2014 | $1,381 | $43,280 | $4,800 | $38,480 |
Property History
| Date | Event | Price | List to Sale | Price per Sq Ft |
|---|---|---|---|---|
| 11/02/2025 11/02/25 | Pending | -- | -- | -- |
| 10/20/2025 10/20/25 | For Sale | $345,000 | 0.0% | $129 / Sq Ft |
| 10/13/2025 10/13/25 | Price Changed | $345,000 | -- | $129 / Sq Ft |
Purchase History
| Date | Type | Sale Price | Title Company |
|---|---|---|---|
| Warranty Deed | -- | -- | |
| Warranty Deed | $100,000 | -- | |
| Deed | $183,400 | -- |
Mortgage History
| Date | Status | Loan Amount | Loan Type |
|---|---|---|---|
| Open | $125,400 | New Conventional | |
| Previous Owner | $103,500 | New Conventional | |
| Previous Owner | $146,720 | New Conventional |
Source: Georgia MLS
MLS Number: 10616980
APN: 022D-01-125-000
- 354 Cobblestone Ct
- 303 Millstone Dr
- 211 Millstone Dr
- 221 Millstone Dr
- 1417 Stone Ridge Ct
- 1419 Stone Ridge Ct
- 124 Madisyn Dr
- 0 Hampton Locust Grove Rd Unit 10541409
- 164 Turner Creek Dr
- 93 Floyd Ln
- 121 Turner Creek Dr
- 1111 Watercourse Way
- 11530 Kimberly Ct Unit 34
- 828 Smallwood Trace
- 191 Kyndal Dr
- Ashley 24 Plan at Glenmaye
- Dennis Plan at Glenmaye
- Ashley Plan at Glenmaye
- Hayden Plan at Glenmaye
- Somerset Plan at Glenmaye
