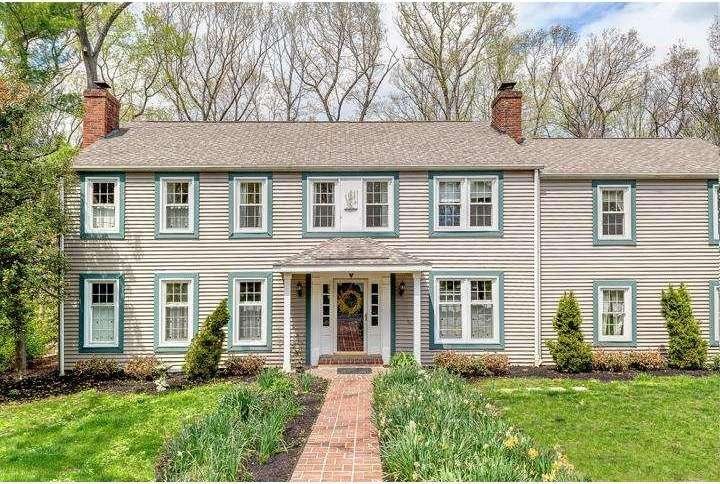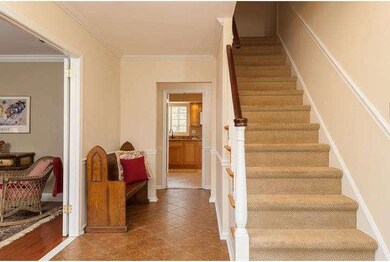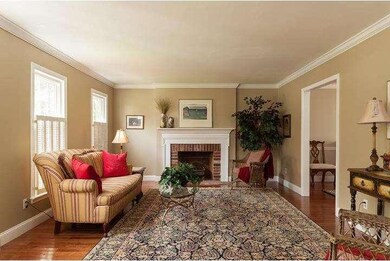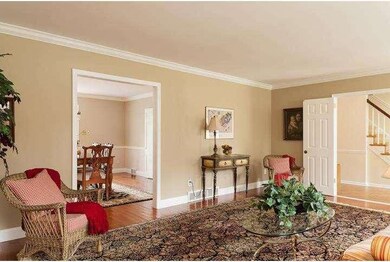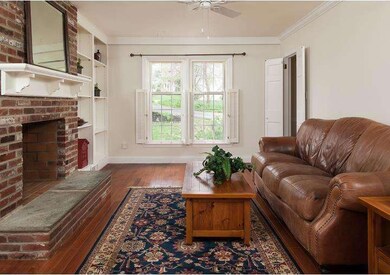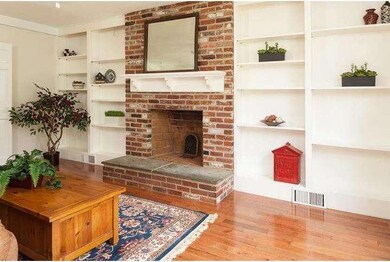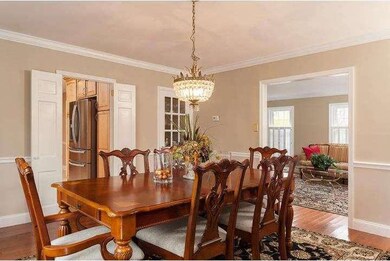
Highlights
- Colonial Architecture
- Wood Flooring
- 2 Fireplaces
- New Eagle Elementary School Rated A+
- Attic
- No HOA
About This Home
As of August 2014Wonderful freshly painted two story colonel home on a cul-de-sac close to Strafford train station, library, Wayne shopping and restaurants with easy accessibility to King of Prussia, all the major roadways plus in the award winning Tredyffrin School District. Hardwood floors throughout the home and lots of upgraded mill work. Newer spacious eat-in kitchen boasts wood cabinets, granite countertops, tiled backsplash, stainless steel Bosch double wall ovens and dishwasher, ceramic tile floors, counter seating, all overlooking the sun drenched family room addition with doors leading out to two stamped concrete patios perfect for outdoor entertaining and family gatherings. Original family room has brick fireplace with built-in bookcases. There is also a formal fireside living room and dining room with French doors also leading to patio. Built as original 6 bedroom home. All the rooms are spacious plus an oversized two car garage.
Last Agent to Sell the Property
RE/MAX Classic License #RM044201B Listed on: 05/05/2014

Home Details
Home Type
- Single Family
Est. Annual Taxes
- $8,769
Year Built
- Built in 1966
Lot Details
- 0.67 Acre Lot
- Cul-De-Sac
- South Facing Home
- Property is in good condition
- Property is zoned R2
Parking
- 2 Car Attached Garage
- 3 Open Parking Spaces
Home Design
- Colonial Architecture
- Pitched Roof
- Vinyl Siding
- Concrete Perimeter Foundation
Interior Spaces
- 3,348 Sq Ft Home
- Property has 2 Levels
- Ceiling Fan
- Skylights
- 2 Fireplaces
- Brick Fireplace
- Replacement Windows
- Family Room
- Living Room
- Dining Room
- Unfinished Basement
- Basement Fills Entire Space Under The House
- Laundry on main level
- Attic
Kitchen
- Eat-In Kitchen
- Butlers Pantry
- Built-In Self-Cleaning Double Oven
- Cooktop
- Dishwasher
- Kitchen Island
- Disposal
Flooring
- Wood
- Wall to Wall Carpet
- Tile or Brick
Bedrooms and Bathrooms
- 6 Bedrooms
- En-Suite Primary Bedroom
- En-Suite Bathroom
- 3.5 Bathrooms
- Walk-in Shower
Schools
- New Eagle Elementary School
- Valley Forge Middle School
- Conestoga Senior High School
Utilities
- Forced Air Heating and Cooling System
- Heating System Uses Oil
- 200+ Amp Service
- Electric Water Heater
- Cable TV Available
Additional Features
- Energy-Efficient Windows
- Patio
Community Details
- No Home Owners Association
Listing and Financial Details
- Tax Lot 0004.0700
- Assessor Parcel Number 43-11B-0004.0700
Ownership History
Purchase Details
Home Financials for this Owner
Home Financials are based on the most recent Mortgage that was taken out on this home.Similar Homes in the area
Home Values in the Area
Average Home Value in this Area
Purchase History
| Date | Type | Sale Price | Title Company |
|---|---|---|---|
| Deed | $750,000 | None Available |
Mortgage History
| Date | Status | Loan Amount | Loan Type |
|---|---|---|---|
| Open | $615,520 | New Conventional | |
| Closed | $672,000 | New Conventional | |
| Closed | $600,000 | New Conventional | |
| Closed | $67,500 | Purchase Money Mortgage |
Property History
| Date | Event | Price | Change | Sq Ft Price |
|---|---|---|---|---|
| 06/08/2025 06/08/25 | Pending | -- | -- | -- |
| 06/05/2025 06/05/25 | For Sale | $1,295,000 | +72.7% | $305 / Sq Ft |
| 08/27/2014 08/27/14 | Sold | $750,000 | -5.1% | $224 / Sq Ft |
| 08/07/2014 08/07/14 | Pending | -- | -- | -- |
| 06/26/2014 06/26/14 | Price Changed | $790,000 | -9.7% | $236 / Sq Ft |
| 05/05/2014 05/05/14 | For Sale | $875,000 | -- | $261 / Sq Ft |
Tax History Compared to Growth
Tax History
| Year | Tax Paid | Tax Assessment Tax Assessment Total Assessment is a certain percentage of the fair market value that is determined by local assessors to be the total taxable value of land and additions on the property. | Land | Improvement |
|---|---|---|---|---|
| 2024 | $11,542 | $327,690 | $104,250 | $223,440 |
| 2023 | $10,842 | $327,690 | $104,250 | $223,440 |
| 2022 | $10,562 | $327,690 | $104,250 | $223,440 |
| 2021 | $10,362 | $327,690 | $104,250 | $223,440 |
| 2020 | $10,076 | $327,690 | $104,250 | $223,440 |
| 2019 | $9,758 | $327,690 | $104,250 | $223,440 |
| 2018 | $9,564 | $327,690 | $104,250 | $223,440 |
| 2017 | $9,336 | $327,690 | $104,250 | $223,440 |
| 2016 | -- | $327,690 | $104,250 | $223,440 |
| 2015 | -- | $327,690 | $104,250 | $223,440 |
| 2014 | -- | $327,690 | $104,250 | $223,440 |
Agents Affiliated with this Home
-

Seller's Agent in 2025
Laura Caterson
BHHS Fox & Roach
(610) 804-1834
172 Total Sales
-

Seller Co-Listing Agent in 2025
Dana Zdancewicz
BHHS Fox & Roach
(610) 804-1834
166 Total Sales
-

Seller's Agent in 2014
Scott Furman
RE/MAX
(610) 220-9663
122 Total Sales
-

Buyer's Agent in 2014
Elizabeth Feldman
Compass RE
(610) 505-5684
21 Total Sales
Map
Source: Bright MLS
MLS Number: 1003563423
APN: 43-11B-0004.0700
- 542 Upper Weadley Rd
- 427 School Ln
- 551 Barton Ln
- 426 School Ln
- 694 Trowill Ln
- 442 Old Eagle School Rd
- 499 Woodcrest Rd
- 650 Old Eagle School Rd
- 222 Hunters Ln
- 26 Hillside Rd
- 864 Monteith Dr
- 100 Pugh Rd
- 76 Deepdale Rd
- 223 Country Gate Rd
- 60 Pugh Rd
- 113 Deepdale Rd
- 332 & 334 E Conestoga Rd
- 406 Devon State Rd
- 7 Samantha Way
- 6 Samantha Way
