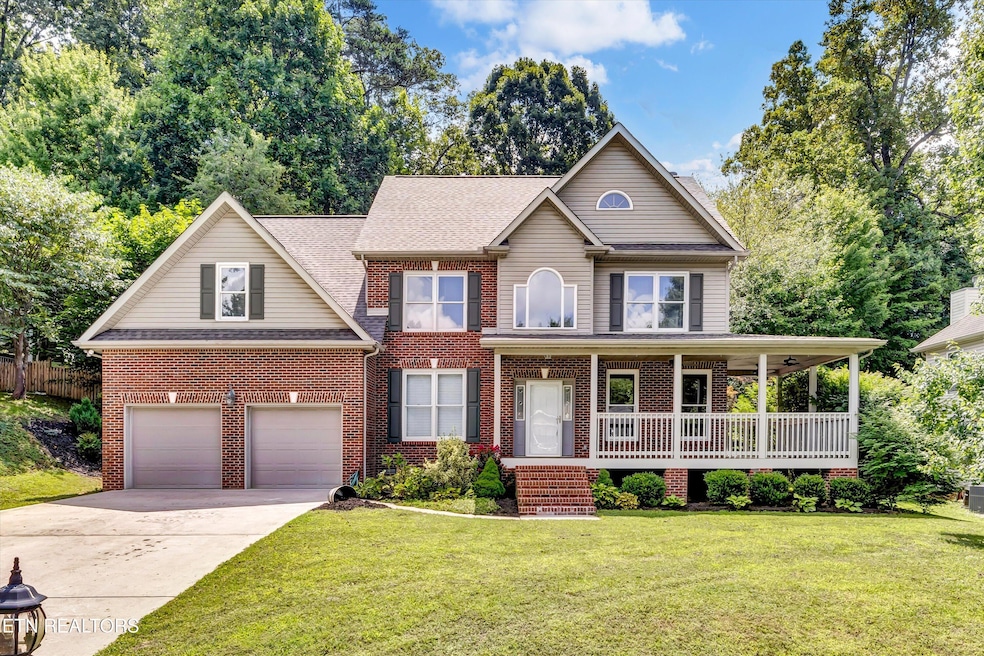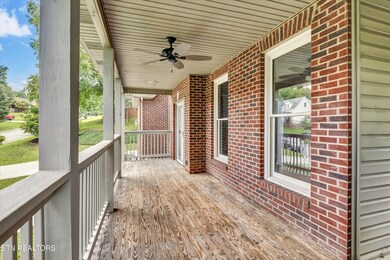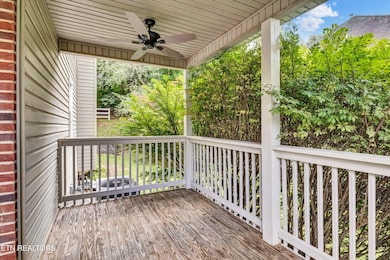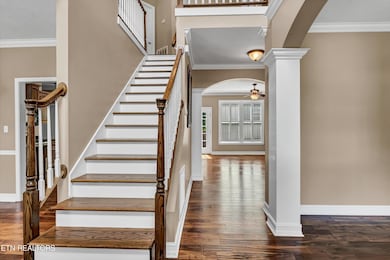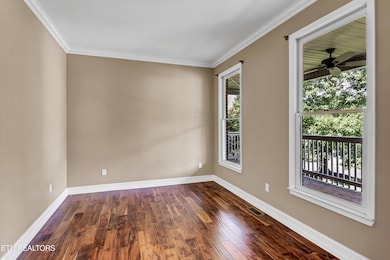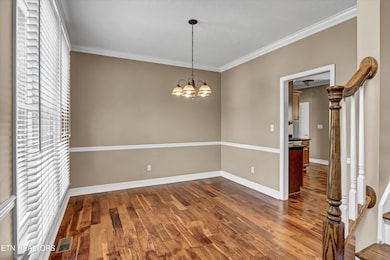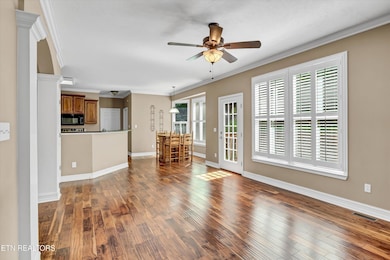363 Country Run Cir Powell, TN 37849
Estimated payment $3,008/month
Highlights
- 0.84 Acre Lot
- Deck
- Cathedral Ceiling
- Countryside Views
- Traditional Architecture
- Wood Flooring
About This Home
Here it is... Well- maintained home in the heart of Powell (no HOA Fees)! This One-Owner home with wrap-around porch offers 4 bedrooms 3.5 baths, extra large bonus room with reinforced steal so you can have a pool table for game night! The main floor offers hardwood floors throughout, tile in the wet areas. Primary bedroom on the main with private bath, 1/2 bath, formal living room and dining room, kitchen with oak cabinets and granite counter tops, breakfast nook, laundry room, open foyer area. The second floor offers: large Primary suite, large primary bath with new title shower, two nice size bedrooms, full bath, bonus room with two walk-in closets and walk-in attic. $3,000 carpet allowance to be given with acceptable offer (Upstairs bedrooms and bonus only have carpet) There are a total of 5 walk-in closets). There is an oversized two car garage for your cars and extras. Storage cabinets in garage convey with property. Easy access to I-75, I-640 and I-40. Lots of Restaurants, good location to schools, hospital, gym, grocery stores, etc.
Home Details
Home Type
- Single Family
Est. Annual Taxes
- $1,253
Year Built
- Built in 2002
Lot Details
- 0.84 Acre Lot
- Vinyl Fence
- Level Lot
Parking
- 2 Car Attached Garage
- Parking Available
Home Design
- Traditional Architecture
- Brick Exterior Construction
- Vinyl Siding
Interior Spaces
- 2,950 Sq Ft Home
- 2-Story Property
- Tray Ceiling
- Cathedral Ceiling
- Ceiling Fan
- Gas Log Fireplace
- Wood Frame Window
- Great Room
- Family Room
- Formal Dining Room
- Home Office
- Bonus Room
- Storage Room
- Countryside Views
- Crawl Space
- Fire and Smoke Detector
Kitchen
- Breakfast Room
- Eat-In Kitchen
- Self-Cleaning Oven
- Range
- Microwave
- Dishwasher
- Kitchen Island
- Disposal
Flooring
- Wood
- Carpet
- Tile
- Vinyl
Bedrooms and Bathrooms
- 4 Bedrooms
- Primary Bedroom on Main
- Walk-In Closet
- Walk-in Shower
Laundry
- Laundry Room
- Dryer
- Washer
Outdoor Features
- Deck
- Covered Patio or Porch
Schools
- Brickey Elementary School
- Powell Middle School
- Powell High School
Utilities
- Central Heating and Cooling System
- Heating System Uses Natural Gas
- Internet Available
Community Details
- No Home Owners Association
- Country Run Subdivision
Listing and Financial Details
- Assessor Parcel Number 046ME071
Map
Home Values in the Area
Average Home Value in this Area
Tax History
| Year | Tax Paid | Tax Assessment Tax Assessment Total Assessment is a certain percentage of the fair market value that is determined by local assessors to be the total taxable value of land and additions on the property. | Land | Improvement |
|---|---|---|---|---|
| 2025 | $1,317 | $84,725 | $0 | $0 |
| 2024 | $1,317 | $84,725 | $0 | $0 |
| 2023 | $1,317 | $84,725 | $0 | $0 |
| 2022 | $1,317 | $84,725 | $0 | $0 |
| 2021 | $1,601 | $75,500 | $0 | $0 |
| 2020 | $1,601 | $75,500 | $0 | $0 |
| 2019 | $1,601 | $75,500 | $0 | $0 |
| 2018 | $1,601 | $75,500 | $0 | $0 |
| 2017 | $1,601 | $75,500 | $0 | $0 |
| 2016 | $1,491 | $0 | $0 | $0 |
| 2015 | $1,491 | $0 | $0 | $0 |
| 2014 | $1,491 | $0 | $0 | $0 |
Property History
| Date | Event | Price | List to Sale | Price per Sq Ft |
|---|---|---|---|---|
| 08/24/2025 08/24/25 | Pending | -- | -- | -- |
| 08/06/2025 08/06/25 | For Sale | $549,900 | -- | $186 / Sq Ft |
Purchase History
| Date | Type | Sale Price | Title Company |
|---|---|---|---|
| Quit Claim Deed | -- | Admiral Title | |
| Warranty Deed | $184,500 | -- |
Mortgage History
| Date | Status | Loan Amount | Loan Type |
|---|---|---|---|
| Previous Owner | $175,275 | No Value Available |
Source: East Tennessee REALTORS® MLS
MLS Number: 1311075
APN: 046ME-071
- 256 Country Run Cir
- 7925 Eldin Way
- 8022 Intervale Way
- 8005 Atmore Way
- 117 Mayview Dr
- 8223 Jack Russell Ct
- 8031 Shady Ln
- 8412 Kimberwick Ct
- 337 Nicely Trail
- 904 Granville Conner Rd
- 8107 Conner Rd
- 333 Granville Conner Rd
- 8107 Enchanted Grove Ln
- 331 Granville Conner Rd
- 8405 Whisper Ln
- 7335 Whisper Ln
- 7331 Whisper Ln
- 7333 Whisper Ln
- 7352 Whisper Ln
- 7350 Whisper Ln
