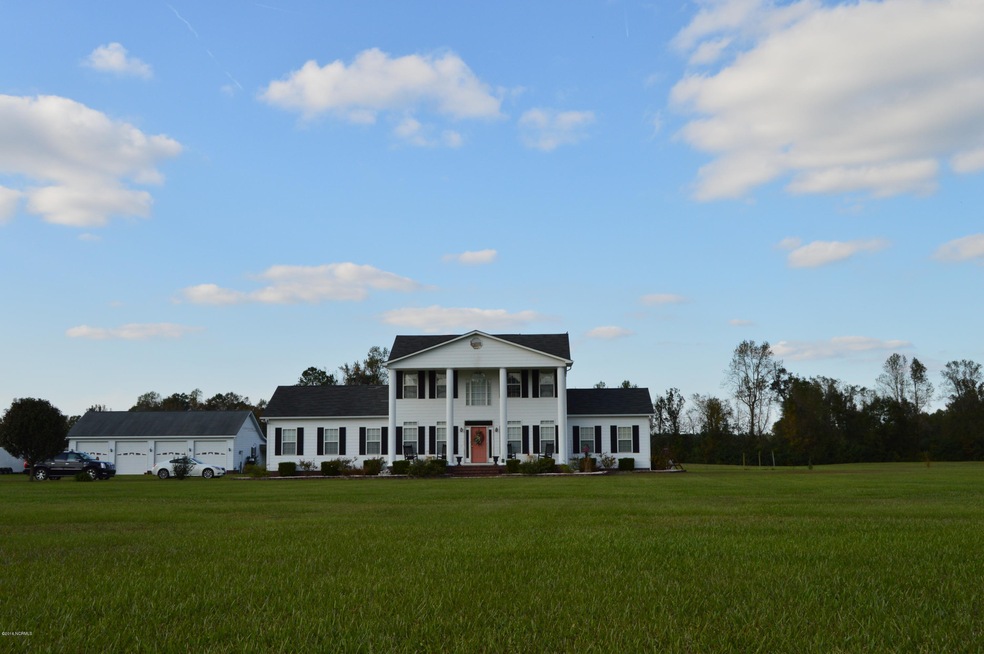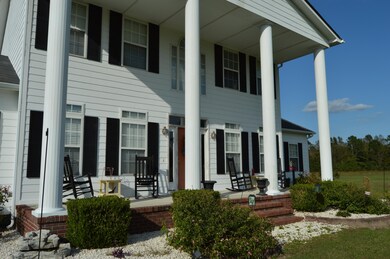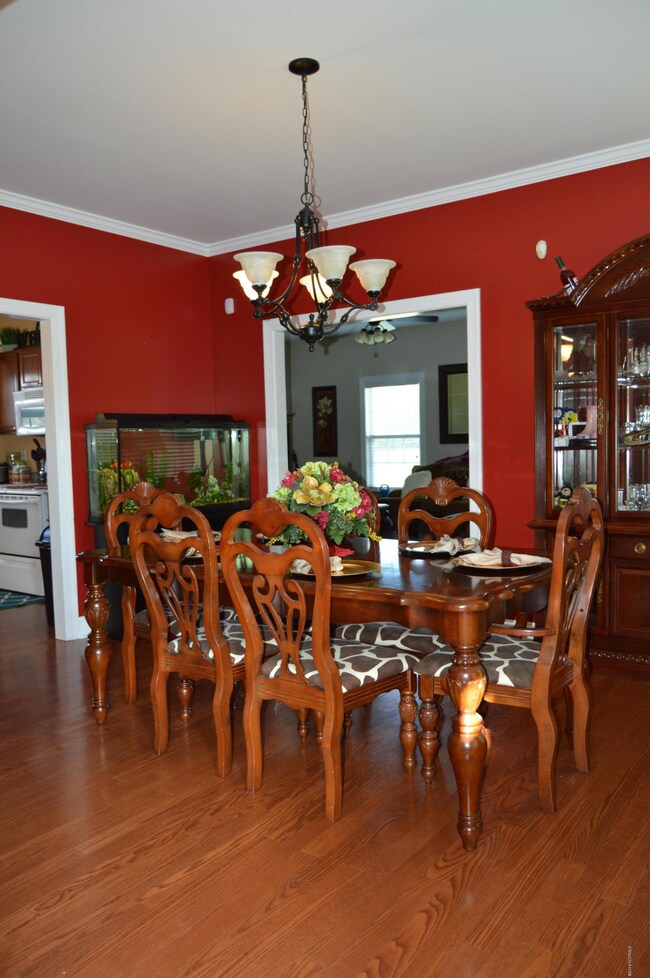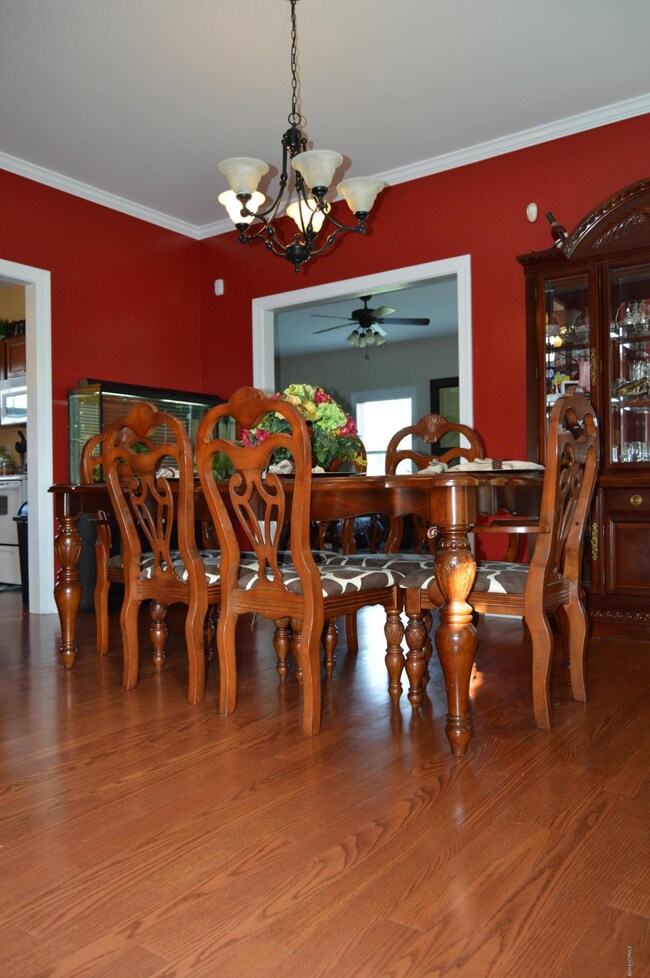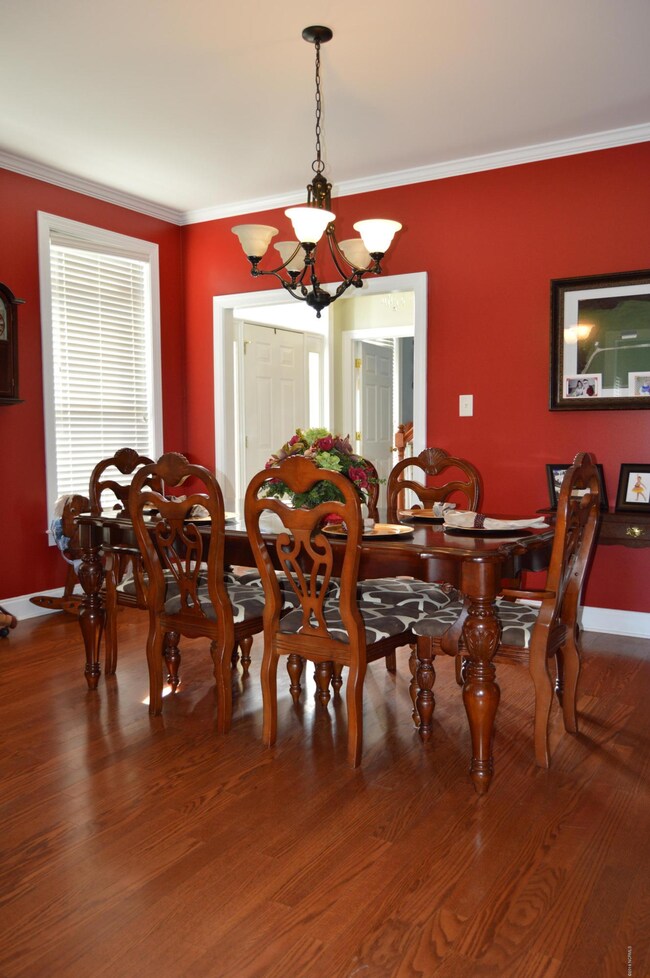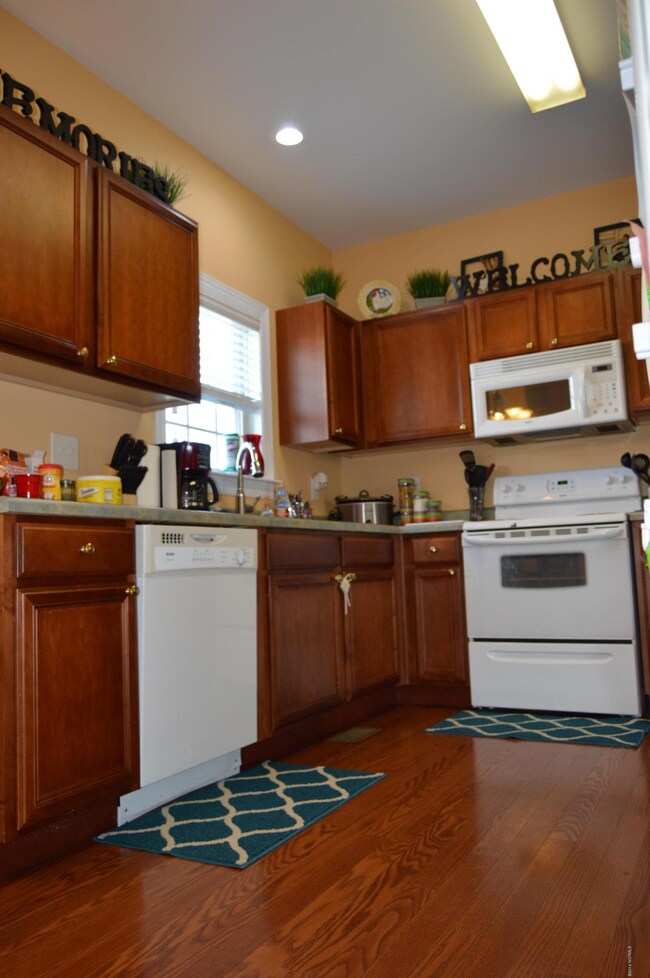
363 Cr Edwards Rd Beulaville, NC 28518
Estimated Value: $448,000 - $534,000
Highlights
- 10.3 Acre Lot
- Wood Flooring
- No HOA
- Deck
- 1 Fireplace
- Covered patio or porch
About This Home
As of April 2017Plantation by any other name is just a farm, but it does roll off the tongue a little sweeter .....you've dreamed about it such a beautiful place. Now we are making it happen this beautiful Plantation Style home is definitely one of a kind standing tall around the massive 10 acres that includes a detached 10 plus car garage with office and work space! This is ever mans/womans dream home bring the kids let them run and play! Mom ..Dad can we have a horse and the answer is yes! You must come see this beauty because these pictures do not do it justice. This home has so many features I'm not going to be able to name them all, beautiful open foyer with hardwood floors that lead to the formal dining room and winds around to the family room, huge formal living room , kitchen and eat in area with
Last Agent to Sell the Property
Melinda Tyre & Associates License #203664 Listed on: 11/04/2016
Last Buyer's Agent
Berkshire Hathaway HomeServices Carolina Premier Properties License #173302

Home Details
Home Type
- Single Family
Est. Annual Taxes
- $1,946
Year Built
- Built in 2005
Lot Details
- 10.3 Acre Lot
- Lot Dimensions are 473'x1000'x559'x799'
- Open Lot
Parking
- 12 Garage Spaces | 2 Attached and 10 Detached
Home Design
- Slab Foundation
- Wood Frame Construction
- Shingle Roof
- Vinyl Siding
- Stick Built Home
Interior Spaces
- 2,024 Sq Ft Home
- 2-Story Property
- Ceiling Fan
- 1 Fireplace
- Formal Dining Room
- Wood Flooring
- Fire and Smoke Detector
Kitchen
- Stove
- Built-In Microwave
- Dishwasher
Bedrooms and Bathrooms
- 3 Bedrooms
- Walk-In Closet
Laundry
- Laundry Room
- Washer and Dryer Hookup
Outdoor Features
- Deck
- Covered patio or porch
- Separate Outdoor Workshop
Utilities
- Forced Air Heating and Cooling System
- Electric Water Heater
- On Site Septic
- Septic Tank
Community Details
- No Home Owners Association
Listing and Financial Details
- Assessor Parcel Number 07-2416
Ownership History
Purchase Details
Home Financials for this Owner
Home Financials are based on the most recent Mortgage that was taken out on this home.Purchase Details
Purchase Details
Similar Homes in Beulaville, NC
Home Values in the Area
Average Home Value in this Area
Purchase History
| Date | Buyer | Sale Price | Title Company |
|---|---|---|---|
| Mccoy Francis Patrick | -- | None Available | |
| Teachey Barry E | -- | None Available | |
| Teachey Ii Barry E | $50,000 | -- |
Mortgage History
| Date | Status | Borrower | Loan Amount |
|---|---|---|---|
| Open | Mccoy Francis Patrick | $319,603 | |
| Closed | Mccoy Francis Patrick | $321,135 | |
| Closed | Mccoy Francis Patrick | $328,614 | |
| Previous Owner | Teachey Ii Barry E | $50,350 | |
| Previous Owner | Teachey Ii Barry E | $238,500 |
Property History
| Date | Event | Price | Change | Sq Ft Price |
|---|---|---|---|---|
| 04/05/2017 04/05/17 | Sold | $330,000 | -2.9% | $163 / Sq Ft |
| 02/28/2017 02/28/17 | Pending | -- | -- | -- |
| 11/04/2016 11/04/16 | For Sale | $340,000 | -- | $168 / Sq Ft |
Tax History Compared to Growth
Tax History
| Year | Tax Paid | Tax Assessment Tax Assessment Total Assessment is a certain percentage of the fair market value that is determined by local assessors to be the total taxable value of land and additions on the property. | Land | Improvement |
|---|---|---|---|---|
| 2024 | $1,946 | $278,900 | $56,100 | $222,800 |
| 2023 | $1,946 | $278,900 | $56,100 | $222,800 |
| 2022 | $1,907 | $278,900 | $56,100 | $222,800 |
| 2021 | $1,926 | $278,900 | $56,100 | $222,800 |
| 2020 | $1,926 | $278,900 | $56,100 | $222,800 |
| 2019 | $1,565 | $251,300 | $56,100 | $195,200 |
| 2018 | $56 | $278,900 | $56,100 | $222,800 |
| 2016 | $1,755 | $221,500 | $48,000 | $173,500 |
| 2013 | $1,700 | $221,500 | $48,000 | $173,500 |
Agents Affiliated with this Home
-
Melinda Tyre

Seller's Agent in 2017
Melinda Tyre
Melinda Tyre & Associates
(910) 389-2973
2 in this area
109 Total Sales
-
Christina Tompkins

Buyer's Agent in 2017
Christina Tompkins
Berkshire Hathaway HomeServices Carolina Premier Properties
(910) 330-5803
1 in this area
130 Total Sales
Map
Source: Hive MLS
MLS Number: 100036323
APN: 07-2416
- 886 Lyman Rd
- 397 Fountaintown Rd
- 188 Johnny Whaley Rd
- 4148 N Carolina 24
- 3867 E Nc 24 Hwy
- 223 Wagon Ford Rd
- 000 Cedar Fork Rd
- 103 Arabian Cir
- 307 Dell Brock Rd
- 290 Dell Brock Rd
- 139 Floyd Kennedy Rd
- 000 111
- 608 E Stanford St
- 285 Lester Houston Rd
- 162 Deer Run Ln
- 661 S Nc 111 Hwy
- 510 Orchard Creek Dr
- 225 Mewborn Dr
- 224 Mewborn Dr
- 1281 Old Chinquapin Rd
- 363 Cr Edwards Rd
- 381 Cr Edwards Rd
- 329 Cr Edwards Rd
- 328 Cr Edwards Rd
- 374 Cr Edwards Rd
- 314 Cr Edwards Rd
- 314 Cr Edwards Rd
- 412 Cr Edwards Rd
- 412 C R Edwards Rd
- 1190 Quinn Store Rd
- 429 Cr Edwards Rd
- 1097 Quinn Store Rd
- 1067 Quinn Store Rd
- 998 Quinn Store Rd
- 1219 Quinn Store Rd
- 1229 Quinn Store Rd
- 546 Fountaintown Rd
- 562 Fountaintown Rd
- 373 Edmund Brinson Rd
- 605 Fountaintown Rd
