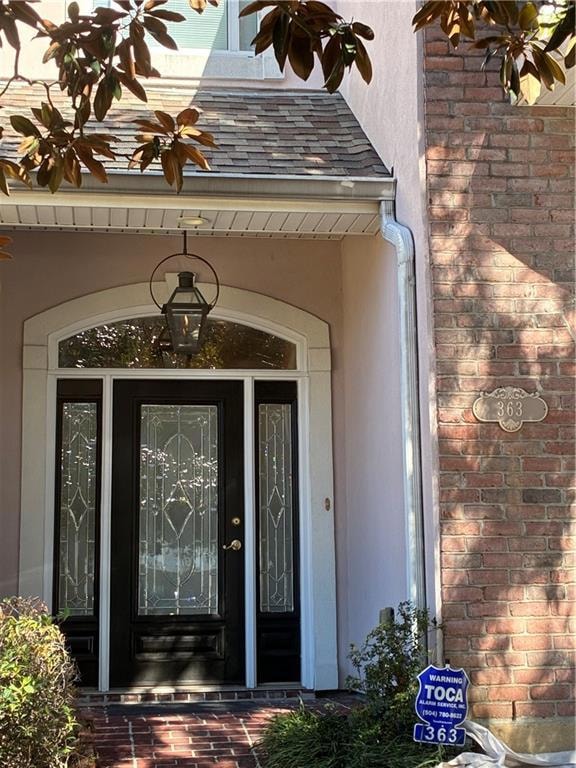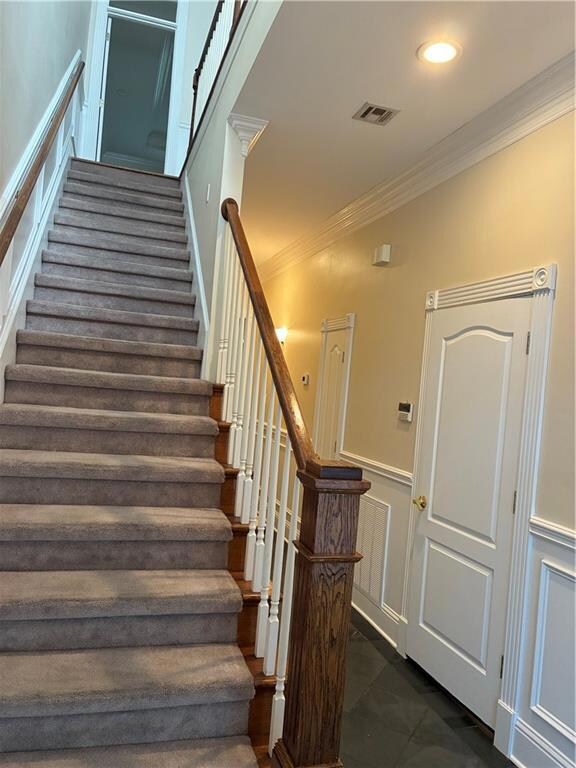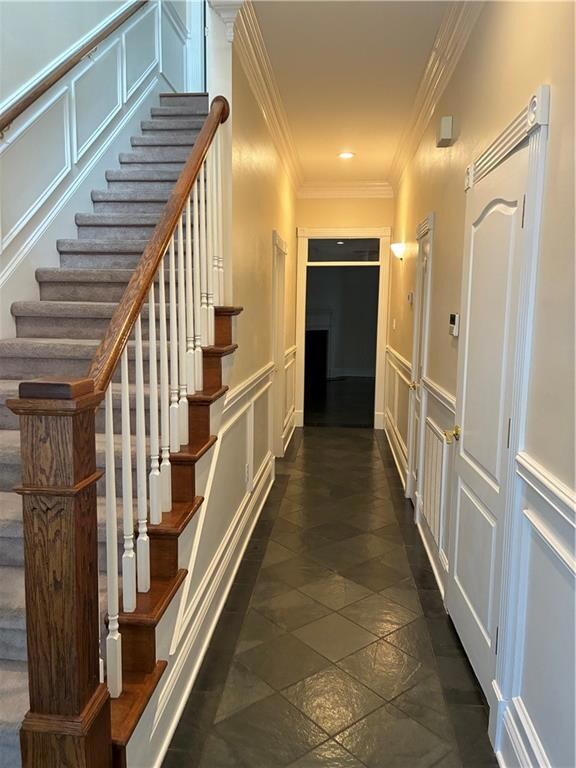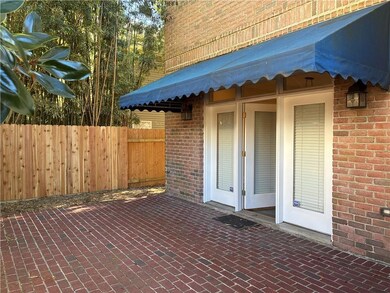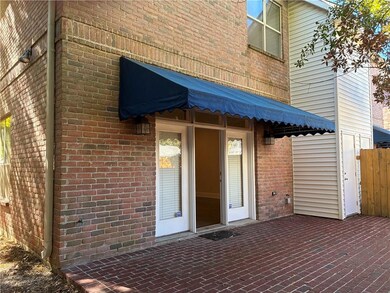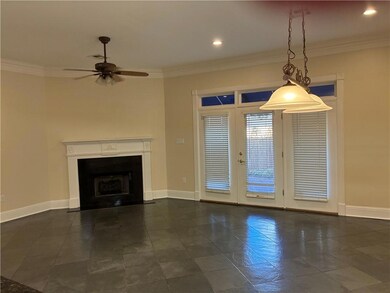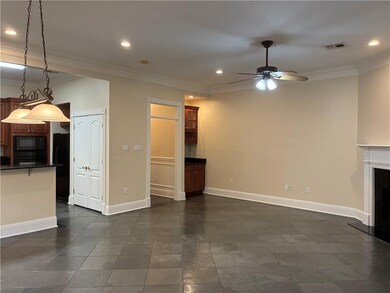363 Hammond Hwy New Orleans, LA 70124
West End NeighborhoodHighlights
- Vaulted Ceiling
- Balcony
- Wet Bar
- Granite Countertops
- Fireplace
- Two cooling system units
About This Home
Refreshed and Ready for you to move in! This townhouse is located near the lake, shopping, restaurants, even convenient to I-10. Pull into your garage and walk into comfort and quiet. Your guests can park off-street also. Entry and great room have slate floors. There is even a fireplace. Kitchen has everything you would want, also a large pantry! All appliances are here. Washer and dryer are conveniently located in the garage. Upstairs are 3 spacious bedrooms with walk-in closets in each. The primary has a separate shower and tub and there is a jack and jill between the other bedrooms. The brick patio in the rear is surrounded by a new wood fence so it is a great place to unwind in privacy. No pets and no smoking on premises.
Townhouse Details
Home Type
- Townhome
Est. Annual Taxes
- $4,197
Year Built
- Built in 2000
Lot Details
- Lot Dimensions are 30 x 95
- Fenced
- Property is in excellent condition
- The community has rules related to zoning restrictions
Home Design
- Brick Exterior Construction
- Slab Foundation
- Stucco
Interior Spaces
- 2,500 Sq Ft Home
- 2-Story Property
- Wet Bar
- Vaulted Ceiling
- Ceiling Fan
- Fireplace
- Home Security System
Kitchen
- Oven
- Cooktop
- Microwave
- Granite Countertops
Bedrooms and Bathrooms
- 3 Bedrooms
Laundry
- Dryer
- Washer
Parking
- 3 Car Garage
- Garage Door Opener
- Off-Street Parking
Eco-Friendly Details
- Energy-Efficient Windows
- Water-Smart Landscaping
Outdoor Features
- Balcony
- Courtyard
Location
- City Lot
Utilities
- Two cooling system units
- Central Heating and Cooling System
- Multiple Heating Units
- High-Efficiency Water Heater
Community Details
- Breed Restrictions
Listing and Financial Details
- Security Deposit $2,700
- Tenant pays for electricity, gas, water
- Assessor Parcel Number 716524907
Map
Source: ROAM MLS
MLS Number: 2529260
APN: 7-16-5-249-07
- 269 W Robert e Lee Blvd
- 346 48 W Robert e Lee Blvd
- 318 Lake Marina Ave Unit 303
- 318 Lake Marina Ave Unit 218
- 232 Lake Marina Ave Unit 5A
- 232 Lake Marina Ave Unit 10D
- 232 Lake Marina Ave Unit 4C
- 232 Lake Marina Ave Unit 5D
- 300 Lake Marina Ave Unit 8A
- 300 Lake Marina Ave Unit 7C
- 300 Lake Marina Ave Unit 14DBW
- 300 Lake Marina Ave Unit 15H
- 338 Hay Place
- 500 Lake Marina Dr Unit 212
- 12 Rue Leville None
- 500 Lake Marina Ave Unit 327
- 500 Lake Marina Ave Unit 408
- 278 W Robert e Lee Blvd
- 318 Lake Marina Ave Unit 305
- 300 Lake Marina Ave Unit 6C
- 300 Lake Marina Ave Unit 4C
- 500 Lake Marina Ave Unit 209
- 500 Lake Marina Dr Unit 212
- 500 Lake Marina Dr Unit 209
- 500 Lake Marina Ave Unit 205
- 500 Lake Marina Ave Unit 326
- 500 Lake Marina Ave Unit 408
- 7009 Bellaire Dr
- 8600 Pontchartrain Blvd
- 200 Allen Toussaint Blvd
- 7121 Catina St Unit b
- 7300 Lakeshore Dr Unit 16
- 228 Jewel St Unit 2
- 228 Jewel St Unit 228 Jewel St. Unit 2
- 309 Opal St Unit 1B
- 1555 Lake Ave
- 312 Live Oak St
