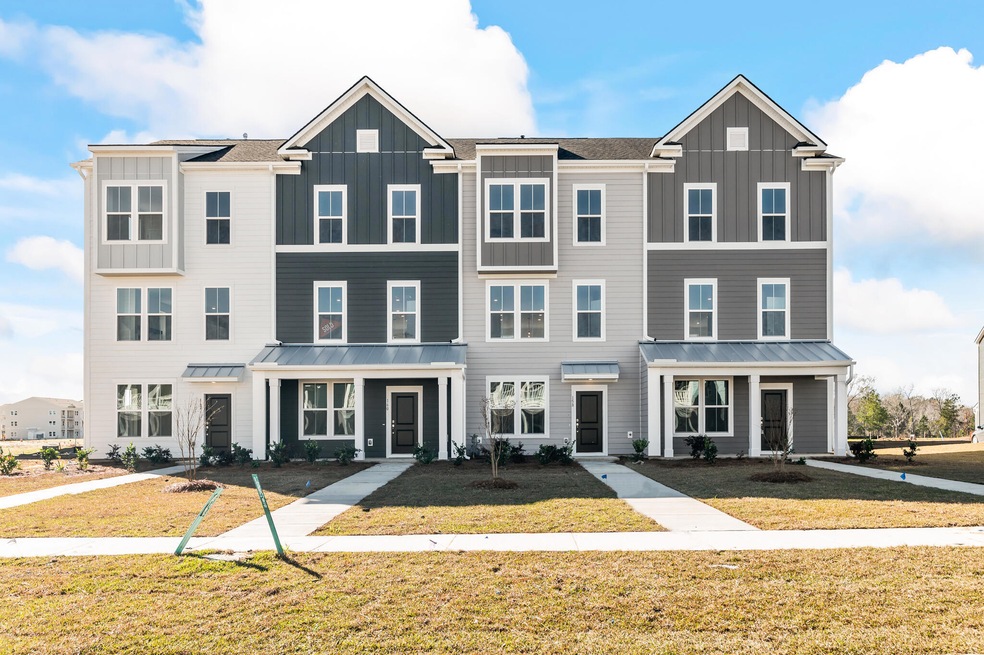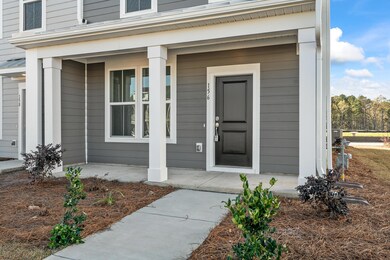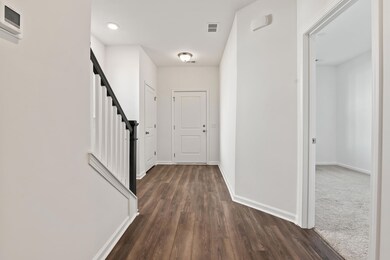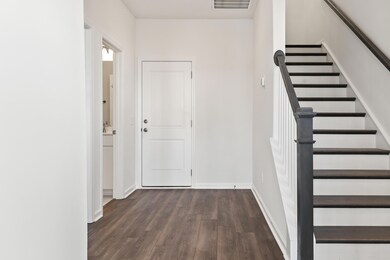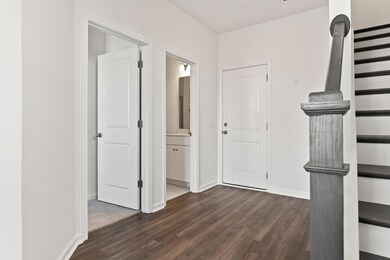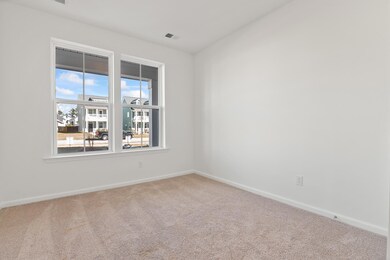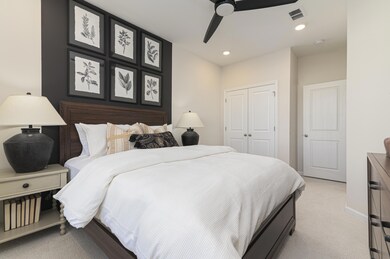
363 Herty Park Dr Unit 87 Moncks Corner, SC 29461
Estimated Value: $323,000 - $376,529
Highlights
- Under Construction
- High Ceiling
- Balcony
- Home Energy Rating Service (HERS) Rated Property
- Community Pool
- Front Porch
About This Home
As of December 2023UNDER CONSTUCTION! Enjoy this brand new End Unit Tri Level Townhome with Rear Entry 2 Car Garages. First level Guest Bedroom, Gas Appliances, Fireplace, and large open concept kitchen! Includes tons of upgrades, very spacious and has a deck to enjoy the serene community. Conveniently located off Highway 52 and easy access to I-26. Only 6 miles from Lake Moultrie and less than a 10-minute drive to beautiful Cypress Gardens. Enjoy the full amenities of Foxbank Plantation and being within walking distance of restaurants, the Shops of Foxbank and Foxbank Elementary. DRB Homes offering a brand-new townhome design in Charleston with maintenance free living of a townhome and a single-family feel, Recess Pointe has what you are looking for in the Low Country!
Last Agent to Sell the Property
Changing Lives Forever Home Solutions License #113692 Listed on: 08/16/2023
Home Details
Home Type
- Single Family
Est. Annual Taxes
- $2,233
Year Built
- Built in 2023 | Under Construction
Lot Details
- 4,356 Sq Ft Lot
HOA Fees
- $187 Monthly HOA Fees
Parking
- 2 Car Garage
- Garage Door Opener
Home Design
- Slab Foundation
- Architectural Shingle Roof
Interior Spaces
- 2,305 Sq Ft Home
- 3-Story Property
- Smooth Ceilings
- High Ceiling
- Family Room
Kitchen
- Eat-In Kitchen
- Gas Range
- Microwave
- ENERGY STAR Qualified Appliances
- Kitchen Island
- Disposal
Flooring
- Carpet
- Laminate
- Ceramic Tile
Bedrooms and Bathrooms
- 4 Bedrooms
- Walk-In Closet
- Garden Bath
Eco-Friendly Details
- Home Energy Rating Service (HERS) Rated Property
- Energy-Efficient HVAC
Outdoor Features
- Balcony
- Front Porch
Schools
- Foxbank Elementary School
- Berkeley Middle School
- Berkeley High School
Utilities
- Central Air
- Heating System Uses Natural Gas
Listing and Financial Details
- Home warranty included in the sale of the property
Community Details
Overview
- Built by Drb Group
- Foxbank Plantation Subdivision
Recreation
- Community Pool
- Park
Ownership History
Purchase Details
Home Financials for this Owner
Home Financials are based on the most recent Mortgage that was taken out on this home.Similar Homes in Moncks Corner, SC
Home Values in the Area
Average Home Value in this Area
Purchase History
| Date | Buyer | Sale Price | Title Company |
|---|---|---|---|
| Joshua Patrice L | $352,623 | None Listed On Document |
Mortgage History
| Date | Status | Borrower | Loan Amount |
|---|---|---|---|
| Open | Joshua Patrice L | $346,235 |
Property History
| Date | Event | Price | Change | Sq Ft Price |
|---|---|---|---|---|
| 12/08/2023 12/08/23 | Sold | $352,623 | 0.0% | $153 / Sq Ft |
| 09/25/2023 09/25/23 | Pending | -- | -- | -- |
| 08/16/2023 08/16/23 | For Sale | $352,623 | -- | $153 / Sq Ft |
Tax History Compared to Growth
Tax History
| Year | Tax Paid | Tax Assessment Tax Assessment Total Assessment is a certain percentage of the fair market value that is determined by local assessors to be the total taxable value of land and additions on the property. | Land | Improvement |
|---|---|---|---|---|
| 2024 | $2,233 | $14,044 | $2,600 | $11,444 |
| 2023 | $2,233 | $14,044 | $2,600 | $11,444 |
| 2022 | $288 | $936 | $936 | $0 |
Agents Affiliated with this Home
-
Candace Spann
C
Seller's Agent in 2023
Candace Spann
Changing Lives Forever Home Solutions
(843) 640-6645
139 Total Sales
-
Karen Fitzgerald
K
Seller Co-Listing Agent in 2023
Karen Fitzgerald
DRB Group South Carolina, LLC
(843) 200-9544
202 Total Sales
-
Silena White
S
Buyer's Agent in 2023
Silena White
Brand Name Real Estate
(843) 224-0241
12 Total Sales
Map
Source: CHS Regional MLS
MLS Number: 23018780
APN: 211-00-01-372
- 352 Herty Park Dr
- 861 Recess Point Dr
- 138 Yorkshire Dr
- 138 Yorkshire Dr
- 823 Recess Point Dr
- 803 Recess Point Dr Unit 54
- 210 Yorkshire Dr
- 210 Yorkshire Dr Unit 6
- 212 Yorkshire Dr
- 212 Yorkshire Dr Unit 5
- 214 Yorkshire Dr
- 214 Yorkshire Dr Unit 4
- 216 Yorkshire Dr
- 216 Yorkshire Dr Unit 3
- 218 Yorkshire Dr Unit 2
- 220 Yorkshire Dr Unit 1
- 563 Alderly Dr
- 546 Alderly Dr
- 407 Stoneleigh Ln
- 512 Alderly Dr
- 363 Herty Park Dr Unit 87
- 365 Herty Park Dr Unit 86
- 367 Herty Park Dr Unit 85
- 359 Herty Park Dr Unit 89
- 362 Herty Park Dr Unit 80
- 364 Herty Park Dr Unit 81
- 366 Herty Park Dr Unit 82
- 357 Herty Park Dr Unit 90
- 368 Herty Park Dr Unit 83
- 355 Herty Park Dr
- 355 Herty Park Dr Unit 91
- 370 Herty Park Dr Unit 84
- 353 Herty Park Dr Unit 92
- 360 Herty Park Dr Unit 74
- 360 Herty Park Dr Unit 79
- 351 Herty Park Dr Unit 93
- 358 Herty Park Dr Unit 78
- 356 Herty Park Dr Unit 77
- 354 Herty Park Dr Unit 76
- 352 Herty Park Dr Unit 75
