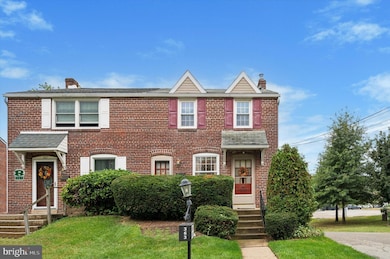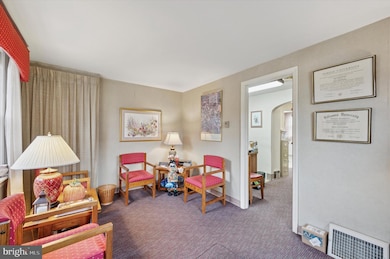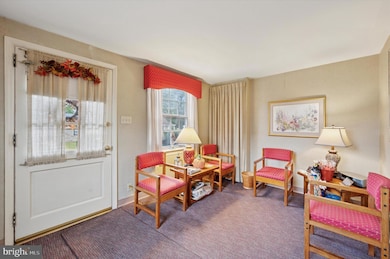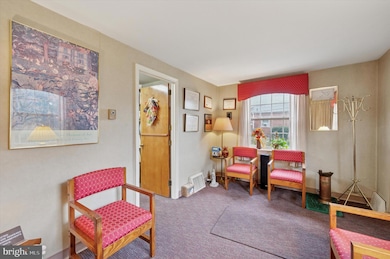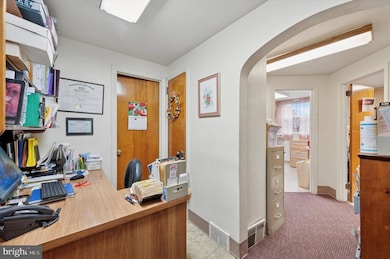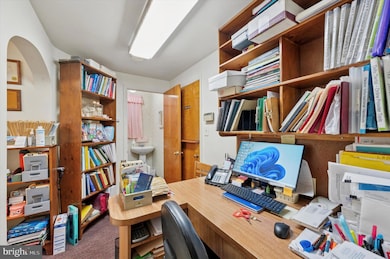363 Holmes Rd Holmes, PA 19043
Estimated payment $1,803/month
Highlights
- Traditional Architecture
- Garden View
- Eat-In Kitchen
- Wood Flooring
- 1 Car Attached Garage
- Double Pane Windows
About This Home
Welcome to 363 Holmes Road a unique and versatile semi-detached corner property offering two distinct units in a prime location!
This rare opportunity is ideal for investors seeking a high-return asset or buyers interested in a house-hack setup. Zoned R-60 Dwelling w/Commercial Use this property has a world of possibilities.
The upper-level unit features a bright and inviting 1-bedroom, 1-bath apartment that’s move-in ready perfect for immediate occupancy or rental income. The space is clean, private, and well-maintained, offering strong appeal to tenants or owner-occupants alike.
The first-floor unit, currently configured as a dental office, offers exceptional flexibility. It can easily be converted back into a spacious 2-bedroom residential unit, or, for a buyer who works from home, it could serve as a professional office while living in the upstairs apartment. This level also provides direct access to a full unfinished basement, ideal for storage or potential expansion.
Additional highlights include private rear parking, a prominent corner lot providing excellent visibility and access, and proximity to major routes, shopping, and dining.
Whether you’re looking to live in one unit and rent the other, establish a combined home-and-work setup, or hold as a strong income-producing investment, 363 Holmes Road delivers versatility and long-term potential.
Please note: Buyer is responsible for conducting their own due diligence regarding intended use and compliance with Township zoning and regulations. Seller and listing brokerage make no representations or warranties regarding future permitted uses. Buyer responsible for township Use and Occupancy Permit application and subsequent repairs if required.
Listing Agent
(610) 613-5771 phil@philwinicov.com RE/MAX Preferred - Newtown Square License #RS336040 Listed on: 10/14/2025

Property Details
Home Type
- Multi-Family
Year Built
- Built in 1950
Lot Details
- 3,485 Sq Ft Lot
- Property is in excellent condition
Parking
- 1 Car Attached Garage
- 2 Driveway Spaces
- Rear-Facing Garage
- On-Street Parking
Home Design
- Duplex
- Traditional Architecture
- Flat Roof Shape
- Brick Exterior Construction
- Plaster Walls
- Architectural Shingle Roof
- Rubber Roof
- Concrete Perimeter Foundation
Interior Spaces
- 1,080 Sq Ft Home
- Paneling
- Double Pane Windows
- Garden Views
- Eat-In Kitchen
Flooring
- Wood
- Carpet
- Laminate
Unfinished Basement
- Basement Fills Entire Space Under The House
- Exterior Basement Entry
Home Security
- Home Security System
- Carbon Monoxide Detectors
- Fire and Smoke Detector
- Flood Lights
Location
- Suburban Location
Schools
- Amosland Elementary School
- Ridley Middle School
- Ridley High School
Utilities
- Forced Air Heating and Cooling System
- 100 Amp Service
- Electric Water Heater
Listing and Financial Details
- Tax Lot 559-000
- Assessor Parcel Number 38-04-01180-00
Community Details
Overview
- 2 Units
- 3-Story Building
- Ridley Farms Subdivision
Building Details
- 1 Vacant Unit
Map
Home Values in the Area
Average Home Value in this Area
Tax History
| Year | Tax Paid | Tax Assessment Tax Assessment Total Assessment is a certain percentage of the fair market value that is determined by local assessors to be the total taxable value of land and additions on the property. | Land | Improvement |
|---|---|---|---|---|
| 2025 | $5,780 | $166,470 | $53,760 | $112,710 |
| 2024 | $5,780 | $166,470 | $53,760 | $112,710 |
| 2023 | $5,529 | $166,470 | $53,760 | $112,710 |
| 2022 | $5,351 | $166,470 | $53,760 | $112,710 |
| 2021 | $8,284 | $166,470 | $53,760 | $112,710 |
| 2020 | $5,273 | $93,340 | $32,270 | $61,070 |
| 2019 | $5,176 | $93,340 | $32,270 | $61,070 |
| 2018 | $5,112 | $93,340 | $0 | $0 |
| 2017 | $5,112 | $93,340 | $0 | $0 |
| 2016 | $512 | $93,340 | $0 | $0 |
| 2015 | $512 | $93,340 | $0 | $0 |
| 2014 | $512 | $93,340 | $0 | $0 |
Property History
| Date | Event | Price | List to Sale | Price per Sq Ft |
|---|---|---|---|---|
| 10/14/2025 10/14/25 | For Sale | $250,000 | -- | $231 / Sq Ft |
Purchase History
| Date | Type | Sale Price | Title Company |
|---|---|---|---|
| Deed | $46,000 | -- |
Source: Bright MLS
MLS Number: PADE2102022
APN: 38-04-01180-00
- 357 Cedar Ave
- 370 Amosland Rd
- 219 Cedar Ave
- 510 Amosland Rd
- 211 Cedar Ave
- 209 Amosland Rd
- 614 Highland Terrace
- 668 Hutchinson Terrace
- 618 W South Ave
- 2329 Armstrong Ave
- 409 Urban Ave
- 21 Benson Dr
- 311 Urban Ave
- 303 Urban Ave
- 706 Brooke Ave
- 464 Andrews Ave
- 339 Sutton Ave
- 1618 Pennsylvania Ave
- 810 Quince Ln
- 740 16th Ave
- 328 Hutchinson Terrace Unit A (FIRST FLOOR)
- 505 Kedron Ave Unit A
- 1910 Parker Ave Unit FIRST FLOOR REAR
- 1910 Parker Ave Unit 1F
- 199-223 S Macdade Blvd
- 1301 Lincoln Ave
- 328 Ridley Ave Unit 2
- 943 South Ave
- 229 Ridley Ave Unit 1
- 1200 Lincoln Ave
- 900 Macdade Blvd
- 819 11th Ave Unit B
- 819 11th Ave Unit C
- 819 11th Ave Unit D
- 819 11th Ave Unit A
- 400 S Chester Pike
- 205 Mohawk Ave
- 101 S Morton Ave
- 1023 Lawnton Terrace
- 7 S Morton Ave Unit 3

