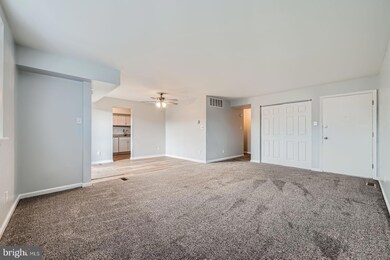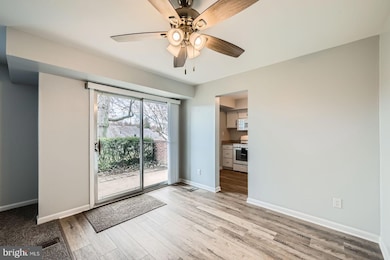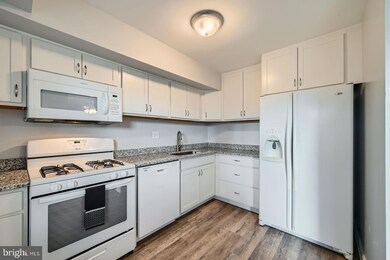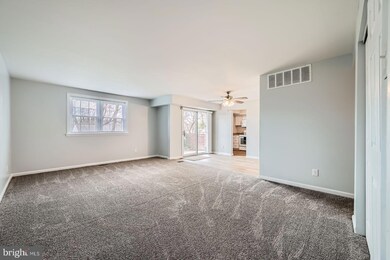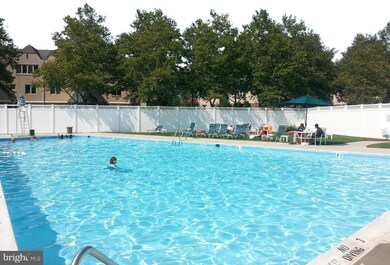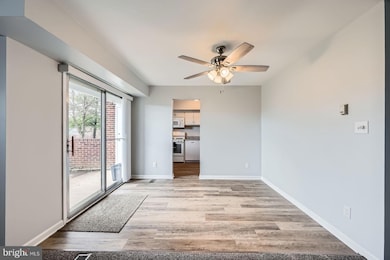
363 Homeland Southway Unit 1B Baltimore, MD 21212
Radnor-Winston NeighborhoodHighlights
- Fitness Center
- Open Floorplan
- Upgraded Countertops
- Gated Community
- Traditional Architecture
- 4-minute walk to Govans Urban Forest
About This Home
As of May 2025Everything you need and more. Welcome to 363 Homeland Southway—a desirable gated community offering a charming clubhouse, free parking, an exercise room, and a refreshing outdoor pool.This beautifully updated condo is move-in ready with a stunning array of upgrades! Step into the refreshed kitchen, featuring brand-new soft-close cabinets with updated hardware, sleek new countertops, a new range and microwave, plus a modern faucet. The open-concept dining area shines with a new ceiling fan and updated light fixtures, creating a warm and inviting atmosphere.The spacious bedroom offers new cordless window blinds, while the upgraded bathroom boasts a brand-new vanity, mirror, medicine cabinet, stylish hardware, and regrouted tile with a freshly tiled shower surround. Throughout the home, you'll find new hardware and hinges on doors, new vertical blinds, and updated electrical switches and outlets. The 5-year-old AC unit ensures year-round comfort, while the freshly painted exterior patio overhead enhances your private outdoor space, perfect for relaxing and enjoying the serene views of lush trees and manicured lawns.Additional conveniences include on-site laundry and storage on the lower level of the building. Plus, for peace of mind, the owner holds a lead-free certificate.Nestled in the picturesque Homeland neighborhood, this prime location offers easy access to Loyola University, Notre Dame, local shops, dining, and major commuter routes.Don’t miss this opportunity—schedule your showing today!
Last Agent to Sell the Property
Keller Williams Gateway LLC License #604241 Listed on: 03/20/2025

Property Details
Home Type
- Condominium
Est. Annual Taxes
- $2,457
Year Built
- Built in 1970
HOA Fees
- $343 Monthly HOA Fees
Home Design
- Traditional Architecture
- Brick Exterior Construction
Interior Spaces
- 854 Sq Ft Home
- Property has 1 Level
- Open Floorplan
- Ceiling Fan
- Combination Dining and Living Room
- Carpet
- Security Gate
- Washer and Dryer Hookup
Kitchen
- Galley Kitchen
- Gas Oven or Range
- <<builtInMicrowave>>
- Ice Maker
- Dishwasher
- Upgraded Countertops
- Disposal
Bedrooms and Bathrooms
- 1 Main Level Bedroom
- 1 Full Bathroom
- <<tubWithShowerToken>>
Parking
- Paved Parking
- Parking Lot
Utilities
- Forced Air Heating and Cooling System
- Natural Gas Water Heater
Listing and Financial Details
- Tax Lot 167
- Assessor Parcel Number 0327615029 167
Community Details
Overview
- Association fees include common area maintenance, exterior building maintenance, management, pool(s), security gate, snow removal, trash, water
- Low-Rise Condominium
- Homeland Southway Subdivision
Recreation
- Fitness Center
- Community Pool
Pet Policy
- Pets allowed on a case-by-case basis
- Pet Deposit Required
Security
- Gated Community
Ownership History
Purchase Details
Home Financials for this Owner
Home Financials are based on the most recent Mortgage that was taken out on this home.Purchase Details
Purchase Details
Purchase Details
Similar Homes in Baltimore, MD
Home Values in the Area
Average Home Value in this Area
Purchase History
| Date | Type | Sale Price | Title Company |
|---|---|---|---|
| Deed | $70,500 | Sage Title Group Llc | |
| Deed | $97,000 | -- | |
| Deed | $97,000 | -- | |
| Deed | $47,000 | -- |
Property History
| Date | Event | Price | Change | Sq Ft Price |
|---|---|---|---|---|
| 05/20/2025 05/20/25 | Price Changed | $1,750 | +2.9% | $2 / Sq Ft |
| 05/20/2025 05/20/25 | For Rent | $1,700 | 0.0% | -- |
| 05/15/2025 05/15/25 | Sold | $158,000 | -4.4% | $185 / Sq Ft |
| 04/17/2025 04/17/25 | Pending | -- | -- | -- |
| 04/15/2025 04/15/25 | Price Changed | $165,232 | 0.0% | $193 / Sq Ft |
| 04/14/2025 04/14/25 | Price Changed | $165,235 | 0.0% | $193 / Sq Ft |
| 04/11/2025 04/11/25 | Price Changed | $165,240 | 0.0% | $193 / Sq Ft |
| 04/10/2025 04/10/25 | Price Changed | $165,242 | 0.0% | $193 / Sq Ft |
| 04/09/2025 04/09/25 | Price Changed | $165,245 | 0.0% | $193 / Sq Ft |
| 04/08/2025 04/08/25 | Price Changed | $165,250 | -4.2% | $194 / Sq Ft |
| 04/07/2025 04/07/25 | Price Changed | $172,535 | 0.0% | $202 / Sq Ft |
| 04/03/2025 04/03/25 | Price Changed | $172,538 | 0.0% | $202 / Sq Ft |
| 04/02/2025 04/02/25 | Price Changed | $172,540 | 0.0% | $202 / Sq Ft |
| 04/01/2025 04/01/25 | Price Changed | $172,545 | 0.0% | $202 / Sq Ft |
| 03/31/2025 03/31/25 | Price Changed | $172,548 | 0.0% | $202 / Sq Ft |
| 03/30/2025 03/30/25 | Price Changed | $172,550 | 0.0% | $202 / Sq Ft |
| 03/29/2025 03/29/25 | Price Changed | $172,555 | 0.0% | $202 / Sq Ft |
| 03/28/2025 03/28/25 | Price Changed | $172,558 | 0.0% | $202 / Sq Ft |
| 03/27/2025 03/27/25 | Price Changed | $172,562 | 0.0% | $202 / Sq Ft |
| 03/27/2025 03/27/25 | Price Changed | $172,572 | 0.0% | $202 / Sq Ft |
| 03/26/2025 03/26/25 | Price Changed | $172,577 | 0.0% | $202 / Sq Ft |
| 03/25/2025 03/25/25 | Price Changed | $172,581 | 0.0% | $202 / Sq Ft |
| 03/24/2025 03/24/25 | Price Changed | $172,585 | 0.0% | $202 / Sq Ft |
| 03/22/2025 03/22/25 | Price Changed | $172,590 | 0.0% | $202 / Sq Ft |
| 03/21/2025 03/21/25 | Price Changed | $172,595 | 0.0% | $202 / Sq Ft |
| 03/21/2025 03/21/25 | Price Changed | $172,598 | 0.0% | $202 / Sq Ft |
| 03/20/2025 03/20/25 | For Sale | $172,600 | +144.8% | $202 / Sq Ft |
| 09/30/2014 09/30/14 | Sold | $70,500 | -11.8% | $83 / Sq Ft |
| 09/15/2014 09/15/14 | Pending | -- | -- | -- |
| 07/12/2014 07/12/14 | For Sale | $79,900 | -- | $94 / Sq Ft |
Tax History Compared to Growth
Tax History
| Year | Tax Paid | Tax Assessment Tax Assessment Total Assessment is a certain percentage of the fair market value that is determined by local assessors to be the total taxable value of land and additions on the property. | Land | Improvement |
|---|---|---|---|---|
| 2025 | $2,445 | $122,900 | -- | -- |
| 2024 | $2,445 | $104,100 | $26,000 | $78,100 |
| 2023 | $2,377 | $100,700 | $0 | $0 |
| 2022 | $2,296 | $97,300 | $0 | $0 |
| 2021 | $2,216 | $93,900 | $23,400 | $70,500 |
| 2020 | $2,122 | $89,933 | $0 | $0 |
| 2019 | $2,019 | $85,967 | $0 | $0 |
| 2018 | $1,935 | $82,000 | $20,500 | $61,500 |
| 2017 | $1,935 | $82,000 | $0 | $0 |
| 2016 | $2,842 | $82,000 | $0 | $0 |
| 2015 | $2,842 | $84,000 | $0 | $0 |
| 2014 | $2,842 | $84,000 | $0 | $0 |
Agents Affiliated with this Home
-
Maddy Coard

Seller's Agent in 2025
Maddy Coard
Berkshire Hathaway HomeServices Homesale Realty
(443) 299-8488
19 in this area
52 Total Sales
-
Jaime Gervasi

Seller's Agent in 2025
Jaime Gervasi
Keller Williams Gateway LLC
(410) 830-9435
1 in this area
153 Total Sales
-
Tom Coard

Buyer's Agent in 2025
Tom Coard
Berkshire Hathaway HomeServices Homesale Realty
(410) 905-4661
5 in this area
53 Total Sales
-
B
Seller's Agent in 2014
Brigid Kernan
Keller Williams Legacy
-
Theodore Craten

Seller Co-Listing Agent in 2014
Theodore Craten
Monument Sotheby's International Realty
(410) 591-3693
20 Total Sales
Map
Source: Bright MLS
MLS Number: MDBA2160402
APN: 5029-167
- 349 Homeland Southway Unit 1A
- 317 Homeland Southway Unit 1A
- 5210 Tabard Ct
- 5221 Tabard Ct
- 406 Winston Ave
- 5222 Crowson Ave
- 5247 Downing Rd
- 413 Homeland Ave
- 499 Beaumont Ave
- 324 Woodbourne Ave
- 509 Mccabe Ave
- 500 Sheridan Ave
- 5020 Ready Ave
- 522 Beaumont Ave
- 613 Mccabe Ave
- 349 Tunbridge Rd
- 209 Paddington Rd
- 617 Glenwood Ave
- 516 Woodbourne Ave
- 320 Tunbridge Rd

