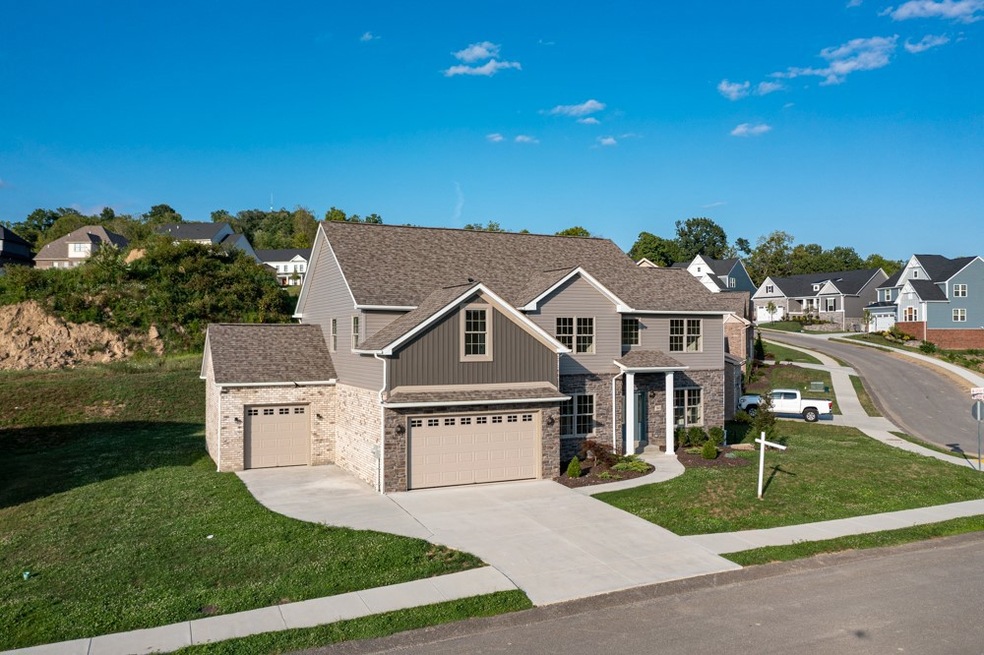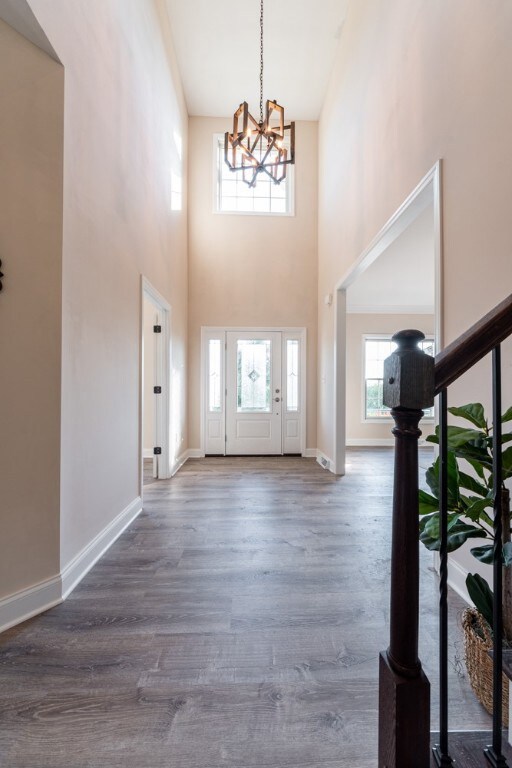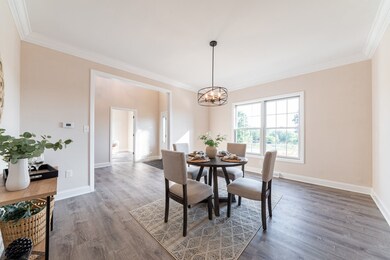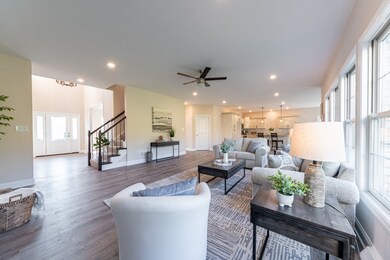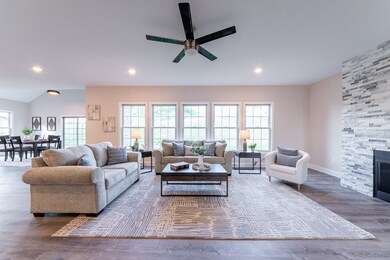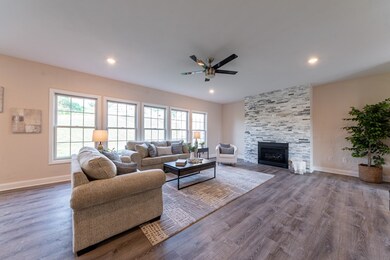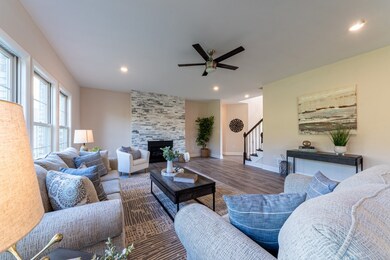
$825,000
- 4 Beds
- 6 Baths
- 4,319 Sq Ft
- 44 Lintel Dr
- Canonsburg, PA
Nestled in the heart of Peter’s Township, this stunning home offers unmatched convenience to schools, shopping, dining, and major interstates. Step into a grand open foyer with a rear staircase leading to a gourmet kitchen featuring granite countertops, stainless appliances, glass backsplash, center island, and a private breakfast nook. The formal dining room impresses with crown molding, chair
Kathleen Cooper Keller Williams Realty
