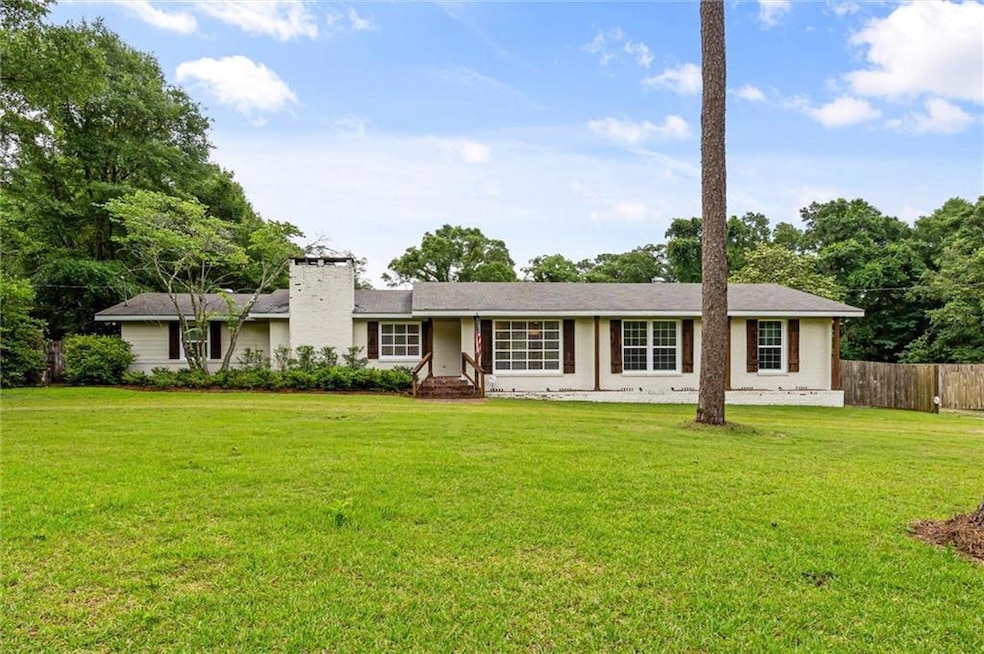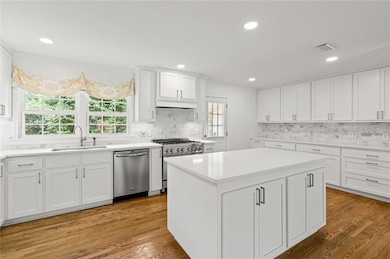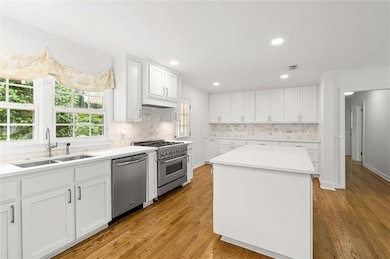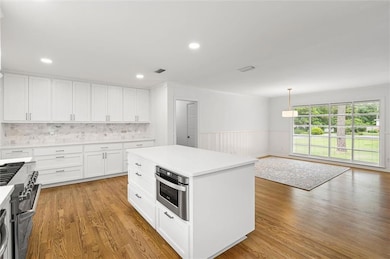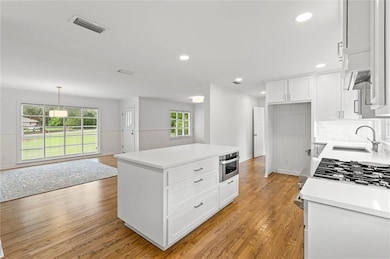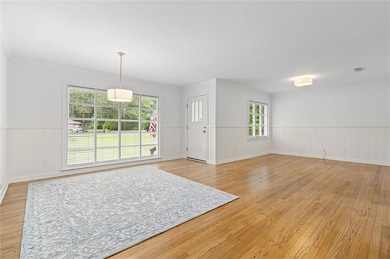
363 Mcqueen Ave Mobile, AL 36609
Jackson Heights NeighborhoodEstimated payment $2,759/month
Highlights
- Open-Concept Dining Room
- View of Trees or Woods
- Oversized primary bedroom
- In Ground Pool
- Deck
- Ranch Style House
About This Home
Welcome to 363 McQueen Avenue!
This exquisite property is loaded with features and offers room to spread out and entertain. The main home includes 3 bedrooms, 2 bathrooms, and 2,757 sq ft, while the 1 bedroom, 1 bathroom, mother-in-law suite/pool house adds an additional 426 sq ft—perfect for guests, a home office, or a private retreator a teen wanting their own space. The main house HVAC and ductwork were replaced in 2020, and the pool house HVAC was also updated in 2020. Inside, you'll find beautiful hardwood floors, new carpet in the den and guest bedroom, and custom shelving in every room. The master suite features beadboard ceilings and a dream walk-in closet with a built-in safe. A separate hallway closet includes three more built-in wall safes for secure storage.
The stunning kitchen offers solid surface countertops, a 6-burner gas cooktop, and an abundance of cabinetry. Step outside to a spacious deck off the kitchen—perfect for entertaining—or relax beside the gorgeous Gunite pool after a refreshing swim. Additional highlights include a tankless water heater, generous storage throughout, and thoughtful custom touches.
Don’t miss your chance to see this one-of-a-kind property—call your favorite Realtor today to schedule a private tour!
Listing agent is related to the seller.
Home Details
Home Type
- Single Family
Est. Annual Taxes
- $1,792
Year Built
- Built in 1955
Lot Details
- 0.93 Acre Lot
- Lot Dimensions are x149x369x148x277
- Wood Fence
- Landscaped
- Back Yard Fenced and Front Yard
Home Design
- Ranch Style House
- Pillar, Post or Pier Foundation
- Shingle Roof
- Four Sided Brick Exterior Elevation
Interior Spaces
- 3,183 Sq Ft Home
- Rear Stairs
- Bookcases
- Ceiling Fan
- Recessed Lighting
- Brick Fireplace
- Double Pane Windows
- Insulated Windows
- Open-Concept Dining Room
- L-Shaped Dining Room
- Den
- Home Gym
- Views of Woods
- Fire and Smoke Detector
- Laundry Room
Kitchen
- Breakfast Bar
- Gas Range
- Range Hood
- Microwave
- Dishwasher
- Solid Surface Countertops
- White Kitchen Cabinets
Flooring
- Carpet
- Ceramic Tile
Bedrooms and Bathrooms
- 3 Main Level Bedrooms
- Oversized primary bedroom
- 2 Full Bathrooms
- Dual Vanity Sinks in Primary Bathroom
- Shower Only
Parking
- Attached Garage
- 2 Carport Spaces
Pool
- In Ground Pool
- Gunite Pool
- Fence Around Pool
Outdoor Features
- Deck
- Exterior Lighting
- Outdoor Storage
- Rain Gutters
Utilities
- Central Heating and Cooling System
- 220 Volts
- 110 Volts
- Tankless Water Heater
Community Details
- Jackson Heights Subdivision
Listing and Financial Details
- Assessor Parcel Number 2808381001091
Map
Home Values in the Area
Average Home Value in this Area
Tax History
| Year | Tax Paid | Tax Assessment Tax Assessment Total Assessment is a certain percentage of the fair market value that is determined by local assessors to be the total taxable value of land and additions on the property. | Land | Improvement |
|---|---|---|---|---|
| 2024 | $1,792 | $32,150 | $6,300 | $25,850 |
| 2023 | $1,737 | $31,000 | $6,300 | $24,700 |
| 2022 | $1,655 | $29,570 | $6,300 | $23,270 |
| 2021 | $1,565 | $27,980 | $6,300 | $21,680 |
| 2020 | $1,725 | $27,340 | $6,300 | $21,040 |
| 2019 | $1,692 | $26,820 | $6,300 | $20,520 |
| 2018 | $1,636 | $26,120 | $0 | $0 |
| 2017 | $1,578 | $25,200 | $0 | $0 |
| 2016 | $1,589 | $25,380 | $0 | $0 |
| 2013 | $1,437 | $22,080 | $0 | $0 |
Property History
| Date | Event | Price | Change | Sq Ft Price |
|---|---|---|---|---|
| 08/19/2025 08/19/25 | Price Changed | $479,900 | -1.0% | $151 / Sq Ft |
| 07/09/2025 07/09/25 | Price Changed | $484,900 | -1.0% | $152 / Sq Ft |
| 05/27/2025 05/27/25 | For Sale | $489,900 | +75.0% | $154 / Sq Ft |
| 06/12/2020 06/12/20 | Sold | $280,000 | 0.0% | $96 / Sq Ft |
| 06/12/2020 06/12/20 | Sold | $280,000 | -3.4% | $96 / Sq Ft |
| 04/29/2020 04/29/20 | Pending | -- | -- | -- |
| 04/29/2020 04/29/20 | Pending | -- | -- | -- |
| 03/02/2020 03/02/20 | Price Changed | $289,900 | -1.6% | $100 / Sq Ft |
| 02/03/2020 02/03/20 | Price Changed | $294,500 | -1.7% | $101 / Sq Ft |
| 12/02/2019 12/02/19 | For Sale | $299,500 | -- | $103 / Sq Ft |
Purchase History
| Date | Type | Sale Price | Title Company |
|---|---|---|---|
| Warranty Deed | $280,000 | Slt | |
| Warranty Deed | -- | None Available |
Mortgage History
| Date | Status | Loan Amount | Loan Type |
|---|---|---|---|
| Open | $50,000 | Credit Line Revolving | |
| Open | $217,000 | New Conventional | |
| Closed | $280,000 | Future Advance Clause Open End Mortgage | |
| Previous Owner | $50,000 | Credit Line Revolving | |
| Previous Owner | $166,400 | New Conventional | |
| Previous Owner | $31,200 | Stand Alone Second |
Similar Homes in Mobile, AL
Source: Gulf Coast MLS (Mobile Area Association of REALTORS®)
MLS Number: 7586706
APN: 28-08-38-1-001-091
- 361 Tatum Ave
- 306 Thornton Place
- 425 Mcqueen Ave Unit 3
- 4256 Michael Blvd
- 4059 Westmoreland Dr S
- 745 Westmoreland Dr E
- 712 Spring Station Rd
- 4309 Packingham Dr
- 724 Oak Hill Ct
- 4317 Packingham Dr
- 409 Byron Ave E
- 708 Spring Oaks Ct
- 254 Thrift St
- 4107 Seabreeze Rd N
- 0 Bellevue Ln
- 424 Byron Ave E
- 255 Jackson Dr
- 241 Suzanne Cir
- 406 Ridgecrest Ct
- 5120 Ridgedale Rd
- 4272 Springview Dr
- 313 Wayne Place
- 4031 Airport Blvd
- 424 Byron Ave E
- 3800 Michael Blvd
- 833 S University Blvd
- 3907 Michael Blvd
- 4108 Ridgedale Rd
- 701 University Blvd S
- 900 Downtowner Blvd
- 178 April St
- 4728 Wicker Way
- 3920 Berwyn Dr S
- 514 Nantucket Cir
- 3907 Berwyn Dr S
- 608 Azalea Rd
- 3920 Berwyn Dr S
- 5528 Cortez Dr
- 639 Azalea Rd
- 5367 Via Alta Dr
