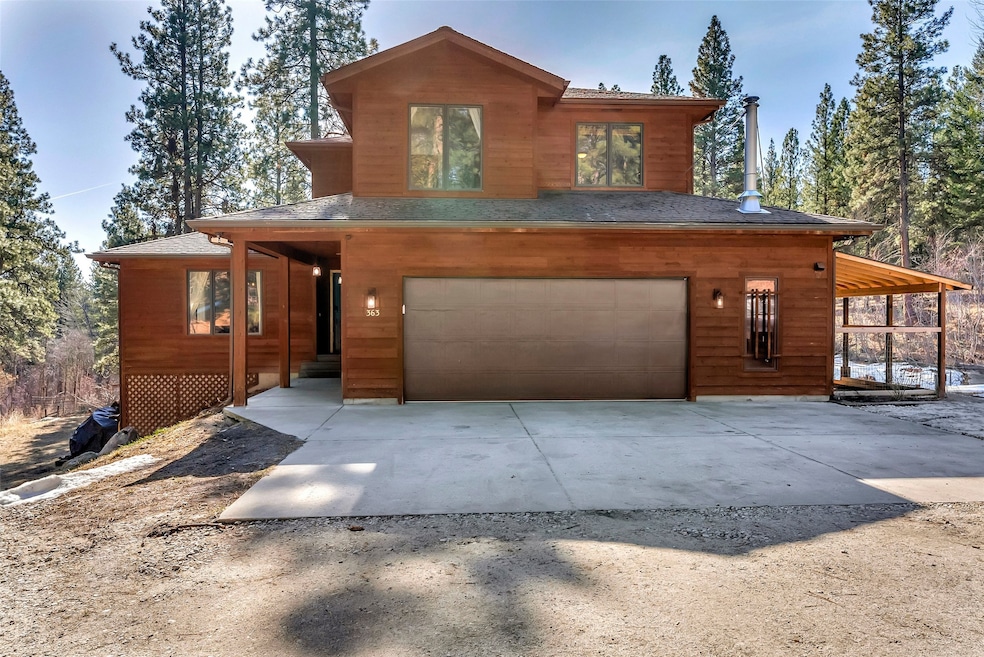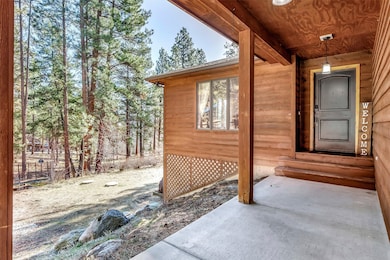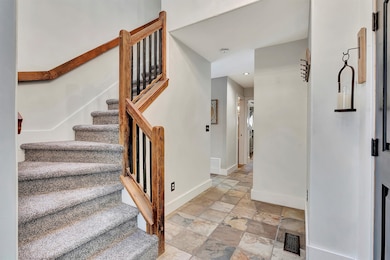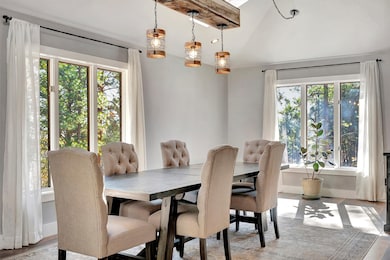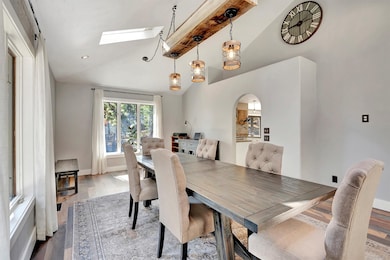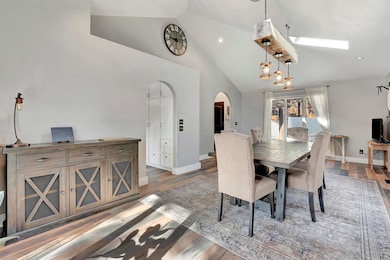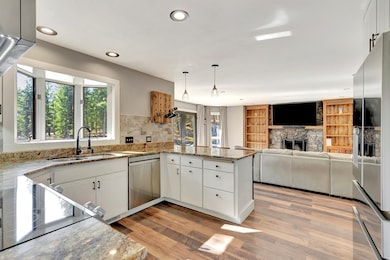363 Owings Creek Rd Hamilton, MT 59840
Estimated payment $4,514/month
Highlights
- Home fronts a creek
- Wooded Lot
- Mud Room
- Deck
- 1 Fireplace
- No HOA
About This Home
Set among the pines of the Bitterroot Mountains yet just minutes from downtown Hamilton, this comfortable home offers the perfect blend of peace and convenience. From the back deck, listen to Owings Creek flowing nearby, breathe in the scent of pine, and watch for passing wildlife. Inside, you’ll find granite countertops, barn wood accents, abundant natural light, and a wood-burning fireplace that makes the living room a warm and welcoming retreat. The main level features an open-concept kitchen and living area, formal dining room, laundry, mudroom, and half bath. Upstairs, the primary suite and two additional bedrooms create a private haven. The daylight walkout basement adds flexibility with a bath, large family or workout room, and a bonus space ideal for guests or hobbies. With paved access all the way, you’re only minutes from the Bitterroot River and the trailheads at Blodgett, Roaring Lion, and Sawtooth.
Listing Agent
Glacier Sotheby's International Realty Hamilton License #RRE-BRO-LIC-79719 Listed on: 03/22/2025

Home Details
Home Type
- Single Family
Est. Annual Taxes
- $3,889
Year Built
- Built in 1995
Lot Details
- 4.99 Acre Lot
- Home fronts a creek
- Property fronts a private road
- Partially Fenced Property
- Wooded Lot
Parking
- 2 Car Attached Garage
Home Design
- Poured Concrete
- Wood Frame Construction
- Composition Roof
- Cedar
Interior Spaces
- 3,142 Sq Ft Home
- 1 Fireplace
- Mud Room
- Finished Basement
- Walk-Out Basement
Kitchen
- Oven or Range
- Microwave
- Dishwasher
Bedrooms and Bathrooms
- 4 Bedrooms
Laundry
- Laundry Room
- Dryer
- Washer
Outdoor Features
- Deck
- Patio
- Shed
- Front Porch
Utilities
- Forced Air Heating System
- Well
- Septic Tank
- Private Sewer
Community Details
- No Home Owners Association
Listing and Financial Details
- Assessor Parcel Number 13146734101530000
Map
Home Values in the Area
Average Home Value in this Area
Tax History
| Year | Tax Paid | Tax Assessment Tax Assessment Total Assessment is a certain percentage of the fair market value that is determined by local assessors to be the total taxable value of land and additions on the property. | Land | Improvement |
|---|---|---|---|---|
| 2025 | $2,567 | $676,500 | $0 | $0 |
| 2024 | $3,713 | $658,400 | $0 | $0 |
| 2023 | $3,699 | $658,400 | $0 | $0 |
| 2022 | $2,723 | $415,500 | $0 | $0 |
| 2021 | $2,932 | $415,500 | $0 | $0 |
| 2020 | $2,918 | $398,800 | $0 | $0 |
| 2019 | $2,705 | $368,400 | $0 | $0 |
| 2018 | $2,732 | $363,000 | $0 | $0 |
| 2017 | $2,681 | $363,000 | $0 | $0 |
| 2016 | $2,410 | $328,700 | $0 | $0 |
| 2015 | $2,396 | $328,700 | $0 | $0 |
| 2014 | $2,517 | $203,096 | $0 | $0 |
Property History
| Date | Event | Price | List to Sale | Price per Sq Ft | Prior Sale |
|---|---|---|---|---|---|
| 11/07/2025 11/07/25 | Price Changed | $795,000 | -3.6% | $253 / Sq Ft | |
| 08/25/2025 08/25/25 | Price Changed | $825,000 | -5.7% | $263 / Sq Ft | |
| 04/24/2025 04/24/25 | Price Changed | $875,000 | -2.7% | $278 / Sq Ft | |
| 03/22/2025 03/22/25 | For Sale | $899,000 | +112.0% | $286 / Sq Ft | |
| 09/10/2019 09/10/19 | Sold | -- | -- | -- | View Prior Sale |
| 07/26/2019 07/26/19 | Pending | -- | -- | -- | |
| 07/22/2019 07/22/19 | For Sale | $424,000 | -- | $135 / Sq Ft |
Purchase History
| Date | Type | Sale Price | Title Company |
|---|---|---|---|
| Grant Deed | $503,500 | First American Title | |
| Deed | -- | -- |
Mortgage History
| Date | Status | Loan Amount | Loan Type |
|---|---|---|---|
| Open | $402,800 | Construction |
Source: Montana Regional MLS
MLS Number: 30043676
APN: 13-1467-34-1-01-53-0000
- NKN Wyant Ln
- 375 Healer Rd
- 230 Cap Ln
- 123 Mountain Goat Rd
- 126 Westbridge Rd
- Lot 8& Lot 11 Roaring Lion Rd
- Lot 11 Roaring Lion Rd
- Lot 8 Roaring Lion Rd
- 439 Roaring Lion Rd
- 1301 Westwood Ct
- 910 Judd Creek Hollow
- 1109 W Main St
- 127 Blodgett Camp Rd
- 243 Hilltop Dr
- 242 Hilltop Dr
- 707 W Desta St
- 215 Hilltop Dr
- 416 S 7th St Unit 1,2 &3
- 315 S 6th St
- 507 S 4th St
