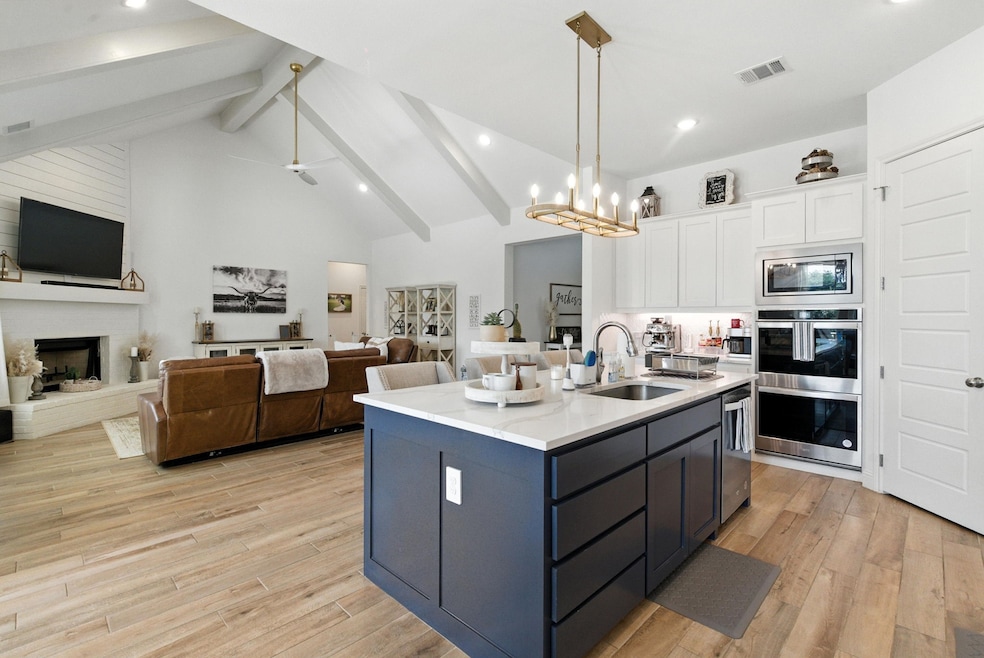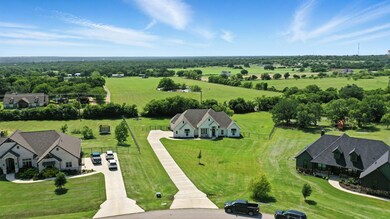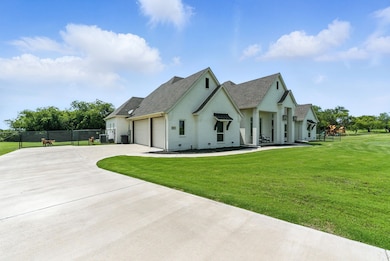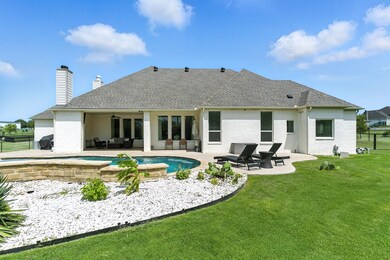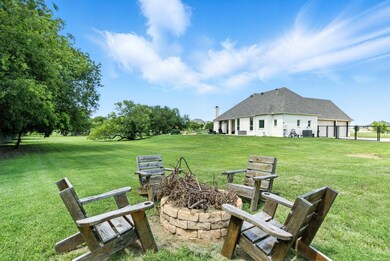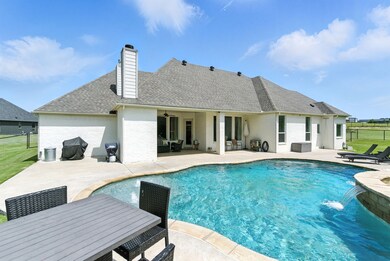363 Red Bird Dr Springtown, TX 76082
Estimated payment $4,296/month
Highlights
- In Ground Pool
- Traditional Architecture
- Granite Countertops
- Living Room with Fireplace
- Wood Flooring
- Covered Patio or Porch
About This Home
Welcome to 363 Red Bird Dr – a breathtaking one-owner Abba River home in the sought-after Stanford Estates, offering over an acre of luxury living with NO HOA! This immaculate 4-bedroom, 2.5-bath home features a private office, a 3-car garage, and an open-concept layout with soaring ceilings, abundant natural light, and a cozy wood-burning fireplace at the heart of the home. The owner’s suite is a true retreat, complete with a spa-like ensuite featuring a luxurious walk-in shower, soaking tub, and elegant fixtures. Step outside and experience resort-style living with a covered patio, in-ground pool with tranquil water feature, outdoor wood-burning fireplace, and a built-in fire pit—all surrounded by a fenced backyard perfect for entertaining or peaceful evenings under the stars. Enjoy luxury, privacy, and freedom—all without HOA restrictions. Schedule your private showing today to view this Texas gem!
Listing Agent
Superior Real Estate Group Brokerage Phone: 817-637-6202 License #0766825 Listed on: 06/18/2025
Home Details
Home Type
- Single Family
Est. Annual Taxes
- $9,170
Year Built
- Built in 2021
Lot Details
- 1.25 Acre Lot
- Wrought Iron Fence
- Sprinkler System
- Back Yard
Parking
- 3 Car Attached Garage
Home Design
- Traditional Architecture
- Brick Exterior Construction
- Slab Foundation
- Composition Roof
Interior Spaces
- 2,578 Sq Ft Home
- 1-Story Property
- Decorative Lighting
- Living Room with Fireplace
- 2 Fireplaces
Kitchen
- Eat-In Kitchen
- Electric Oven
- Electric Cooktop
- Dishwasher
- Granite Countertops
- Disposal
Flooring
- Wood
- Carpet
- Ceramic Tile
Bedrooms and Bathrooms
- 4 Bedrooms
- Double Vanity
- Soaking Tub
Outdoor Features
- In Ground Pool
- Covered Patio or Porch
- Outdoor Fireplace
Schools
- Goshen Creek Elementary School
- Springtown High School
Utilities
- Central Heating and Cooling System
- Aerobic Septic System
Community Details
- Stanford Estates Ph 2 Subdivision
Listing and Financial Details
- Legal Lot and Block 16 / 2
- Assessor Parcel Number R000107869
Map
Home Values in the Area
Average Home Value in this Area
Tax History
| Year | Tax Paid | Tax Assessment Tax Assessment Total Assessment is a certain percentage of the fair market value that is determined by local assessors to be the total taxable value of land and additions on the property. | Land | Improvement |
|---|---|---|---|---|
| 2025 | $9,170 | $578,380 | $85,000 | $493,380 |
| 2024 | $9,170 | $591,460 | $85,000 | $506,460 |
| 2023 | $9,170 | $571,460 | $85,000 | $486,460 |
| 2022 | $1,607 | $90,100 | $20,000 | $70,100 |
| 2021 | $387 | $20,000 | $20,000 | $0 |
| 2020 | $386 | $20,000 | $20,000 | $0 |
| 2019 | $614 | $29,600 | $29,600 | $0 |
Property History
| Date | Event | Price | List to Sale | Price per Sq Ft | Prior Sale |
|---|---|---|---|---|---|
| 09/30/2025 09/30/25 | Price Changed | $670,000 | -0.7% | $260 / Sq Ft | |
| 07/18/2025 07/18/25 | Price Changed | $675,000 | -1.5% | $262 / Sq Ft | |
| 06/20/2025 06/20/25 | For Sale | $685,000 | +24.5% | $266 / Sq Ft | |
| 06/17/2022 06/17/22 | Sold | -- | -- | -- | View Prior Sale |
| 05/15/2022 05/15/22 | Pending | -- | -- | -- | |
| 05/10/2022 05/10/22 | For Sale | $550,000 | 0.0% | $220 / Sq Ft | |
| 05/04/2022 05/04/22 | Pending | -- | -- | -- | |
| 04/26/2022 04/26/22 | For Sale | $550,000 | -- | $220 / Sq Ft |
Purchase History
| Date | Type | Sale Price | Title Company |
|---|---|---|---|
| Deed | -- | Adams Bennett Duncan & Henley | |
| Warranty Deed | -- | None Listed On Document |
Mortgage History
| Date | Status | Loan Amount | Loan Type |
|---|---|---|---|
| Previous Owner | $275,000 | New Conventional | |
| Closed | $0 | VA |
Source: North Texas Real Estate Information Systems (NTREIS)
MLS Number: 20969346
APN: 17521-002-016-00
