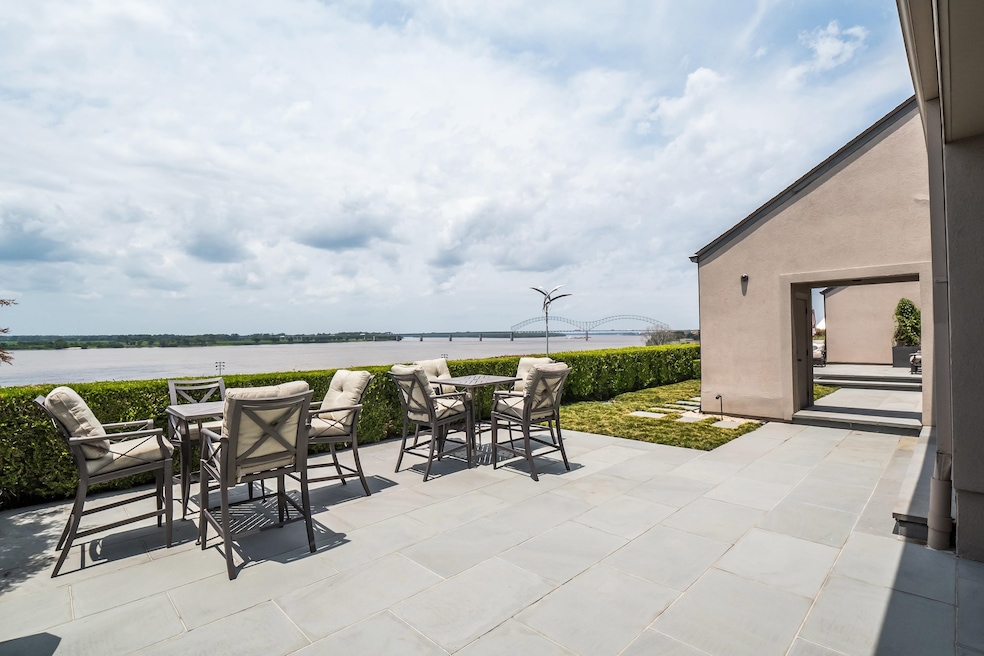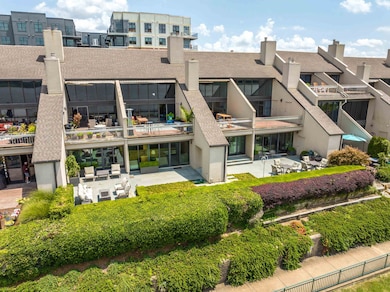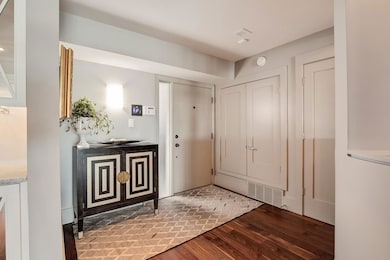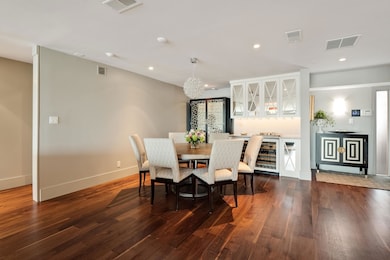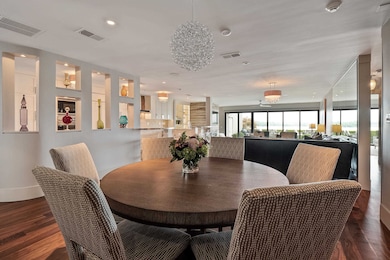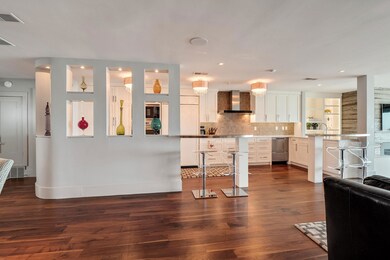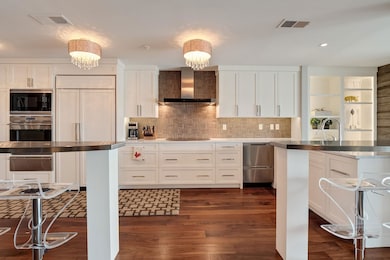Riverbluff Place 363 Riverbluff Place Unit 1 Memphis, TN 38103
South Main NeighborhoodEstimated payment $9,166/month
Highlights
- Water Views
- Gated Parking
- Updated Kitchen
- Gated with Attendant
- Two Primary Bedrooms
- 1-minute walk to Vance Park
About This Home
Luxury living on the beautiful Mississippi River! This 4BD/4.5BA condo is truly one of a kind! 2 units combined & redone with the finest materials with breathtaking views of the River and Tom Lee Park! All bdrms are en suite. 2 Primary Suites both w/ river views, Kitchen w/Subzero & Wolf appliances, Dining Rm w/wine bar, Kp Rm w/wd burning fireplace & wet bar, Den w/built in bkcases & second bar, cozy office, stunning dbl patio w/ gas firepit. Gated 24/7 security fee inc prop taxes. 2 cvd parkng
Property Details
Home Type
- Condominium
Year Built
- Built in 1983
Home Design
- Soft Contemporary Architecture
- Slab Foundation
- Stucco Exterior
Interior Spaces
- 3,600-3,799 Sq Ft Home
- 3,749 Sq Ft Home
- 1-Story Property
- Wet Bar
- Smooth Ceilings
- Fireplace in Hearth Room
- Fireplace Features Masonry
- Double Pane Windows
- Window Treatments
- Living Room
- Home Office
- Library
- Storage Room
- Laundry Room
- Keeping Room
- Water Views
Kitchen
- Updated Kitchen
- Eat-In Kitchen
- Breakfast Bar
- Self-Cleaning Oven
- Cooktop
- Microwave
- Ice Maker
- Dishwasher
- Disposal
Flooring
- Wood
- Tile
Bedrooms and Bathrooms
- 4 Main Level Bedrooms
- Double Master Bedroom
- En-Suite Bathroom
- Walk-In Closet
- Remodeled Bathroom
- Two Primary Bathrooms
- Primary Bathroom is a Full Bathroom
- Powder Room
- Dual Vanity Sinks in Primary Bathroom
- Separate Shower
Home Security
- Monitored
- Termite Clearance
Parking
- 2 Parking Spaces
- Carport
- Gated Parking
- Guest Parking
- Assigned Parking
Utilities
- Two cooling system units
- Central Heating and Cooling System
- Two Heating Systems
- 220 Volts
- Electric Water Heater
Additional Features
- Patio
- Sprinklers on Timer
- Ground Level
Community Details
Overview
- Property has a Home Owners Association
- $3,630 Maintenance Fee
- Association fees include water/sewer, trash collection, exterior maintenance, grounds maintenance, management fees, exterior insurance, reserve fund, pest control contract, property tax
- Riverbluff Community
- Riverbluff Place Cooperative Subdivision
- Property managed by EZR Management
Security
- Gated with Attendant
- Fire and Smoke Detector
Map
About Riverbluff Place
Home Values in the Area
Average Home Value in this Area
Property History
| Date | Event | Price | Change | Sq Ft Price |
|---|---|---|---|---|
| 01/17/2025 01/17/25 | Price Changed | $1,395,000 | -6.7% | $388 / Sq Ft |
| 08/27/2024 08/27/24 | For Sale | $1,495,000 | 0.0% | $415 / Sq Ft |
| 08/04/2024 08/04/24 | Off Market | $1,495,000 | -- | -- |
| 07/20/2024 07/20/24 | For Sale | $1,495,000 | -- | $415 / Sq Ft |
Source: Memphis Area Association of REALTORS®
MLS Number: 10177359
- 335 Riverbluff Place Unit 3
- 335 Riverbluff Place Unit 2
- 415 S Front St Unit 110
- 415 S Front St Unit 120
- 435 S Front St Unit 404
- 435 S Front St Unit 101
- 435 S Front St Unit 303
- 435 S Front St Unit 402
- 435 S Front St Unit 105
- 65 W Pontotoc Ave Unit 102
- 420 S Front St Unit 306
- 420 S Front St Unit 308
- 420 S Front St Unit 302
- 420 S Front St Unit 307
- 408 S Front St Unit 105
- 408 S Front St Unit 301
- 408 S Front St Unit 305
- 408 S Front St Unit 110
- 448 Tennessee St
- 65 E Pontotoc Ave Unit 301
