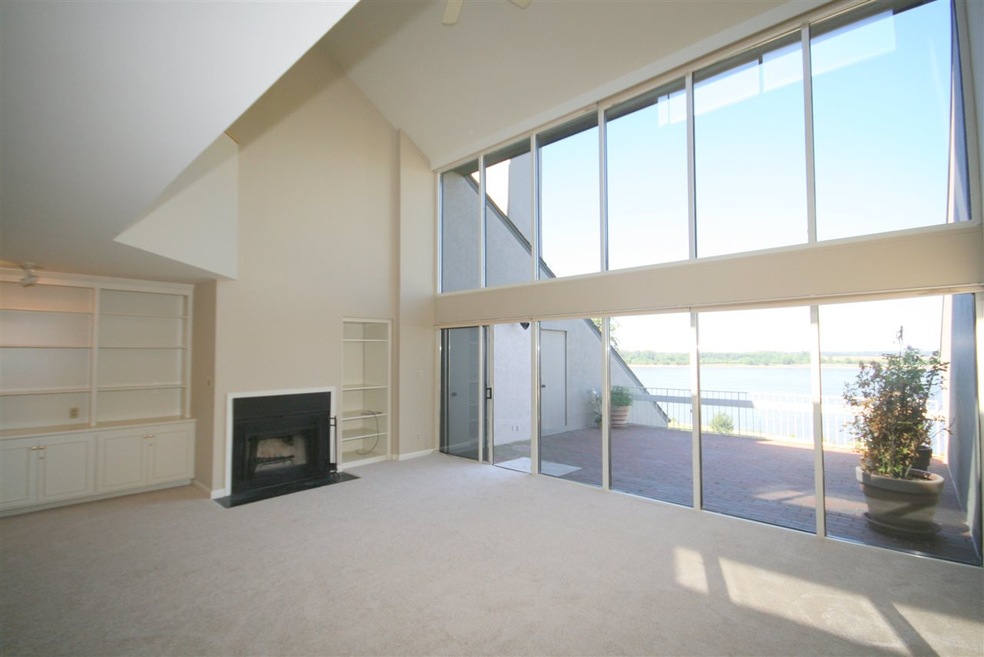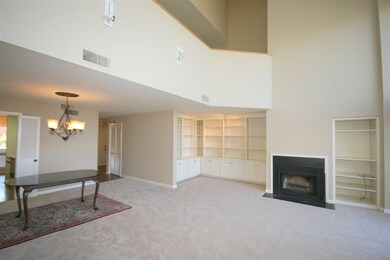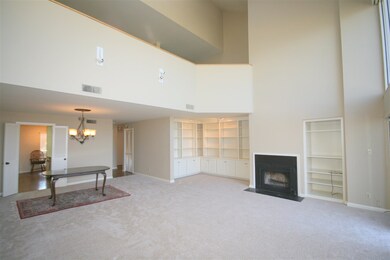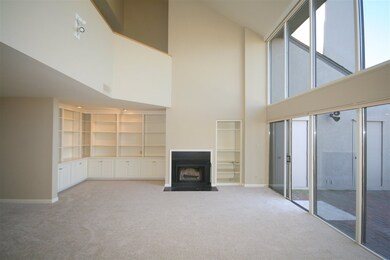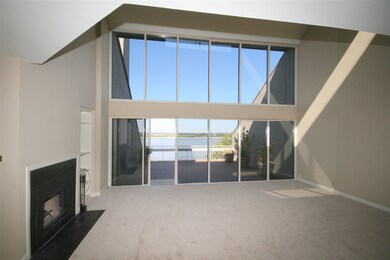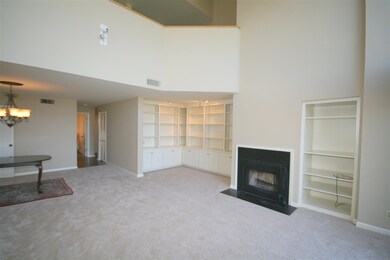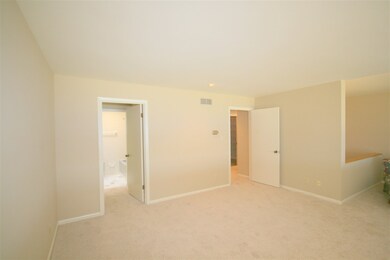
Riverbluff Place 363 Riverbluff Place Unit 3 Memphis, TN 38103
South Main NeighborhoodHighlights
- Water Views
- Gated Parking
- Vaulted Ceiling
- 24-Hour Security
- Sitting Area In Primary Bedroom
- 1-minute walk to Vance Park
About This Home
As of November 2024This is a Great Opportunity to Purchase the LARGEST Condo Available at the River Bluff and Make it Your Own! This Extra Large 2 BR/2.5 BA Unit has an Eat-In Kitchen & Lots of Built-In Bookcases & Cabinets in the Living Area. The Large Sitting Area in the Master Suite offers Fabulous River Views & Sunsets, as does the Spacious Outdoor Terrace. There is also a 2nd Patio off of the Guest BR, and a Huge Laundry Room & Storage Room. MONTHLY FEE INCLUDES ALL REAL ESTATE TAXES AND 24-HOUR SECURITY.
Last Agent to Sell the Property
Annette Sharp
901 Real Estate Services License #18936 Listed on: 10/01/2015
Co-Listed By
Karen Soro
Adaro Realty, Inc. License #260513

Last Buyer's Agent
Karen Soro
Adaro Realty, Inc. License #260513

Townhouse Details
Home Type
- Townhome
Year Built
- Built in 1983
Lot Details
- Brick Fence
- Landscaped
- Zero Lot Line
Home Design
- Soft Contemporary Architecture
- Slab Foundation
- Composition Shingle Roof
- Synthetic Stucco Exterior
Interior Spaces
- 2,000-2,199 Sq Ft Home
- 2-Story Property
- Built-in Bookshelves
- Smooth Ceilings
- Vaulted Ceiling
- Fireplace Features Masonry
- Double Pane Windows
- Window Treatments
- Aluminum Window Frames
- Entrance Foyer
- Living Room with Fireplace
- Breakfast Room
- Dining Room
- Loft
- Storage Room
- Laundry Room
- Water Views
Kitchen
- Eat-In Kitchen
- Oven or Range
- Cooktop
- Microwave
- Dishwasher
- Trash Compactor
- Disposal
Flooring
- Wood
- Parquet
- Partially Carpeted
- Tile
Bedrooms and Bathrooms
- 2 Bedrooms
- Sitting Area In Primary Bedroom
- Primary bedroom located on second floor
- All Upper Level Bedrooms
- En-Suite Bathroom
- Walk-In Closet
- Primary Bathroom is a Full Bathroom
- Dual Vanity Sinks in Primary Bathroom
- Whirlpool Bathtub
- Bathtub With Separate Shower Stall
- Window or Skylight in Bathroom
Home Security
- Security Gate
- Termite Clearance
Parking
- 1 Car Attached Garage
- Carport
- Gated Parking
- Guest Parking
- Parking Lot
- Assigned Parking
- Unassigned Parking
Outdoor Features
- Balcony
- Patio
Utilities
- Central Heating and Cooling System
- Cable TV Available
Community Details
Overview
- Property has a Home Owners Association
- $923 Maintenance Fee
- Association fees include some utilities, water/sewer, trash collection, exterior maintenance, grounds maintenance, management fees, exterior insurance, reserve fund, parking, pest control contract, property tax
- Riverbluff Community
- River Bluff Condominiums Subdivision
- Property managed by Wolf River Mgmt.
- Planned Unit Development
Security
- 24-Hour Security
- Fire and Smoke Detector
Similar Homes in Memphis, TN
Home Values in the Area
Average Home Value in this Area
Property History
| Date | Event | Price | Change | Sq Ft Price |
|---|---|---|---|---|
| 11/01/2024 11/01/24 | Sold | $461,000 | -2.9% | $231 / Sq Ft |
| 10/06/2024 10/06/24 | Pending | -- | -- | -- |
| 09/07/2024 09/07/24 | Price Changed | $475,000 | -5.0% | $238 / Sq Ft |
| 08/18/2024 08/18/24 | Price Changed | $499,900 | -9.1% | $250 / Sq Ft |
| 07/05/2024 07/05/24 | For Sale | $550,000 | +74.6% | $275 / Sq Ft |
| 11/16/2015 11/16/15 | Sold | $315,000 | -3.1% | $158 / Sq Ft |
| 10/25/2015 10/25/15 | Pending | -- | -- | -- |
| 10/01/2015 10/01/15 | For Sale | $325,000 | -- | $163 / Sq Ft |
Tax History Compared to Growth
Agents Affiliated with this Home
-
Jenny Vergos

Seller's Agent in 2024
Jenny Vergos
Marx-Bensdorf, REALTORS
(901) 634-2271
1 in this area
63 Total Sales
-
Jimmy Reed

Buyer's Agent in 2024
Jimmy Reed
Marx-Bensdorf, REALTORS
(901) 461-1868
2 in this area
139 Total Sales
-
Hugh Mallory

Buyer Co-Listing Agent in 2024
Hugh Mallory
Marx-Bensdorf, REALTORS
(901) 497-9756
2 in this area
82 Total Sales
-
A
Seller's Agent in 2015
Annette Sharp
901 Real Estate Services
(901) 399-8500
-

Seller Co-Listing Agent in 2015
Karen Soro
Adaro Realty, Inc.
(901) 338-4444
1 in this area
7 Total Sales
About Riverbluff Place
Map
Source: Memphis Area Association of REALTORS®
MLS Number: 9962353
- 373 Riverbluff Place Unit 3
- 335 Riverbluff Place Unit 3
- 335 Riverbluff Place Unit 2
- 415 S Front St Unit 114
- 415 S Front St Unit 110
- 415 S Front St Unit 120
- 435 S Front St Unit 105
- 435 S Front St Unit 404
- 435 S Front St Unit 101
- 435 S Front St Unit 402
- 65 W Pontotoc Ave Unit 102
- 420 S Front St Unit 306
- 420 S Front St Unit 308
- 408 S Front St Unit 301
- 408 S Front St Unit 305
- 448 Tennessee St
- 65 E Pontotoc Ave Unit 301
- 467 Frontline Cove
- 322 S Main St
- 384 S Main St Unit 3
