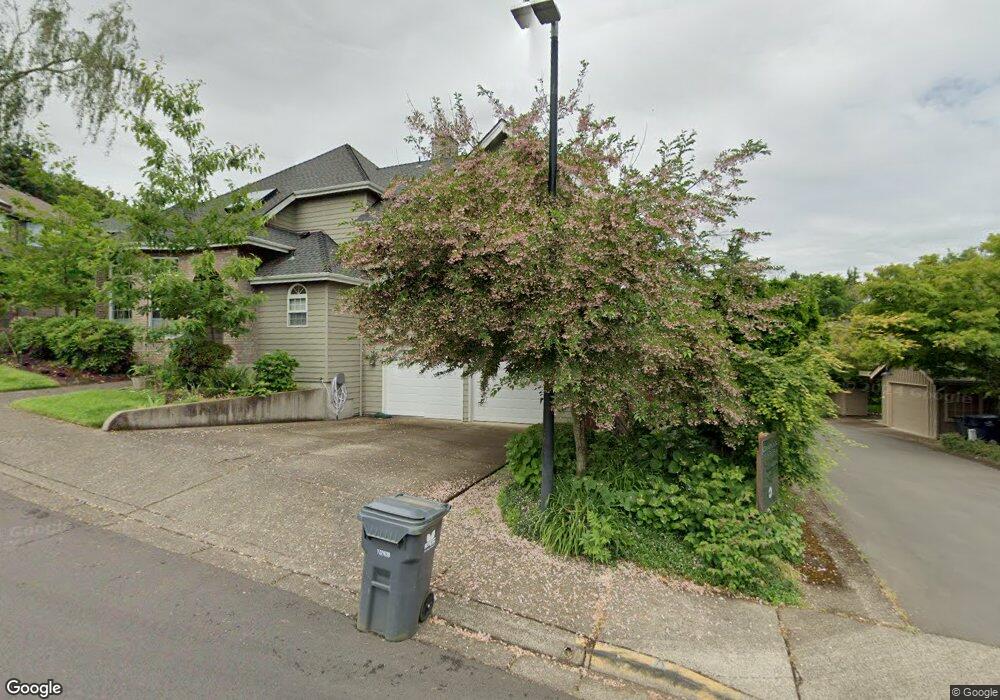363 Spyglass Dr Eugene, OR 97401
Cal Young NeighborhoodEstimated Value: $619,000 - $750,000
4
Beds
4
Baths
3,236
Sq Ft
$214/Sq Ft
Est. Value
About This Home
This home is located at 363 Spyglass Dr, Eugene, OR 97401 and is currently estimated at $692,189, approximately $213 per square foot. 363 Spyglass Dr is a home located in Lane County with nearby schools including Willagillespie Elementary School, Cal Young Middle School, and Sheldon High School.
Ownership History
Date
Name
Owned For
Owner Type
Purchase Details
Closed on
Aug 4, 2005
Sold by
Clark Daniel and Clark Deanna
Bought by
Damon Donald E and Damon Linda A
Current Estimated Value
Home Financials for this Owner
Home Financials are based on the most recent Mortgage that was taken out on this home.
Original Mortgage
$105,100
Outstanding Balance
$53,876
Interest Rate
5.48%
Mortgage Type
Fannie Mae Freddie Mac
Estimated Equity
$638,313
Create a Home Valuation Report for This Property
The Home Valuation Report is an in-depth analysis detailing your home's value as well as a comparison with similar homes in the area
Home Values in the Area
Average Home Value in this Area
Purchase History
| Date | Buyer | Sale Price | Title Company |
|---|---|---|---|
| Damon Donald E | $375,000 | Fidelity National Title Insu |
Source: Public Records
Mortgage History
| Date | Status | Borrower | Loan Amount |
|---|---|---|---|
| Open | Damon Donald E | $105,100 |
Source: Public Records
Tax History Compared to Growth
Tax History
| Year | Tax Paid | Tax Assessment Tax Assessment Total Assessment is a certain percentage of the fair market value that is determined by local assessors to be the total taxable value of land and additions on the property. | Land | Improvement |
|---|---|---|---|---|
| 2025 | $8,280 | $424,950 | -- | -- |
| 2024 | $8,177 | $412,573 | -- | -- |
| 2023 | $8,177 | $400,557 | $0 | $0 |
| 2022 | $7,660 | $388,891 | $0 | $0 |
| 2021 | $7,195 | $377,565 | $0 | $0 |
| 2020 | $7,220 | $366,568 | $0 | $0 |
| 2019 | $6,973 | $355,892 | $0 | $0 |
| 2018 | $6,545 | $335,463 | $0 | $0 |
| 2017 | $6,161 | $335,463 | $0 | $0 |
| 2016 | $5,867 | $325,692 | $0 | $0 |
| 2015 | $5,682 | $316,206 | $0 | $0 |
| 2014 | $5,573 | $306,996 | $0 | $0 |
Source: Public Records
Map
Nearby Homes
- 410 Spyglass Dr
- 1328 Spyglass Dr
- 1261 Spyglass Dr
- 516 Spyglass Dr
- 0 Crenshaw Rd Unit 233397127
- 0 Crenshaw Rd Unit 740506614
- 0 Crenshaw Rd Unit 645385106
- 1254 Rio Glen Dr
- 1585 Farm House Dr
- 0 Butte Ln
- 1500 Norkenzie Rd Unit 43
- 1282 Evening Star Ln
- 1230 Evening Star Ln
- 1170 Cal Young Rd
- 863 Fairway View Dr
- 1750 Tabor St
- 1632 Larkspur Loop
- 1637 Larkspur Loop
- 1798 Carmel Ave
- 1641 Chasa St
- 365 Spyglass Dr
- 361 Spyglass Dr
- 367 Spyglass Dr
- 383 Spyglass Dr
- 317 Spyglass Dr
- 323 Spyglass Dr
- 385 Spyglass Dr
- 301 Spyglass Dr
- 327 Spyglass Dr
- 371 Spyglass Dr
- 308 Spyglass Dr
- 333 Spyglass Dr
- 1303 Hammock St
- 398 Spyglass Dr
- 1305 Hammock St
- 389 Spyglass Dr
- 397 Spyglass Dr
- 306 Spyglass Dr
- 277 Spyglass Dr
- 1307 Hammock St
