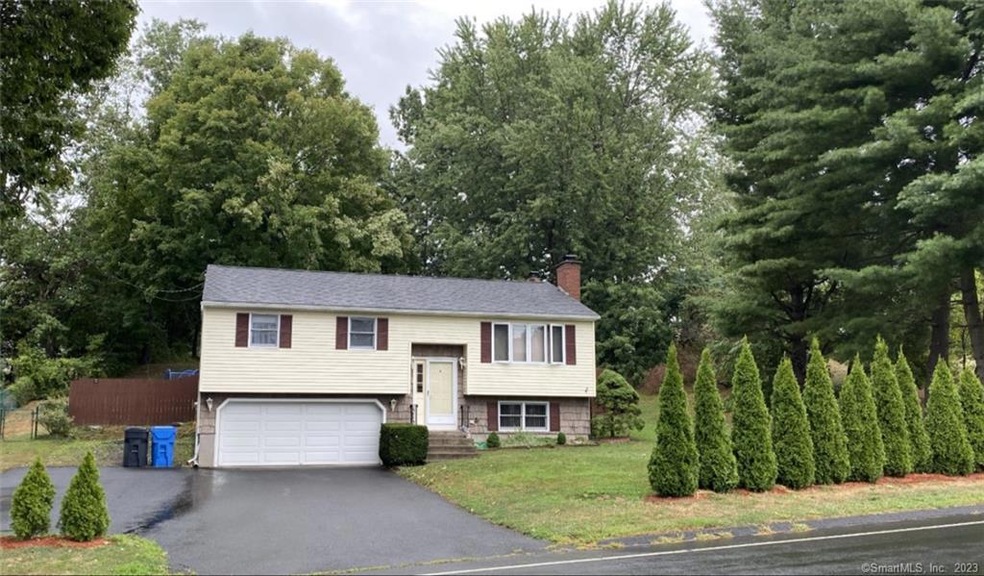
363 Stevens St Bristol, CT 06010
North Bristol NeighborhoodHighlights
- Deck
- Raised Ranch Architecture
- 1 Fireplace
- Ivy Drive School Rated 9+
- Attic
- No HOA
About This Home
As of October 2020Welcome home to this meticulously maintained raised ranch with sun filled rooms. Enjoy charming kitchen with all stainless steel appliances and new flooring. Cozy up to the traditional brick fireplace in the living room filled with natural light and hardwood floors. From the kitchen you can access the deck which overlooks huge fenced in backyard with oversized shed. Master bedroom has private half bathroom, a fully finished lower level which includes laundry room. The attached two car garage offers additional storage. Located close to Burlington and Farmington line. All of this plus public utilities. Don't wait and schedule the showing today!
Last Agent to Sell the Property
Maria Casey
Berkshire Hathaway NE Prop. License #RES.0797150 Listed on: 08/16/2020
Home Details
Home Type
- Single Family
Est. Annual Taxes
- $4,786
Year Built
- Built in 1969
Lot Details
- 0.42 Acre Lot
- Property is zoned R-15
Home Design
- Raised Ranch Architecture
- Concrete Foundation
- Frame Construction
- Asphalt Shingled Roof
- Vinyl Siding
Interior Spaces
- 1,028 Sq Ft Home
- 1 Fireplace
- Finished Basement
- Crawl Space
- Attic or Crawl Hatchway Insulated
Kitchen
- Electric Cooktop
- Microwave
- Dishwasher
- Smart Appliances
Bedrooms and Bathrooms
- 3 Bedrooms
Laundry
- Dryer
- Washer
Home Security
- Home Security System
- Smart Lights or Controls
Parking
- 2 Car Attached Garage
- Parking Deck
- Automatic Garage Door Opener
- Driveway
Eco-Friendly Details
- Energy-Efficient Lighting
Outdoor Features
- Deck
- Shed
Schools
- Ivy Drive Elementary School
- Northeast Middle School
- Bristol Eastern High School
Utilities
- Window Unit Cooling System
- Baseboard Heating
- Heating System Uses Oil
- Oil Water Heater
- Fuel Tank Located in Garage
Community Details
- No Home Owners Association
Ownership History
Purchase Details
Home Financials for this Owner
Home Financials are based on the most recent Mortgage that was taken out on this home.Purchase Details
Home Financials for this Owner
Home Financials are based on the most recent Mortgage that was taken out on this home.Purchase Details
Similar Homes in the area
Home Values in the Area
Average Home Value in this Area
Purchase History
| Date | Type | Sale Price | Title Company |
|---|---|---|---|
| Warranty Deed | $211,000 | None Available | |
| Joint Tenancy Deed | $162,500 | -- | |
| Quit Claim Deed | -- | -- | |
| Quit Claim Deed | -- | -- |
Mortgage History
| Date | Status | Loan Amount | Loan Type |
|---|---|---|---|
| Open | $207,178 | FHA | |
| Previous Owner | $154,300 | No Value Available |
Property History
| Date | Event | Price | Change | Sq Ft Price |
|---|---|---|---|---|
| 10/05/2020 10/05/20 | Sold | $211,000 | +8.2% | $205 / Sq Ft |
| 08/16/2020 08/16/20 | For Sale | $195,000 | +20.0% | $190 / Sq Ft |
| 08/14/2015 08/14/15 | Sold | $162,500 | -7.1% | $158 / Sq Ft |
| 06/05/2015 06/05/15 | Pending | -- | -- | -- |
| 04/12/2015 04/12/15 | For Sale | $174,900 | -- | $170 / Sq Ft |
Tax History Compared to Growth
Tax History
| Year | Tax Paid | Tax Assessment Tax Assessment Total Assessment is a certain percentage of the fair market value that is determined by local assessors to be the total taxable value of land and additions on the property. | Land | Improvement |
|---|---|---|---|---|
| 2025 | $5,798 | $171,780 | $43,820 | $127,960 |
| 2024 | $5,478 | $171,990 | $43,820 | $128,170 |
| 2023 | $5,220 | $171,990 | $43,820 | $128,170 |
| 2022 | $4,786 | $124,810 | $35,560 | $89,250 |
| 2021 | $4,786 | $124,810 | $35,560 | $89,250 |
| 2020 | $4,786 | $124,810 | $35,560 | $89,250 |
| 2019 | $4,749 | $124,810 | $35,560 | $89,250 |
| 2018 | $4,603 | $124,810 | $35,560 | $89,250 |
| 2017 | $4,441 | $123,270 | $44,170 | $79,100 |
| 2016 | $4,441 | $123,270 | $44,170 | $79,100 |
| 2015 | $4,266 | $123,270 | $44,170 | $79,100 |
| 2014 | $4,266 | $123,270 | $44,170 | $79,100 |
Agents Affiliated with this Home
-
M
Seller's Agent in 2020
Maria Casey
Berkshire Hathaway Home Services
-

Buyer's Agent in 2020
Paul Koutsopoulos
Berkshire Hathaway Home Services
(860) 604-0765
4 in this area
95 Total Sales
-
G
Seller's Agent in 2015
G. Marie Simmons
Country Manor Realty
Map
Source: SmartMLS
MLS Number: 170327110
APN: BRIS-000051-000000-000004-113263
- 25 Delmar Dr
- 33 Debra Ln
- 33 Glen Eagle Dr
- 119 Debra Ln
- 99 Redwood Dr
- 90 Redwood Dr
- 102 Caesar Dr
- 59 Litchfield Ln
- 49 Driftwood Rd
- 66 Bridgeport Ave
- 29 Mines Rd
- 934 Jerome Ave
- 969 Jerome Ave
- 130 Jefferson Ave Unit 2
- 214 Rambler St
- 467 Jerome Ave
- 305 Rambler St
- 57 Jerome Ave
- 300 Rambler St
- 30 Orleans Dr
