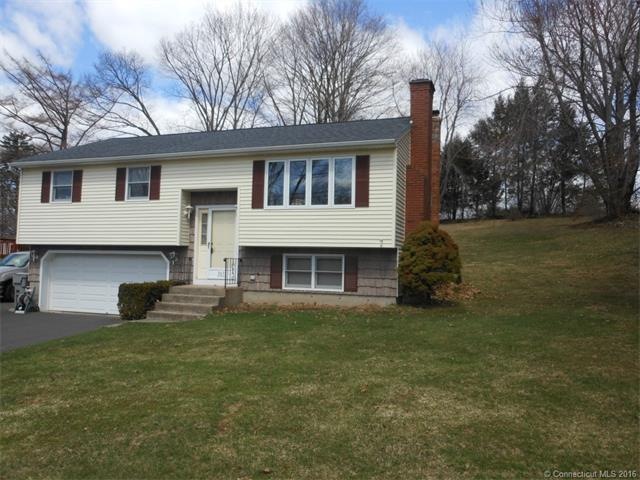
363 Stevens St Bristol, CT 06010
North Bristol NeighborhoodHighlights
- Deck
- Raised Ranch Architecture
- No HOA
- Ivy Drive School Rated 9+
- 1 Fireplace
- Shed
About This Home
As of October 2020Move right into this lovely raised ranch with updates,kitchen and dining room with sliders to deck. Fireplace in living room,All white woodwork,nice and bright,hardwood floors,master bedroom with half bath.Newer roof,chimney repointed,newer windows,,large turnaround driveway. Large yard with .42 of an acre,nice shed for storage,all appliances stay except microwave.
Last Agent to Sell the Property
G. Marie Simmons
Country Manor Realty License #RES.0631176 Listed on: 04/12/2015
Last Buyer's Agent
G. Marie Simmons
Country Manor Realty License #RES.0631176 Listed on: 04/12/2015
Home Details
Home Type
- Single Family
Est. Annual Taxes
- $4,266
Year Built
- Built in 1969
Lot Details
- 0.42 Acre Lot
Home Design
- Raised Ranch Architecture
- Vinyl Siding
Interior Spaces
- 1,028 Sq Ft Home
- Ceiling Fan
- 1 Fireplace
- Partially Finished Basement
Kitchen
- Oven or Range
- Dishwasher
- Disposal
Bedrooms and Bathrooms
- 3 Bedrooms
Laundry
- Dryer
- Washer
Parking
- 2 Car Garage
- Basement Garage
- Tuck Under Garage
- Parking Deck
- Automatic Garage Door Opener
- Driveway
Outdoor Features
- Deck
- Shed
Schools
- Pboe Elementary School
- Pboe High School
Utilities
- Baseboard Heating
- Heating System Uses Oil
- Heating System Uses Oil Above Ground
- Electric Water Heater
Community Details
- No Home Owners Association
Ownership History
Purchase Details
Home Financials for this Owner
Home Financials are based on the most recent Mortgage that was taken out on this home.Purchase Details
Home Financials for this Owner
Home Financials are based on the most recent Mortgage that was taken out on this home.Purchase Details
Similar Homes in Bristol, CT
Home Values in the Area
Average Home Value in this Area
Purchase History
| Date | Type | Sale Price | Title Company |
|---|---|---|---|
| Warranty Deed | $211,000 | None Available | |
| Joint Tenancy Deed | $162,500 | -- | |
| Quit Claim Deed | -- | -- | |
| Quit Claim Deed | -- | -- |
Mortgage History
| Date | Status | Loan Amount | Loan Type |
|---|---|---|---|
| Open | $207,178 | FHA | |
| Previous Owner | $154,300 | No Value Available |
Property History
| Date | Event | Price | Change | Sq Ft Price |
|---|---|---|---|---|
| 10/05/2020 10/05/20 | Sold | $211,000 | +8.2% | $205 / Sq Ft |
| 08/16/2020 08/16/20 | For Sale | $195,000 | +20.0% | $190 / Sq Ft |
| 08/14/2015 08/14/15 | Sold | $162,500 | -7.1% | $158 / Sq Ft |
| 06/05/2015 06/05/15 | Pending | -- | -- | -- |
| 04/12/2015 04/12/15 | For Sale | $174,900 | -- | $170 / Sq Ft |
Tax History Compared to Growth
Tax History
| Year | Tax Paid | Tax Assessment Tax Assessment Total Assessment is a certain percentage of the fair market value that is determined by local assessors to be the total taxable value of land and additions on the property. | Land | Improvement |
|---|---|---|---|---|
| 2024 | $5,478 | $171,990 | $43,820 | $128,170 |
| 2023 | $5,220 | $171,990 | $43,820 | $128,170 |
| 2022 | $4,786 | $124,810 | $35,560 | $89,250 |
| 2021 | $4,786 | $124,810 | $35,560 | $89,250 |
| 2020 | $4,786 | $124,810 | $35,560 | $89,250 |
| 2019 | $4,749 | $124,810 | $35,560 | $89,250 |
| 2018 | $4,603 | $124,810 | $35,560 | $89,250 |
| 2017 | $4,441 | $123,270 | $44,170 | $79,100 |
| 2016 | $4,441 | $123,270 | $44,170 | $79,100 |
| 2015 | $4,266 | $123,270 | $44,170 | $79,100 |
| 2014 | $4,266 | $123,270 | $44,170 | $79,100 |
Agents Affiliated with this Home
-
M
Seller's Agent in 2020
Maria Casey
Berkshire Hathaway Home Services
-
Paul Koutsopoulos

Buyer's Agent in 2020
Paul Koutsopoulos
Berkshire Hathaway Home Services
(860) 604-0765
4 in this area
100 Total Sales
-
G
Seller's Agent in 2015
G. Marie Simmons
Country Manor Realty
Map
Source: SmartMLS
MLS Number: P10035326
APN: BRIS-000051-000000-000004-113263
