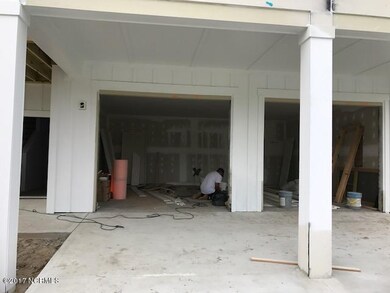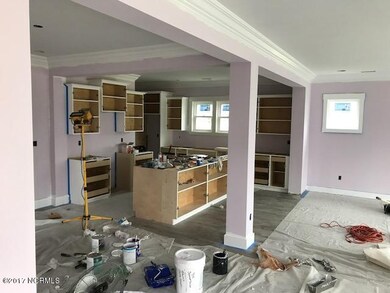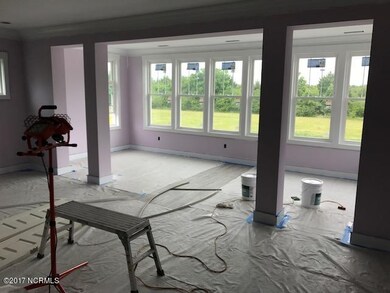
363 Summerhouse Dr Holly Ridge, NC 28445
Highlights
- Boat Dock
- Gated Community
- Clubhouse
- Fitness Center
- Waterfront
- Community Pool
About This Home
As of May 2025Home is in Summerhouse on Everett Bay a waterfront community with clubhouse/fitness center, pool, 2 tennis courts, boat storage facility, parks, lakes and miscellaneous recreational facilities including, boardwalk, walking trails, playground, open air pavilion, fire pit, boat launch facility and day docks. This 2-story coastal cottage style home is 2588 square feet with 3 bedrooms & 2.5 baths. The exterior has sturdy fiber cement siding, a 10'' deep front porch and professional landscaping package. On entry you will notice the Engineered Hardwood Floors in the living room, dining area, kitchen, foyer and hallway. The modern kitchen has Granite Counter Tops, Upgraded all wood Cabinets with choice of Raised, Arched or Mission style accented with crown molding; Upgraded
Last Agent to Sell the Property
Stephen Skakandy
RE/MAX Elite Realty Group Listed on: 05/08/2017
Last Buyer's Agent
Stephen Skakandy
RE/MAX Real Estate Solutions

Home Details
Home Type
- Single Family
Est. Annual Taxes
- $3,681
Year Built
- Built in 2017
Lot Details
- 6,098 Sq Ft Lot
- Lot Dimensions are 60 x 149 x 31 x 149
- Waterfront
- Property fronts a private road
- Property is zoned R-20
HOA Fees
- $73 Monthly HOA Fees
Home Design
- Slab Foundation
- Wood Frame Construction
- Architectural Shingle Roof
- Stick Built Home
- Composite Building Materials
Interior Spaces
- 2,880 Sq Ft Home
- 2-Story Property
- Ceiling height of 9 feet or more
- Ceiling Fan
- Combination Dining and Living Room
- Water Views
- Fire and Smoke Detector
Bedrooms and Bathrooms
- 3 Bedrooms
Parking
- 2 Car Attached Garage
- Driveway
Outdoor Features
- Balcony
- Enclosed patio or porch
Utilities
- Central Air
- Heat Pump System
Listing and Financial Details
- Assessor Parcel Number 762c-410
Community Details
Overview
- Summerhouse On Everett Bay Subdivision
- Maintained Community
Amenities
- Picnic Area
- Clubhouse
Recreation
- Boat Dock
- Tennis Courts
- Community Basketball Court
- Fitness Center
- Community Pool
- Trails
Security
- Gated Community
Ownership History
Purchase Details
Home Financials for this Owner
Home Financials are based on the most recent Mortgage that was taken out on this home.Purchase Details
Home Financials for this Owner
Home Financials are based on the most recent Mortgage that was taken out on this home.Purchase Details
Purchase Details
Purchase Details
Home Financials for this Owner
Home Financials are based on the most recent Mortgage that was taken out on this home.Similar Homes in the area
Home Values in the Area
Average Home Value in this Area
Purchase History
| Date | Type | Sale Price | Title Company |
|---|---|---|---|
| Warranty Deed | $550,000 | None Listed On Document | |
| Warranty Deed | $550,000 | None Listed On Document | |
| Warranty Deed | $313,000 | None Available | |
| Warranty Deed | $2,500 | Attorney | |
| Warranty Deed | $254,000 | None Available | |
| Warranty Deed | $275,000 | None Available |
Mortgage History
| Date | Status | Loan Amount | Loan Type |
|---|---|---|---|
| Open | $561,825 | VA | |
| Closed | $561,825 | VA | |
| Previous Owner | $370,700 | VA | |
| Previous Owner | $366,000 | VA | |
| Previous Owner | $313,000 | VA | |
| Previous Owner | $247,392 | Unknown |
Property History
| Date | Event | Price | Change | Sq Ft Price |
|---|---|---|---|---|
| 05/08/2025 05/08/25 | Sold | $550,000 | 0.0% | $186 / Sq Ft |
| 03/29/2025 03/29/25 | Pending | -- | -- | -- |
| 02/20/2025 02/20/25 | For Sale | $550,000 | 0.0% | $186 / Sq Ft |
| 02/07/2025 02/07/25 | For Sale | $549,995 | 0.0% | $528 / Sq Ft |
| 02/05/2025 02/05/25 | Off Market | $549,995 | -- | -- |
| 12/12/2024 12/12/24 | For Sale | $549,995 | +75.7% | $528 / Sq Ft |
| 06/01/2017 06/01/17 | Sold | $313,000 | 0.0% | $109 / Sq Ft |
| 05/08/2017 05/08/17 | Pending | -- | -- | -- |
| 05/08/2017 05/08/17 | For Sale | $313,000 | -- | $109 / Sq Ft |
Tax History Compared to Growth
Tax History
| Year | Tax Paid | Tax Assessment Tax Assessment Total Assessment is a certain percentage of the fair market value that is determined by local assessors to be the total taxable value of land and additions on the property. | Land | Improvement |
|---|---|---|---|---|
| 2024 | $3,681 | $414,949 | $70,000 | $344,949 |
| 2023 | $3,681 | $414,949 | $70,000 | $344,949 |
| 2022 | $3,718 | $414,949 | $70,000 | $344,949 |
| 2021 | $2,956 | $314,970 | $30,000 | $284,970 |
| 2020 | $3,449 | $314,970 | $30,000 | $284,970 |
| 2019 | $3,465 | $314,970 | $30,000 | $284,970 |
| 2018 | $3,496 | $314,970 | $30,000 | $284,970 |
| 2017 | $327 | $30,000 | $30,000 | $0 |
| 2016 | $327 | $30,000 | $0 | $0 |
| 2015 | $327 | $30,000 | $0 | $0 |
| 2014 | $327 | $30,000 | $0 | $0 |
Agents Affiliated with this Home
-
C
Seller's Agent in 2025
Chasity Elzey
Coldwell Banker Sea Coast Advantage
-
Kellie Dentel
K
Buyer's Agent in 2025
Kellie Dentel
Terri Alphin Smith & Co
(910) 234-3774
1 in this area
40 Total Sales
-
K
Seller's Agent in 2024
Kevin Gioia
Beycome Brokerage Realty LLC
-
S
Seller's Agent in 2017
Stephen Skakandy
RE/MAX
Map
Source: Hive MLS
MLS Number: 100063668
APN: 069420
- 420 Caroline Sanders Way
- 367 Summerhouse Dr
- 372 Summerhouse Dr
- 385 Summerhouse Dr
- 414 Caroline Sanders Way
- 399 Summerhouse
- 176 Spicer Lake Dr
- 145 Spicer Lake Dr
- 417 Summerhouse Dr
- 316 Lightning Bug Ln
- 212 Summernights Way
- 187 Spicer Lake Dr
- 309 Lightning Bug Ln
- 184 Twining Rose Ln
- 406 Summerhouse Dr
- 107 Spicer Lake Dr
- 513 Moss Lake Ln
- 517 Moss Lake Ln
- 266 Twining Rose Ln
- 274 Twining Rose Ln




