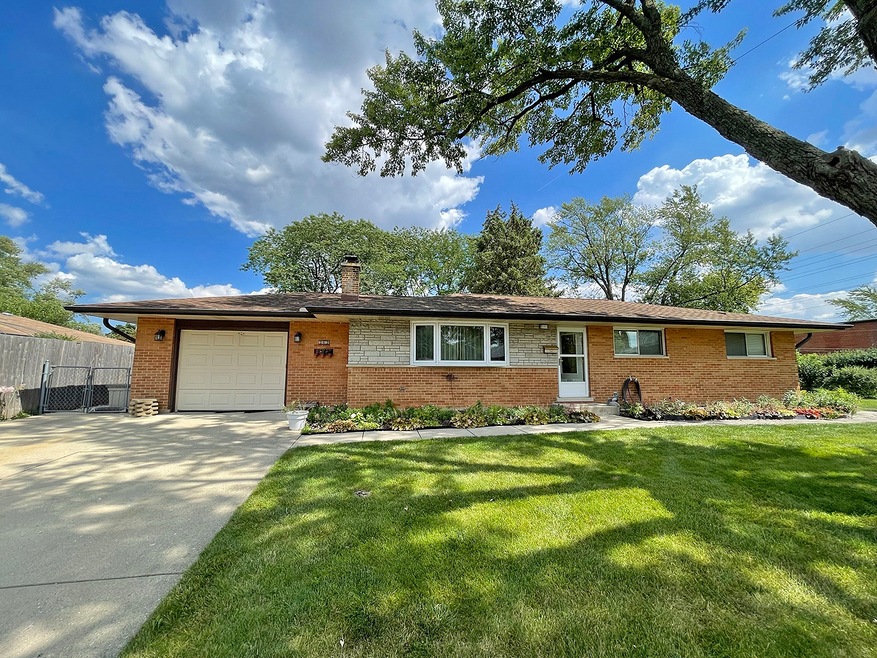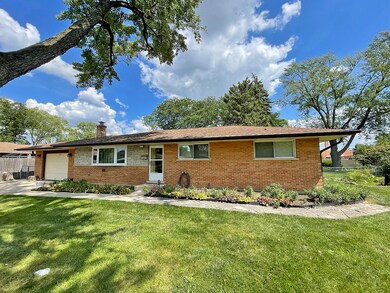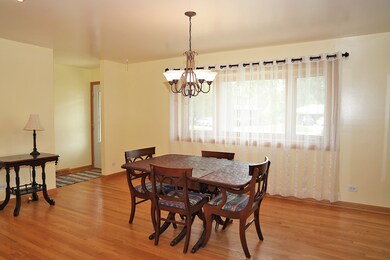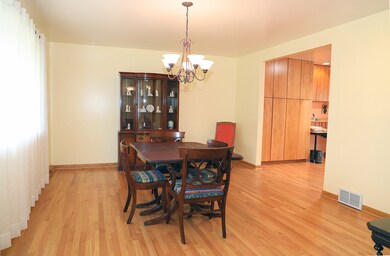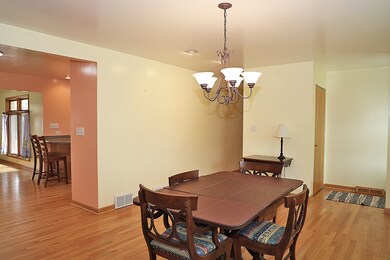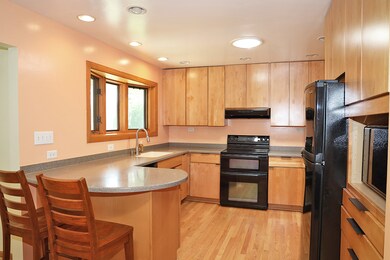
363 W Millers Rd Des Plaines, IL 60016
Estimated Value: $394,000 - $450,000
Highlights
- Property is near a park
- Recreation Room
- Wood Flooring
- Elk Grove High School Rated A
- Ranch Style House
- Mud Room
About This Home
As of September 2022Curb appeal and so much more! This all brick ranch home is so much bigger then it appears, due to its huge addition! So much has been done for you. A gardeners delight as well as a home fit for entertaining. Hardwood flooring throughout. Remodeled kitchen with Corian counter, 42" cabinets with updated appliances. Eating counter, as well as eating area with plenty of additional cabinets. Huge family room with vaulted ceiling, with wood burning fireplace with gas starter. Sliding doors lead to your stone patio with pond and fish, as well as large fenced yard which is beautifully landscaped. Very quiet, peaceful yard with retractable awning. Mud room and dining area are part of the addition. Newer Pella windows with two bay windows. Canned lighting, skylights as well as several solar tubes makes this home a bright delight. Bathrooms have been remodeled. Roof approx. 10 yrs. old. New concrete sidewalk added from side of home to backyard. Large basement which makes for a nice rec room or area for setting up a home office. Other half of basement has laundry with tub, as well as large storage area. There is a cemented crawlspace area with sump that was added with the addition.
Home Details
Home Type
- Single Family
Est. Annual Taxes
- $4,611
Year Built
- Built in 1960
Lot Details
- 9,409 Sq Ft Lot
- Lot Dimensions are 53.5x122.2x150x162.4
- Cul-De-Sac
- Fenced Yard
- Chain Link Fence
- Irregular Lot
Parking
- 1 Car Detached Garage
- Garage Transmitter
- Garage Door Opener
- Driveway
- Parking Space is Owned
Home Design
- Ranch Style House
- Brick Exterior Construction
- Asphalt Roof
- Concrete Perimeter Foundation
Interior Spaces
- 1,943 Sq Ft Home
- Ceiling Fan
- Fireplace With Gas Starter
- Attached Fireplace Door
- Mud Room
- Family Room
- Living Room
- L-Shaped Dining Room
- Recreation Room
- Storage Room
- Wood Flooring
- Pull Down Stairs to Attic
Kitchen
- Breakfast Bar
- Range with Range Hood
- Microwave
- Dishwasher
Bedrooms and Bathrooms
- 3 Bedrooms
- 3 Potential Bedrooms
- Bathroom on Main Level
- 2 Full Bathrooms
- Solar Tube
Laundry
- Laundry Room
- Dryer
- Washer
Partially Finished Basement
- Basement Fills Entire Space Under The House
- Sump Pump
- Fireplace in Basement
- Crawl Space
- Basement Storage
Home Security
- Storm Screens
- Carbon Monoxide Detectors
Outdoor Features
- Patio
- Fire Pit
- Shed
Location
- Property is near a park
Schools
- Brentwood Elementary School
- Friendship Junior High School
- Elk Grove High School
Utilities
- Central Air
- Humidifier
- Heating System Uses Natural Gas
- 100 Amp Service
- Lake Michigan Water
- Gas Water Heater
- Cable TV Available
Community Details
- High Ridge Knolls Subdivision, Brick Ranch Floorplan
Listing and Financial Details
- Homeowner Tax Exemptions
Ownership History
Purchase Details
Similar Homes in Des Plaines, IL
Home Values in the Area
Average Home Value in this Area
Purchase History
| Date | Buyer | Sale Price | Title Company |
|---|---|---|---|
| Pruc Donna M | -- | Chicago Title Insurance Co |
Mortgage History
| Date | Status | Borrower | Loan Amount |
|---|---|---|---|
| Closed | Pruc Donna M | $122,500 | |
| Closed | Pruc Donna M | $143,000 | |
| Closed | Pruc Donna M | $30,000 | |
| Closed | Pruc Donna M | $183,000 | |
| Closed | Pruc Donna M | $33,000 |
Property History
| Date | Event | Price | Change | Sq Ft Price |
|---|---|---|---|---|
| 09/30/2022 09/30/22 | Sold | $340,000 | 0.0% | $175 / Sq Ft |
| 08/23/2022 08/23/22 | Pending | -- | -- | -- |
| 08/22/2022 08/22/22 | For Sale | $340,000 | -- | $175 / Sq Ft |
Tax History Compared to Growth
Tax History
| Year | Tax Paid | Tax Assessment Tax Assessment Total Assessment is a certain percentage of the fair market value that is determined by local assessors to be the total taxable value of land and additions on the property. | Land | Improvement |
|---|---|---|---|---|
| 2024 | $7,408 | $34,000 | $8,469 | $25,531 |
| 2023 | $7,408 | $34,000 | $8,469 | $25,531 |
| 2022 | $7,408 | $34,000 | $8,469 | $25,531 |
| 2021 | $4,313 | $18,855 | $5,646 | $13,209 |
| 2020 | $4,611 | $20,070 | $5,646 | $14,424 |
| 2019 | $5,402 | $25,279 | $5,646 | $19,633 |
| 2018 | $5,179 | $21,968 | $4,705 | $17,263 |
| 2017 | $5,101 | $21,968 | $4,705 | $17,263 |
| 2016 | $5,026 | $21,968 | $4,705 | $17,263 |
| 2015 | $5,095 | $21,114 | $4,234 | $16,880 |
| 2014 | $5,374 | $22,292 | $4,234 | $18,058 |
| 2013 | $5,244 | $22,292 | $4,234 | $18,058 |
Agents Affiliated with this Home
-
Gary Christensen

Seller's Agent in 2022
Gary Christensen
N. W. Village Realty, Inc.
(224) 305-0168
4 in this area
186 Total Sales
-
Julie Naumiak

Buyer's Agent in 2022
Julie Naumiak
Baird Warner
(847) 284-2417
2 in this area
108 Total Sales
Map
Source: Midwest Real Estate Data (MRED)
MLS Number: 11610735
APN: 08-13-401-011-0000
- 567 W Dempster St
- 200 Marshall Dr
- 884 Arnold Ct
- 857 Beau Dr Unit 9
- 745 Dulles Rd Unit C
- 940 Beau Dr Unit 111
- 1048 Marshall Dr
- 220 E Washington St
- 901 S Westgate Rd
- 355 S Westgate Rd
- 500 W Huntington Commons Rd Unit 152
- 161 E Thacker St
- 502 W Huntington Commons Rd Unit 136
- 410 Dorothy Dr
- 237 S Radcliffe Ave
- 1103 S Hunt Club Dr Unit 127
- 1103 S Hunt Club Dr Unit 325
- 1103 S Hunt Club Dr Unit 331
- 229 Leahy Cir S
- 26 Marina Dr
- 363 W Millers Rd
- 365 W Millers Rd
- 361 W Millers Rd
- 327 W Millers Rd
- 331 W Millers Rd
- 367 W Millers Rd
- 369 W Millers Rd
- 381 W Millers Rd
- 364 W Millers Rd
- 356 W Millers Rd
- 323 W Millers Rd
- 535 Bell Dr
- 530 Easy St
- 325 W Millers Rd
- 385 W Millers Rd
- 321 W Millers Rd
- 311 W Millers Rd
- 380 W Millers Rd
- 525 Bell Dr
- 520 Easy St
