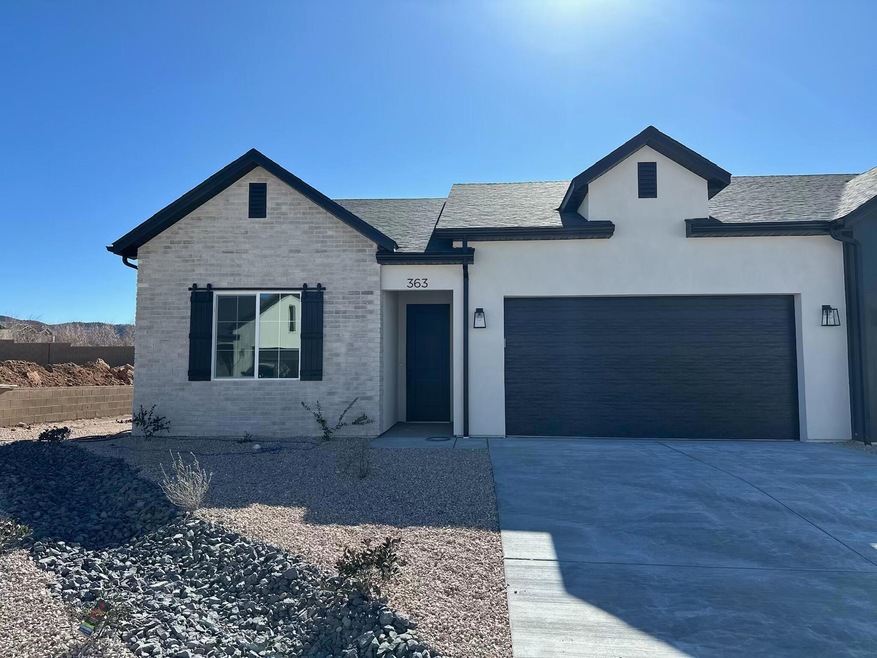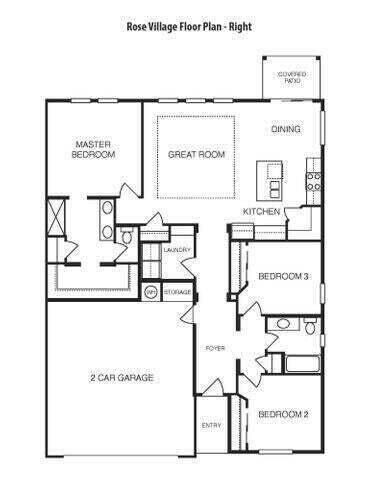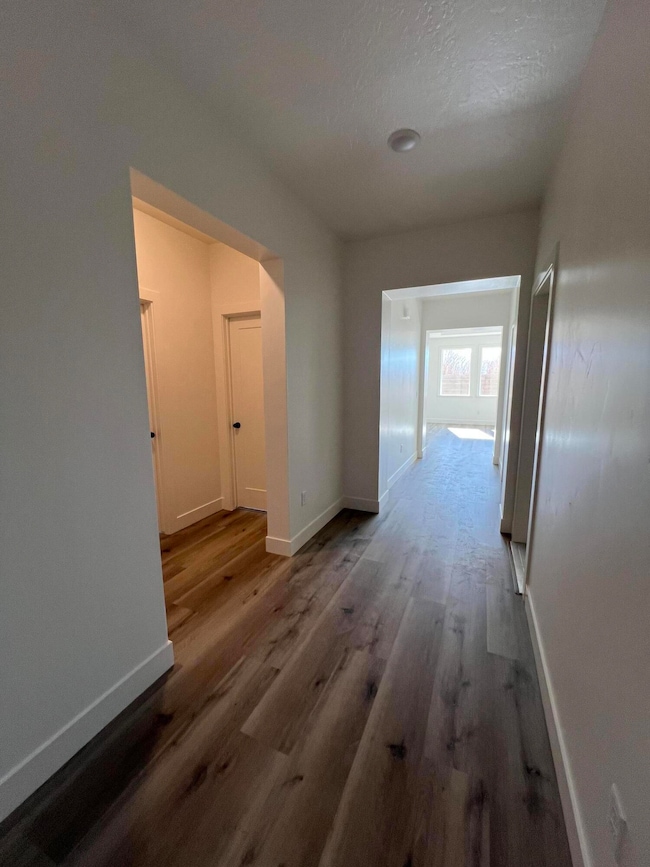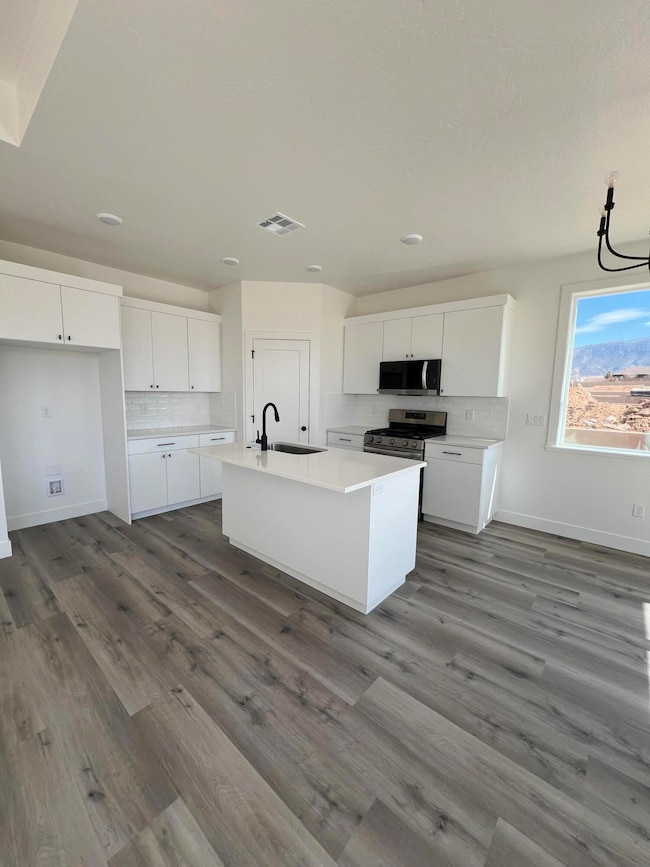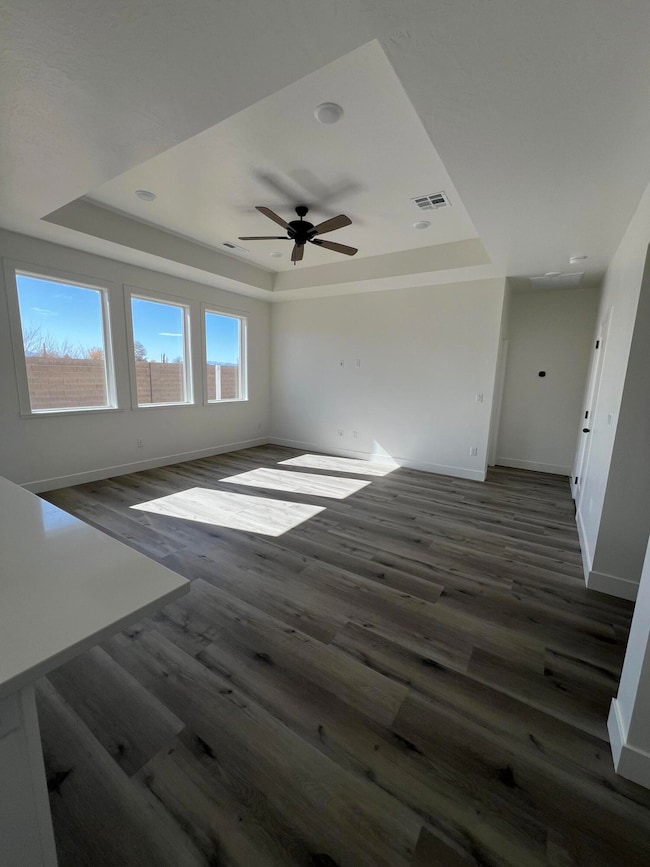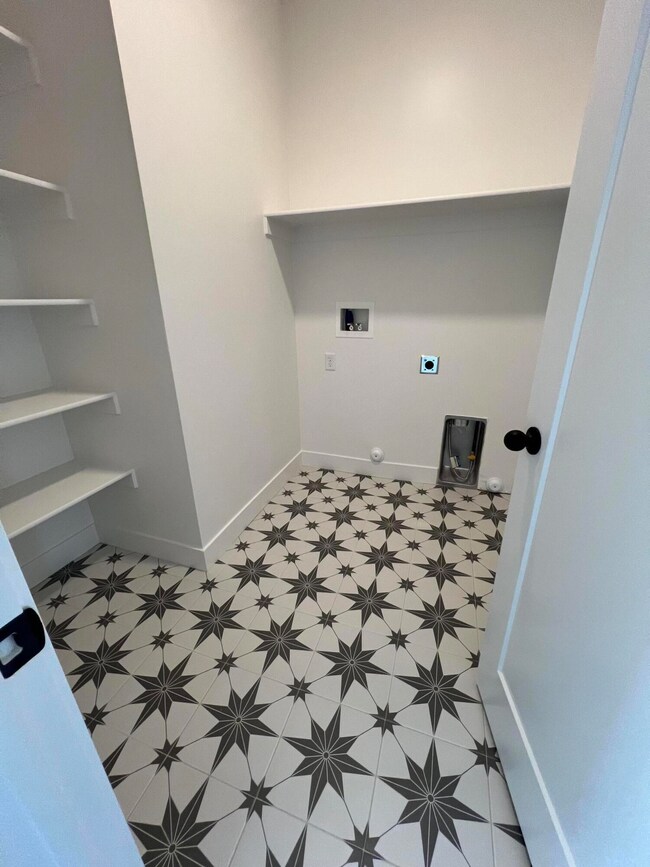
363 W Rosie Loop Cedar City, UT 84721
Estimated Value: $371,000 - $436,000
Highlights
- Covered patio or porch
- Walk-In Closet
- Partially Fenced Property
- Attached Garage
- Landscaped
- Heating System Uses Natural Gas
About This Home
As of March 2025Welcome to this stunning new twin home, offering the perfect blend of style and convenience! Featuring 3 spacious bedrooms and two full baths, this home is designed for comfortable living. The primary suite provides a private retreat with ample space and a well-appointed ensuite bath. Enjoy an open-concept layout, ideal for entertaining, and a covered patio perfect for outdoor relaxation. The beautifully landscaped front yard adds to the home's curb appeal, while the two car garage offers plenty of storage and parking. Located in a vibrant community with a neighborhood park, you'll have access to green spaces and recreational areas just steps from your door. Schedule a tour today!
Last Agent to Sell the Property
Stratum Real Estate Group So Branch License #5865694-AB00 Listed on: 01/31/2025
Home Details
Home Type
- Single Family
Est. Annual Taxes
- $105
Year Built
- Built in 2025
Lot Details
- 6,098 Sq Ft Lot
- Partially Fenced Property
- Landscaped
- Sprinkler System
HOA Fees
- $85 Monthly HOA Fees
Parking
- Attached Garage
- Garage Door Opener
Home Design
- Brick Exterior Construction
- Asphalt Roof
- Stucco Exterior
Interior Spaces
- 1,448 Sq Ft Home
- 1-Story Property
Kitchen
- Free-Standing Range
- Microwave
Bedrooms and Bathrooms
- 3 Bedrooms
- Walk-In Closet
- 2 Bathrooms
Outdoor Features
- Covered patio or porch
Utilities
- No Cooling
- Central Air
- Heating System Uses Natural Gas
Listing and Financial Details
- Home warranty included in the sale of the property
- Assessor Parcel Number 0499419
Ownership History
Purchase Details
Home Financials for this Owner
Home Financials are based on the most recent Mortgage that was taken out on this home.Purchase Details
Similar Homes in Cedar City, UT
Home Values in the Area
Average Home Value in this Area
Purchase History
| Date | Buyer | Sale Price | Title Company |
|---|---|---|---|
| Mccall Rex L | -- | Rudd & Hawkes Title | |
| Pre Rose Village Llc | -- | Inwest Title |
Mortgage History
| Date | Status | Borrower | Loan Amount |
|---|---|---|---|
| Open | Mccall Rex L | $363,972 |
Property History
| Date | Event | Price | Change | Sq Ft Price |
|---|---|---|---|---|
| 03/14/2025 03/14/25 | Sold | -- | -- | -- |
| 02/25/2025 02/25/25 | Pending | -- | -- | -- |
| 01/31/2025 01/31/25 | For Sale | $380,345 | -- | $263 / Sq Ft |
Tax History Compared to Growth
Tax History
| Year | Tax Paid | Tax Assessment Tax Assessment Total Assessment is a certain percentage of the fair market value that is determined by local assessors to be the total taxable value of land and additions on the property. | Land | Improvement |
|---|---|---|---|---|
| 2023 | $105 | $18,000 | $18,000 | $0 |
| 2022 | $0 | $0 | $0 | $0 |
Agents Affiliated with this Home
-
Steve Nelson

Seller's Agent in 2025
Steve Nelson
Stratum Real Estate Group So Branch
338 Total Sales
-
Paige Marsh

Seller Co-Listing Agent in 2025
Paige Marsh
STRATUM REAL ESTATE PLLC BRANCH ll
(435) 531-9061
81 Total Sales
-
MARIA MCARTHUR
M
Buyer's Agent in 2025
MARIA MCARTHUR
ERA BROKERS CONSOLIDATED SG
(435) 669-4999
11 Total Sales
Map
Source: Washington County Board of REALTORS®
MLS Number: 25-257767
APN: B-2029-0024-000E
- 322 W Rosie Loop Unit Lot 44W
- 344 W Rosie Loop Unit Lot 46E
- 330 W Rosie Loop Unit Lot 45E
- 336 W Rosie Loop Unit Lot 45W
- 330 W Rosie Loop Unit 45E
- 336 W Rosie Loop Unit 45W
- 344 W Rosie Loop Unit 46E
- 2833 N Rosie
- 2666 N 400 W
- 2626 N 400 W
- 2668 N 550 W
- 139 W 2825 Cir N
- 248 W 2530 N
- 111 W 2925 Cir N
- 111 W 2925 Cir N Unit CIR
- 63 W 2875 Cir N
- 63 W 2875 Cir N Unit Circle
- 535 W 2530 N Unit 42
- 535 W 2530 N Unit 43
- 535 W 2530 N Unit 45
- 363 W Rosie Loop Unit Lot 24W
- 336 W Rosie Loop Unit 46W
- 336 W Rosie Loop
- 344 W Rosie Loop
- 352 W Rosie Loop
- 364 W Rosie
- 370 W Rosie Lp
- 378 W Rosie Loop
- 359 W Bradley Lane Lot 16e
- 359 W Bradley Ln
- 397 W Rosie Loop Unit 22E
- 347 W Bradley Lane Lot 17w Unit Lot 17W
- 347 W Bradley Lane Lot 17w
- 347 W Bradley Ln
- 373 W Bradley Ln Unit 15E
- 373 W Bradley Ln
- 373 W Bradley Ln Unit Lot 15 E
- 381 W Bradley Ln Unit 15W
- 381 W Bradley Ln Unit Lot 15 W
- 381 W Bradley Ln
