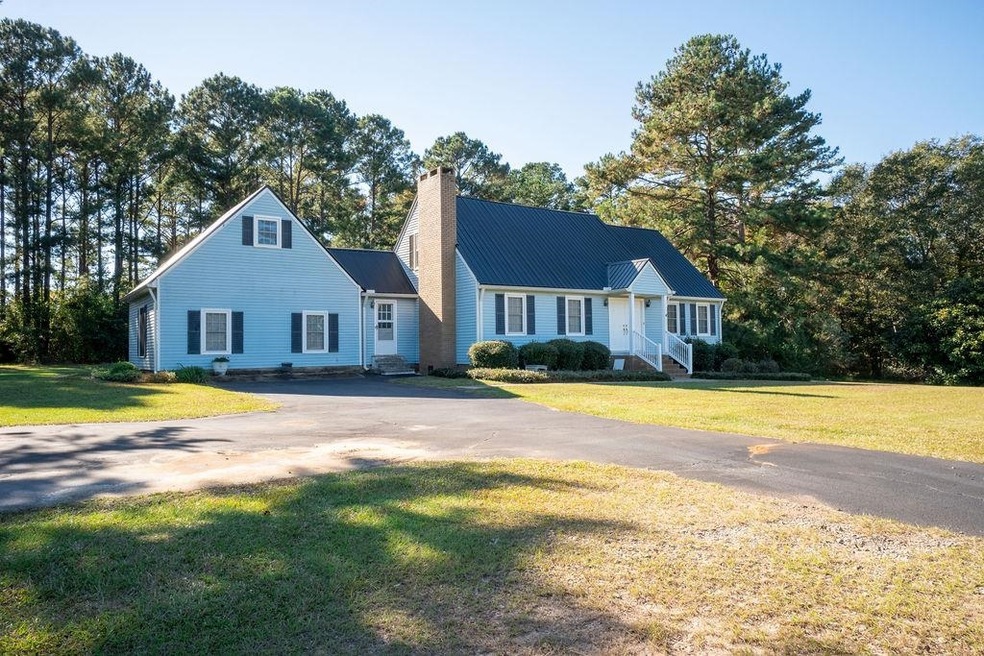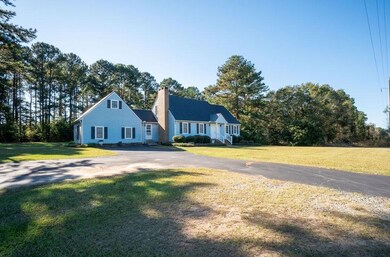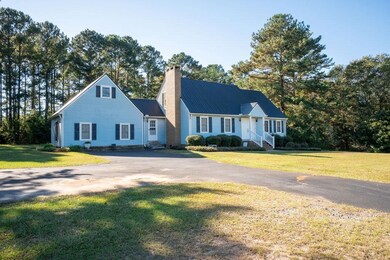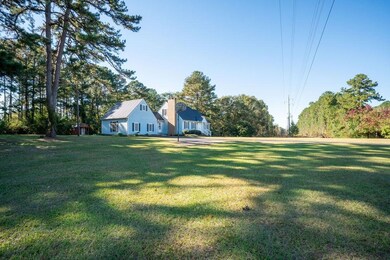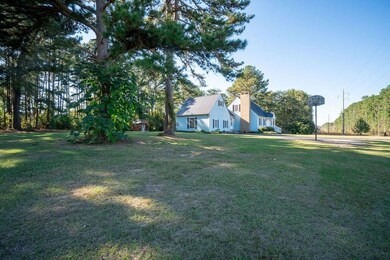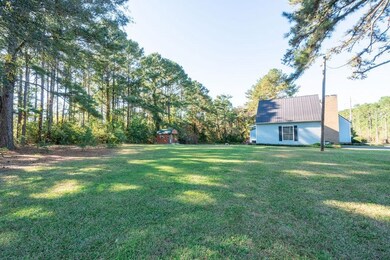
363 Warner Robins Hwy Hawkinsville, GA 31036
Estimated Value: $331,232 - $384,000
4
Beds
3.5
Baths
3,360
Sq Ft
$107/Sq Ft
Est. Value
Highlights
- Wood Burning Stove
- 1 Fireplace
- Screened Porch
- Main Floor Primary Bedroom
- Bonus Room
- Home Office
About This Home
As of June 2022Welcome! Sweet country home in Hawkinsville, GA on 3 acres! Home includes Mother-In-Law Suite! Three very large living room areas in this 3360 square foot home to include a screened porch! Kitchen includes a gas stove and large walk in pantry! Very private lot with outbuilding. View today!
Home Details
Home Type
- Single Family
Est. Annual Taxes
- $2,657
Year Built
- Built in 1977
Lot Details
- 3
Parking
- 2 Car Garage
Interior Spaces
- 3,360 Sq Ft Home
- 2-Story Property
- Ceiling Fan
- 1 Fireplace
- Wood Burning Stove
- Blinds
- Formal Dining Room
- Home Office
- Bonus Room
- Game Room
- Screened Porch
- Crawl Space
- Storage In Attic
Kitchen
- Eat-In Kitchen
- Gas Range
- Microwave
Flooring
- Carpet
- Laminate
Bedrooms and Bathrooms
- 4 Bedrooms
- Primary Bedroom on Main
- Split Bedroom Floorplan
- In-Law or Guest Suite
Utilities
- Central Heating and Cooling System
- Septic Tank
Additional Features
- Outbuilding
- 3 Acre Lot
Ownership History
Date
Name
Owned For
Owner Type
Purchase Details
Listed on
Nov 11, 2021
Closed on
Jun 30, 2022
Sold by
Loomis Linda M
Bought by
Temples Rita Dennis and Temples Harvey Hudson
Seller's Agent
Amanda Fiebig
AF REALTY GROUP
Buyer's Agent
Non-MLS Transac NON-MLS TRANSACTION
Central Ga. MLS
List Price
$315,000
Sold Price
$304,500
Premium/Discount to List
-$10,500
-3.33%
Total Days on Market
193
Current Estimated Value
Home Financials for this Owner
Home Financials are based on the most recent Mortgage that was taken out on this home.
Estimated Appreciation
$54,058
Avg. Annual Appreciation
6.35%
Original Mortgage
$57,000
Outstanding Balance
$54,620
Interest Rate
5.09%
Mortgage Type
New Conventional
Estimated Equity
$309,655
Purchase Details
Closed on
Dec 1, 2000
Sold by
Howard Jimmy H
Bought by
Loomis Linda M
Create a Home Valuation Report for This Property
The Home Valuation Report is an in-depth analysis detailing your home's value as well as a comparison with similar homes in the area
Similar Homes in Hawkinsville, GA
Home Values in the Area
Average Home Value in this Area
Purchase History
| Date | Buyer | Sale Price | Title Company |
|---|---|---|---|
| Temples Rita Dennis | $304,500 | -- | |
| Loomis Linda M | $120,000 | -- |
Source: Public Records
Mortgage History
| Date | Status | Borrower | Loan Amount |
|---|---|---|---|
| Open | Temples Rita Dennis | $57,000 |
Source: Public Records
Property History
| Date | Event | Price | Change | Sq Ft Price |
|---|---|---|---|---|
| 06/30/2022 06/30/22 | Sold | $304,500 | -3.3% | $91 / Sq Ft |
| 05/23/2022 05/23/22 | Pending | -- | -- | -- |
| 01/14/2022 01/14/22 | For Sale | $315,000 | 0.0% | $94 / Sq Ft |
| 12/22/2021 12/22/21 | Pending | -- | -- | -- |
| 11/11/2021 11/11/21 | For Sale | $315,000 | -- | $94 / Sq Ft |
Source: Central Georgia MLS
Tax History Compared to Growth
Tax History
| Year | Tax Paid | Tax Assessment Tax Assessment Total Assessment is a certain percentage of the fair market value that is determined by local assessors to be the total taxable value of land and additions on the property. | Land | Improvement |
|---|---|---|---|---|
| 2024 | $2,657 | $120,473 | $4,226 | $116,247 |
| 2023 | $2,657 | $62,389 | $6,032 | $56,357 |
| 2022 | $1,728 | $62,389 | $6,032 | $56,357 |
| 2021 | $1,732 | $62,389 | $6,032 | $56,357 |
| 2020 | $1,738 | $62,389 | $6,032 | $56,357 |
| 2019 | $1,736 | $62,389 | $6,032 | $56,357 |
| 2018 | $1,795 | $62,389 | $6,032 | $56,357 |
| 2017 | $1,795 | $62,389 | $6,032 | $56,357 |
| 2016 | $1,737 | $62,389 | $6,032 | $56,357 |
| 2015 | -- | $62,389 | $6,032 | $56,357 |
| 2014 | -- | $62,389 | $6,032 | $56,357 |
| 2013 | -- | $62,389 | $6,032 | $56,357 |
Source: Public Records
Agents Affiliated with this Home
-
Amanda Fiebig

Seller's Agent in 2022
Amanda Fiebig
AF REALTY GROUP
(478) 952-2499
665 Total Sales
-
N
Buyer's Agent in 2022
Non-MLS Transac NON-MLS TRANSACTION
Central Ga. MLS
Map
Source: Central Georgia MLS
MLS Number: 216999
APN: 2T332260005
Nearby Homes
- 49 River Ridge Dr
- VACANT LOTS River Ridge Dr
- vacant. lots River Ridge Dr
- G70 River Ridge Dr
- Lot 50 River Ridge Dr
- Lot 51 River Ridge Dr
- 50-51 River Ridge Dr
- 40 River Ridge Dr
- 107 River Ridge Dr
- 70 River Ridge Dr
- 72 River Ridge Dr
- 50 River Ridge Dr
- 84 Camden Way
- 86 Camden Way
- 174 Cabero Rd
- Lot 16 Camden Way
- Lot 14 Camden Way
- Lot 16 Camden Way Unit Southern Hills Plant
- C12 Oak Dr
- c 12 Oak Dr
- 363 Warner Robins Hwy
- 347 Warner Robins Hwy
- 344 Warner Robins Hwy
- 53 River Ridge Dr
- 325 Warner Robins Hwy
- 330 Warner Robins Hwy
- 310 Warner Robins Hwy
- 59 River Ridge Dr
- G-76 River Ridge Dr
- Lot 63 River Ridge Dr
- 0 River Ridge Dr Unit LOT 35 20173588
- 0 River Ridge Dr Unit LOT 2 20173598
- V/L River Ridge Dr
- 0 River Ridge Dr Unit 236749
- Lot 19 River Ridge Dr
- 90 River Ridge Dr
- 50&51 River Ridge Dr
- 0 River Ridge Dr Unit 8028513
- 0 River Ridge Dr Unit 7580623
- 0 River Ridge Dr Unit 8101814
