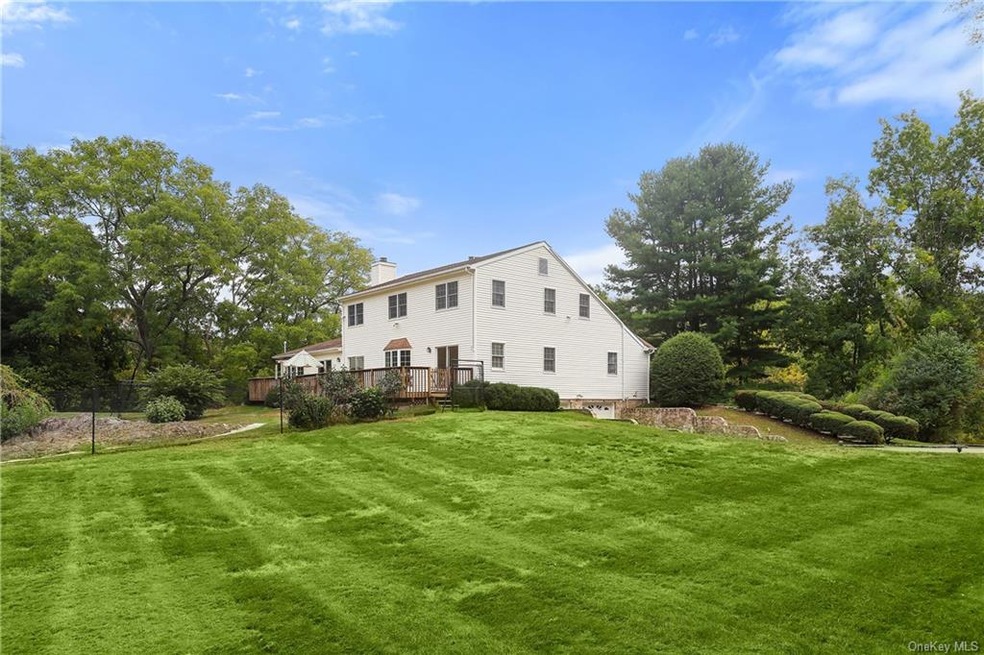
363 Whippoorwill Rd Chappaqua, NY 10514
Estimated Value: $1,250,000 - $1,555,000
Highlights
- Cape Cod Architecture
- Deck
- Main Floor Primary Bedroom
- Horace Greeley High School Rated A+
- Wood Flooring
- 1 Fireplace
About This Home
As of December 2020Whippoorwill Dream! Expansive footprint, 4 bedroom home on park-like, spectacular property awaits your vision! Spacious light-filled, wonderfully maintained home fully rebuilt in 1985 with hardwood floors, newer windows, above ground oil tank, Generac whole house generator, 2 car garage, 4-zone heat, solar, 3-zone A/C, sprinkler system and more. Prestigious Chappaqua location close to Whippoorwill Park and walking trails. Opportunity knocks!
Home Details
Home Type
- Single Family
Est. Annual Taxes
- $27,084
Year Built
- Built in 1952
Lot Details
- 1.2 Acre Lot
- Back Yard Fenced
- Sprinkler System
Parking
- 2 Car Attached Garage
Home Design
- Cape Cod Architecture
- Contemporary Architecture
- Block Exterior
- Vinyl Siding
Interior Spaces
- 3,450 Sq Ft Home
- 2-Story Property
- 1 Fireplace
- Formal Dining Room
- Wood Flooring
- Home Security System
- Oven
- Unfinished Basement
Bedrooms and Bathrooms
- 4 Bedrooms
- Primary Bedroom on Main
- Powder Room
Laundry
- Laundry in unit
- Dryer
- Washer
Attic
- Dormer Attic
- Pull Down Stairs to Attic
- Unfinished Attic
Schools
- Douglas G Grafflin Elementary School
- Robert E Bell Middle School
- Horace Greeley High School
Utilities
- Central Air
- Baseboard Heating
- Heating System Uses Oil
- Oil Water Heater
- Septic Tank
Additional Features
- Solar Heating System
- Deck
Community Details
- Park
Listing and Financial Details
- Assessor Parcel Number 3600-101-010-00002-000-0003
Ownership History
Purchase Details
Home Financials for this Owner
Home Financials are based on the most recent Mortgage that was taken out on this home.Similar Homes in Chappaqua, NY
Home Values in the Area
Average Home Value in this Area
Purchase History
| Date | Buyer | Sale Price | Title Company |
|---|---|---|---|
| Solomon Jennifer | $890,000 | First Nationwide Title |
Mortgage History
| Date | Status | Borrower | Loan Amount |
|---|---|---|---|
| Open | Solomon Jennifer | $712,000 |
Property History
| Date | Event | Price | Change | Sq Ft Price |
|---|---|---|---|---|
| 12/16/2020 12/16/20 | Sold | $890,000 | +6.1% | $258 / Sq Ft |
| 09/30/2020 09/30/20 | Pending | -- | -- | -- |
| 09/25/2020 09/25/20 | For Sale | $839,000 | -- | $243 / Sq Ft |
Tax History Compared to Growth
Tax History
| Year | Tax Paid | Tax Assessment Tax Assessment Total Assessment is a certain percentage of the fair market value that is determined by local assessors to be the total taxable value of land and additions on the property. | Land | Improvement |
|---|---|---|---|---|
| 2024 | $3,727 | $191,000 | $60,000 | $131,000 |
| 2023 | $30,900 | $191,000 | $60,000 | $131,000 |
| 2022 | $30,027 | $191,000 | $60,000 | $131,000 |
| 2021 | $29,705 | $191,000 | $60,000 | $131,000 |
| 2020 | $27,543 | $191,000 | $60,000 | $131,000 |
| 2019 | $115,988 | $191,000 | $60,000 | $131,000 |
| 2018 | $30,374 | $197,000 | $60,000 | $137,000 |
| 2017 | $7,463 | $197,000 | $60,000 | $137,000 |
| 2016 | $28,915 | $197,000 | $60,000 | $137,000 |
| 2015 | -- | $197,000 | $60,000 | $137,000 |
| 2014 | -- | $197,000 | $60,000 | $137,000 |
| 2013 | -- | $197,000 | $60,000 | $137,000 |
Agents Affiliated with this Home
-
Cindy Glynn

Seller's Agent in 2020
Cindy Glynn
Compass Greater NY, LLC
(914) 523-6163
165 Total Sales
Map
Source: OneKey® MLS
MLS Number: KEY6056720
APN: 3600-101-010-00002-000-0003
- 93 Haights Cross Rd
- 70 Haights Cross Rd
- 85 Haights Cross Rd
- 380 Whippoorwill Rd
- 64 Stornowaye St
- 132 Devoe Rd
- 20 Bessel Ln
- 482 Armonk Rd
- 1 West Place
- 5 Hollow Ridge Rd
- 29 Carolyn Place
- 11 Carolyn Place
- 35 Ivy Hill Rd
- 55 Old Lyme Rd
- 10 Tall Timber
- 18 Dewitt Dr Unit 71
- 2 Terrace Cir
- 71 Tripp St
- 21 Wallace Way
- 19 Wallace Way Unit 25
- 363 Whippoorwill Rd
- 365 Whippoorwill Rd
- 1 Berol Close
- 6 Sutton Farm Dr
- 10 Sutton Farm Dr
- 94 Haights Cross Rd
- 11 Sutton Farm Dr
- 2 Berol Close
- 5 Berol Close
- 2 Sutton Farm Dr
- 371 Whippoorwill Rd
- 6 Berol Close
- 5 Sutton Farm Dr
- 82 Haights Cross Rd
- 10 Berol Close
- 375 Whippoorwill Rd
- 370 Whippoorwill Rd
- 351 Whippoorwill Rd
- 14 Berol Close
- 97 Haights Cross Rd
