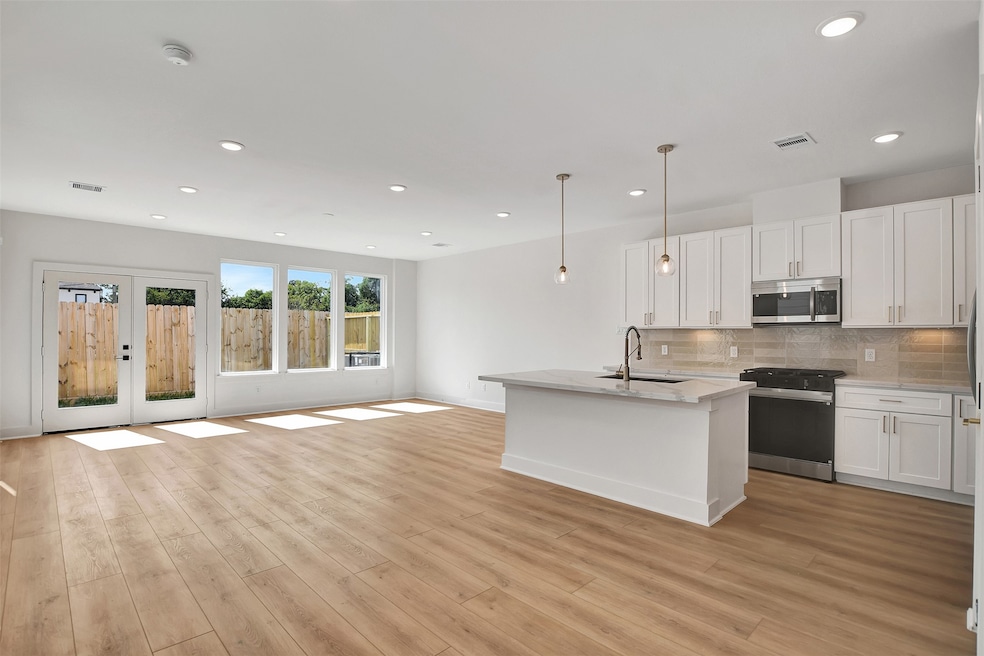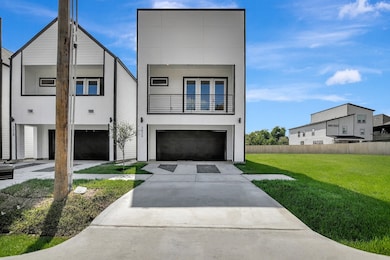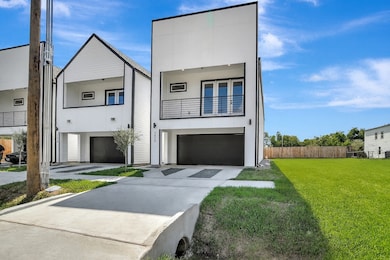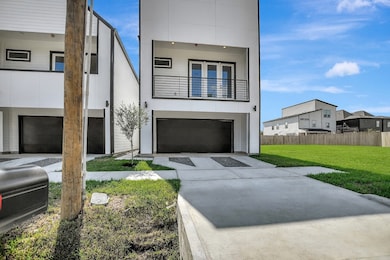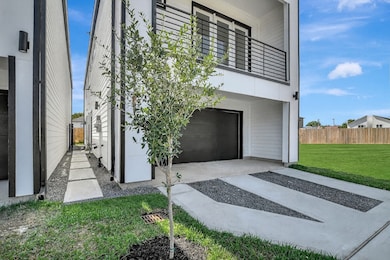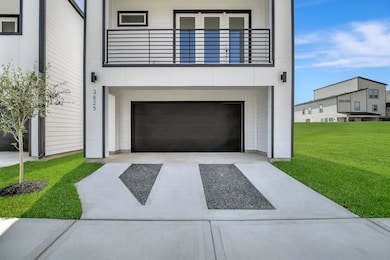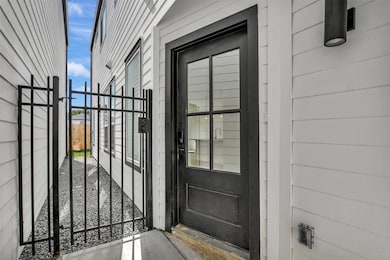3630 Amos St Houston, TX 77021
OST-South Union NeighborhoodHighlights
- New Construction
- Contemporary Architecture
- Balcony
- Deck
- Hydromassage or Jetted Bathtub
- Family Room Off Kitchen
About This Home
This new home features first-floor living and stunning designer flooring throughout, harmoniously setting the tone for its luxurious finishes. As you step inside, you are greeted by a powder bath and the gourmet kitchen is a dream, equipped with high-end appliances. Off the kitchen is the open concept living area with access to the spacious backyard. Upstairs, a split floor plan with 4 well-proportioned bedrooms, of which the secondary bedrooms are connected by a convenient Jack and Jill bath boasting stylish finishes. The primary bedroom is a luxurious retreat featuring a spa-like ensuite with floor-to-ceiling tile, ensuring a serene end to each day. This residence benefits from its excellent location with it’s close proximity to the Medical Center, NRG, Downtown and connecting you to everything in Houston!
Home Details
Home Type
- Single Family
Year Built
- Built in 2025 | New Construction
Lot Details
- 2,250 Sq Ft Lot
- Back Yard Fenced
Parking
- 2 Car Attached Garage
Home Design
- Contemporary Architecture
- Split Level Home
Interior Spaces
- 1,996 Sq Ft Home
- 2-Story Property
- Ceiling Fan
- Family Room Off Kitchen
- Living Room
- Open Floorplan
- Utility Room
- Fire and Smoke Detector
Kitchen
- Breakfast Bar
- Gas Oven
- Gas Range
- Microwave
- Dishwasher
- Kitchen Island
Bedrooms and Bathrooms
- 4 Bedrooms
- En-Suite Primary Bedroom
- Single Vanity
- Hydromassage or Jetted Bathtub
- Separate Shower
Laundry
- Dryer
- Washer
Eco-Friendly Details
- Energy-Efficient Thermostat
Outdoor Features
- Balcony
- Deck
- Patio
Schools
- Whidby Elementary School
- Cullen Middle School
- Yates High School
Utilities
- Central Heating and Cooling System
- Heating System Uses Gas
- Programmable Thermostat
Listing and Financial Details
- Property Available on 10/15/25
- Long Term Lease
Community Details
Overview
- Dreyfus Heights Subdivision
Pet Policy
- Call for details about the types of pets allowed
- Pet Deposit Required
Map
Source: Houston Association of REALTORS®
MLS Number: 64104684
- 3615 Dreyfus St
- 3620 Lehall St
- 4211 Faulkner St
- 3634 Dreyfus St
- 3620 Corder St
- 3624 Corder St
- 3638 Nathaniel Brown St
- 7225 Tierwester St
- 7229 Tierwester St
- 3615 Mount Pleasant St
- 3605 Mount Pleasant St
- 3603 Mount Pleasant St
- 3623 Nathaniel Brown St
- 3552 Nathaniel Brown St
- 3617 Mount Pleasant St
- 3730 Lehall St
- 3528 Amos St
- 3706 Nathaniel Brown St
- 3722 Nathaniel Brown St
- 3620 Mount Pleasant St
- 3628 Amos St
- 3626 Amos St
- 7117 Tierwester St
- 3620 Lehall St
- 4211 Faulkner St
- 3634 Dreyfus St
- 3549 Amos St Unit B
- 7225 Tierwester St
- 7229 Tierwester St
- 3603 Mount Pleasant St
- 3732 Amos St
- 3706 Nathaniel Brown St
- 3839 Mount Pleasant St
- 3722 Nathaniel Brown St
- 3541 Mount Pleasant St B St
- 3554 Mount Pleasant St
- 3537 Mount Pleasant Unit-B St
- 3655 Seabrook St Unit 6
- 3544 Mount Pleasant St
- 3548 Seabrook
