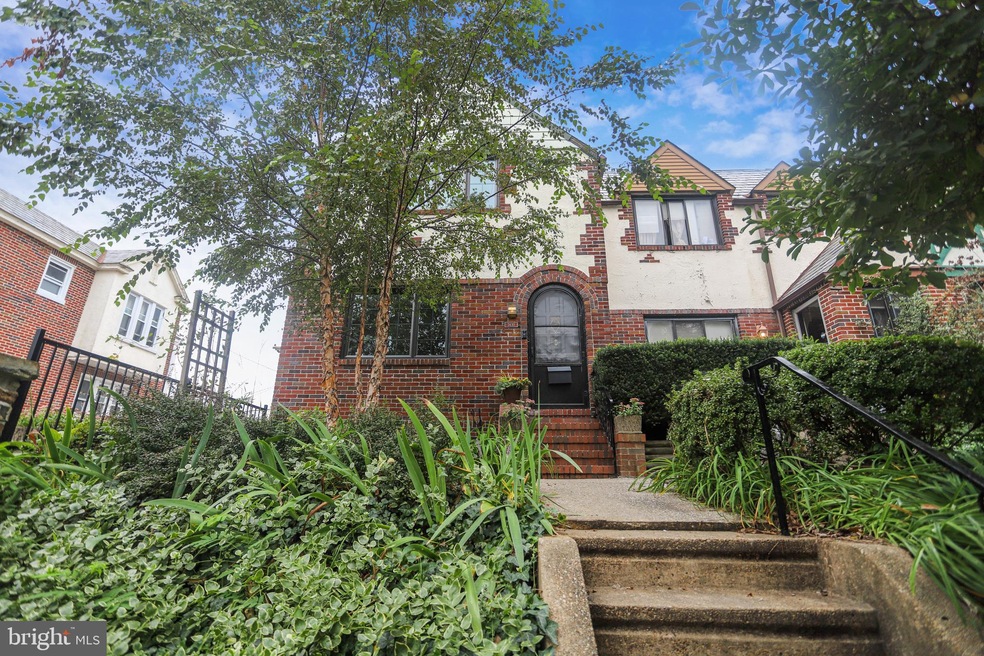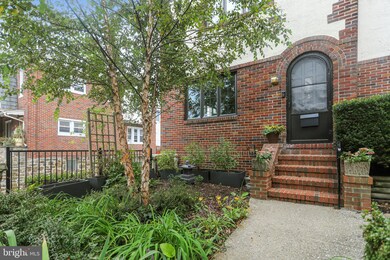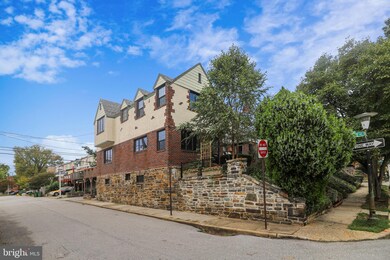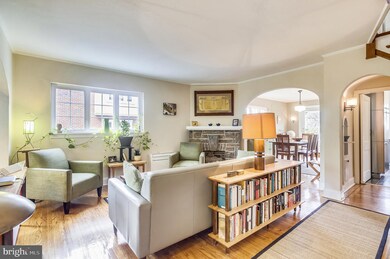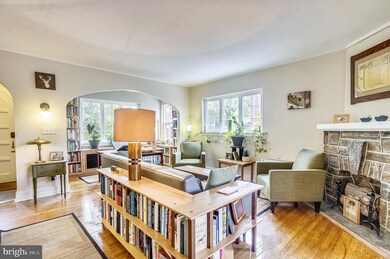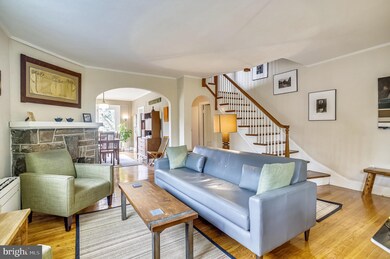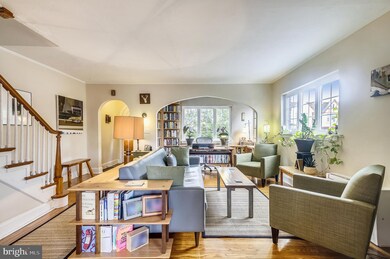
3630 Elkader Rd Baltimore, MD 21218
Ednor Gardens-Lakeside NeighborhoodHighlights
- Tudor Architecture
- Den
- Living Room
- No HOA
- 1 Car Attached Garage
- 3-minute walk to Chestnut Hill Park
About This Home
As of June 2021Ednor Gardens - a harmoniously designed neighborhood of stylish Tudor and Norman-style homes. Noted as an "English village in the city", it began development in the late 1920s by Edward J. Gallagher. The quality of design made it one of the most aesthetically successful English-style rowhouse communities of its time. Constructed in 1932, 3630 Elkader is a handsomely appointed, three level stone and stucco end of group townhome, with a lushly planted front garden. Main living area features arched doorways, impressive millwork, sunroom with custom book cases, living room with decorative stone fireplace and a dining room with glass paneled double doors that open to an impressively large outdoor deck. Sleek European-style kitchen with stainless appliances. Upper level has three bedrooms and one of the homes' two tastefully renovated bathrooms. Lower level consists of a family room, full bathroom, laundry area, one car garage, and an additional outside parking pad. Important to note: New flat roof 2019, air conditioning installed 2018 and windows replaced 2016. Follow "ednorgardenslakeside" on Instagram to view a photo library of this wonderful community. See Virtual Tour to view Interactive Floor Plan.
Last Agent to Sell the Property
Monument Sotheby's International Realty License #596429 Listed on: 09/30/2020
Townhouse Details
Home Type
- Townhome
Est. Annual Taxes
- $3,273
Year Built
- Built in 1932
Lot Details
- 871 Sq Ft Lot
Parking
- 1 Car Attached Garage
- 1 Driveway Space
- On-Street Parking
- Off-Street Parking
Home Design
- Tudor Architecture
- Brick Exterior Construction
- Stone Siding
- Stucco
Interior Spaces
- Property has 3 Levels
- Family Room
- Living Room
- Dining Room
- Den
- Utility Room
Kitchen
- Gas Oven or Range
- Range Hood
- Dishwasher
Bedrooms and Bathrooms
- 3 Bedrooms
- En-Suite Primary Bedroom
Laundry
- Dryer
- Washer
Partially Finished Basement
- Walk-Out Basement
- Connecting Stairway
- Garage Access
Utilities
- Ductless Heating Or Cooling System
- Radiator
- Hot Water Heating System
- Natural Gas Water Heater
Community Details
- No Home Owners Association
- Ednor Gardens Historic District Subdivision
Listing and Financial Details
- Tax Lot 015
- Assessor Parcel Number 0309213977A015
Ownership History
Purchase Details
Home Financials for this Owner
Home Financials are based on the most recent Mortgage that was taken out on this home.Purchase Details
Home Financials for this Owner
Home Financials are based on the most recent Mortgage that was taken out on this home.Purchase Details
Home Financials for this Owner
Home Financials are based on the most recent Mortgage that was taken out on this home.Purchase Details
Similar Homes in Baltimore, MD
Home Values in the Area
Average Home Value in this Area
Purchase History
| Date | Type | Sale Price | Title Company |
|---|---|---|---|
| Deed | $302,500 | Sage Title Group Llc | |
| Deed | $280,000 | Homesale Settlement Services | |
| Deed | $137,500 | Title Resources Guaranty Co | |
| Deed | $70,000 | -- |
Mortgage History
| Date | Status | Loan Amount | Loan Type |
|---|---|---|---|
| Previous Owner | $223,200 | New Conventional | |
| Previous Owner | $224,000 | New Conventional | |
| Previous Owner | $133,500 | New Conventional | |
| Previous Owner | $130,625 | New Conventional |
Property History
| Date | Event | Price | Change | Sq Ft Price |
|---|---|---|---|---|
| 06/03/2021 06/03/21 | Sold | $302,500 | +6.2% | $174 / Sq Ft |
| 05/09/2021 05/09/21 | Pending | -- | -- | -- |
| 05/07/2021 05/07/21 | For Sale | $284,900 | +1.8% | $164 / Sq Ft |
| 11/19/2020 11/19/20 | Sold | $280,000 | +2.6% | $161 / Sq Ft |
| 10/02/2020 10/02/20 | Pending | -- | -- | -- |
| 09/30/2020 09/30/20 | For Sale | $273,000 | +98.5% | $157 / Sq Ft |
| 03/04/2015 03/04/15 | Sold | $137,500 | -1.8% | $95 / Sq Ft |
| 01/21/2015 01/21/15 | Pending | -- | -- | -- |
| 01/06/2015 01/06/15 | For Sale | $139,995 | -- | $97 / Sq Ft |
Tax History Compared to Growth
Tax History
| Year | Tax Paid | Tax Assessment Tax Assessment Total Assessment is a certain percentage of the fair market value that is determined by local assessors to be the total taxable value of land and additions on the property. | Land | Improvement |
|---|---|---|---|---|
| 2024 | $2,899 | $243,933 | $0 | $0 |
| 2023 | $2,732 | $191,667 | $0 | $0 |
| 2022 | $3,015 | $139,400 | $40,000 | $99,400 |
| 2021 | $3,284 | $139,167 | $0 | $0 |
| 2020 | $2,998 | $138,933 | $0 | $0 |
| 2019 | $2,979 | $138,700 | $40,000 | $98,700 |
| 2018 | $2,969 | $136,267 | $0 | $0 |
| 2017 | $2,943 | $133,833 | $0 | $0 |
| 2016 | $2,138 | $131,400 | $0 | $0 |
| 2015 | $2,138 | $130,167 | $0 | $0 |
| 2014 | $2,138 | $128,933 | $0 | $0 |
Agents Affiliated with this Home
-
Kelly Knock

Seller's Agent in 2021
Kelly Knock
Compass
(443) 906-0482
3 in this area
92 Total Sales
-
J Travis Forsyth

Buyer's Agent in 2021
J Travis Forsyth
Forsyth Real Estate Group
(410) 588-6766
2 in this area
89 Total Sales
-
Jeffrey Nelson
J
Seller's Agent in 2020
Jeffrey Nelson
Monument Sotheby's International Realty
(443) 226-6362
2 in this area
107 Total Sales
-
Eric Tietz
E
Seller Co-Listing Agent in 2020
Eric Tietz
Monument Sotheby's International Realty
(443) 721-6014
1 in this area
72 Total Sales
-
J.D. DiGirolamo
J
Seller's Agent in 2015
J.D. DiGirolamo
Berkshire Hathaway HomeServices Homesale Realty
(443) 506-2598
44 Total Sales
Map
Source: Bright MLS
MLS Number: MDBA526310
APN: 3977A-015
- 909 Mckewin Ave
- 912 E 37th St
- 3526 Ellerslie Ave
- 3522 Ellerslie Ave
- 700 E 36th St
- 3718 Yolando Rd
- 3812 Kimble Rd
- 622 E 36th St
- 700 E 35th St
- 611 E 37th St
- 608 Melville Ave
- 3734 Ellerslie Ave
- 608 Chestnut Hill Ave
- 611 Parkwyrth Ave
- 3521 Old York Rd
- 3709 Old York Rd
- 3303 Westerwald Ave
- 626-636 E 33rd St
- 3927 Yolando Rd
- 706 E 33rd St
