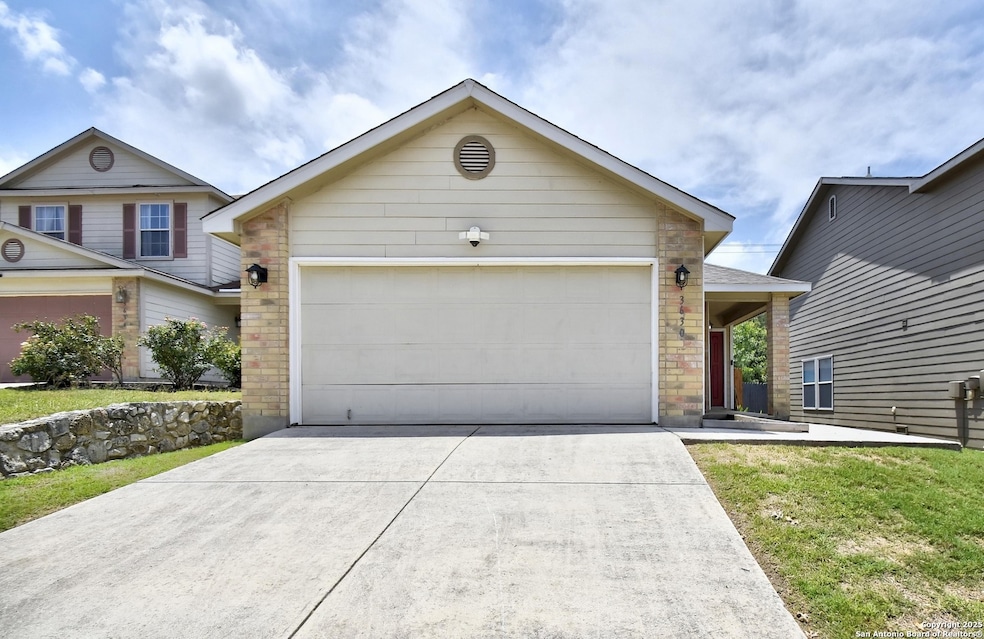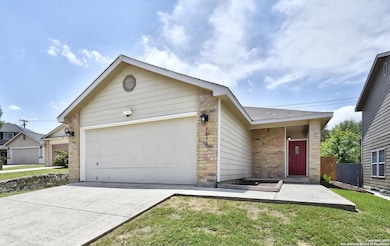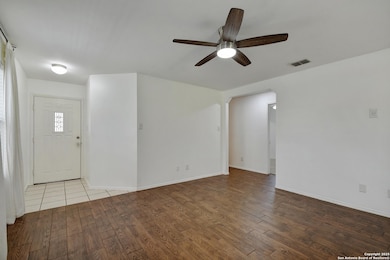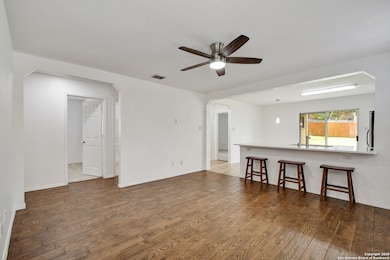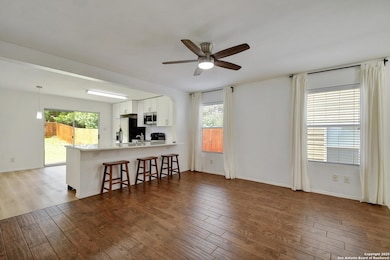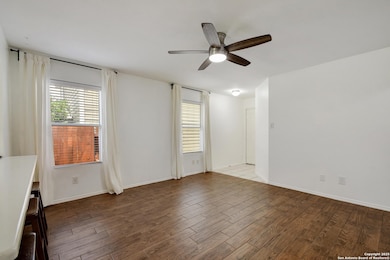3630 Lazy Clover San Antonio, TX 78261
Bulverde NeighborhoodHighlights
- Solid Surface Countertops
- Eat-In Kitchen
- Laundry Room
- Cibolo Green Elementary School Rated A
- Walk-In Closet
- Ceramic Tile Flooring
About This Home
Charming 3 bed 2 bath home with an open floor plan perfect for entertaining. Enjoy a spacious covered patio and a fully fenced yard-great for relaxing or play! Located in a desirable neighborhood with top-rated schools, close to shopping, dining, and with easy access to major roads. A must see rental!
Last Listed By
Tomaline Johnson
JB Goodwin, REALTORS Listed on: 06/05/2025
Home Details
Home Type
- Single Family
Est. Annual Taxes
- $2,945
Year Built
- Built in 2007
Lot Details
- 5,184 Sq Ft Lot
Parking
- 2 Car Garage
Home Design
- Roof Vent Fans
Interior Spaces
- 1,196 Sq Ft Home
- 1-Story Property
- Ceiling Fan
- Window Treatments
- Fire and Smoke Detector
Kitchen
- Eat-In Kitchen
- Self-Cleaning Oven
- Stove
- Microwave
- Ice Maker
- Dishwasher
- Solid Surface Countertops
- Disposal
Flooring
- Carpet
- Ceramic Tile
- Vinyl
Bedrooms and Bathrooms
- 3 Bedrooms
- Walk-In Closet
- 2 Full Bathrooms
Laundry
- Laundry Room
- Laundry on main level
- Washer Hookup
Schools
- Roan For Elementary School
- Tejeda Middle School
- Johnson High School
Utilities
- Central Heating and Cooling System
- Sewer Holding Tank
Community Details
- Bulverde Village Subdivision
Listing and Financial Details
- Assessor Parcel Number 049009540570
Map
Source: San Antonio Board of REALTORS®
MLS Number: 1873171
APN: 04900-954-0570
- 3406 Ashleaf Wells
- 3611 Texas Buckeye
- 3714 Verrado
- 3607 Sunset Cliff
- 24615 Corral Gables
- 3623 Pinnacle Dr
- 3619 Pinnacle Dr
- 24010 Briarbrook Way
- 24215 Desert Ash
- 24006 Briarbrook Way
- 23204 Fossil Peak
- 3514 Puesta de Sol
- 3903 El Chamizal
- 3319 Brooktree Ct
- 3803 Ponderosa Bend
- 3858 Bent Grass
- 4023 Ashleaf Pecan
- 3919 El Chamizal
- 3351 Highline Trail
- 3354 Highline Trail
