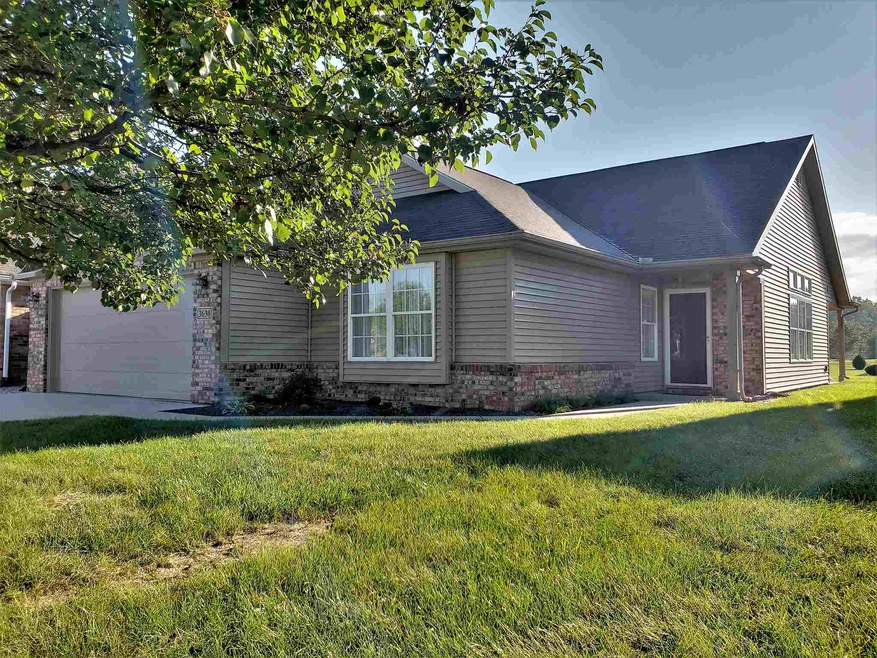
3630 Meadow View Dr Kokomo, IN 46902
Wildcat Neighborhood
3
Beds
2
Baths
1,576
Sq Ft
6,098
Sq Ft Lot
Highlights
- Golf Course View
- Cathedral Ceiling
- 2 Car Attached Garage
- Western Middle School Rated A-
- Covered patio or porch
- Tile Flooring
About This Home
As of September 2023One party- sold & closed. Condo with great golf course view. Open concept with updated flooring, fresh paint. New concrete patio with a gazebo.
Property Details
Home Type
- Condominium
Est. Annual Taxes
- $2,978
Year Built
- Built in 2000
Parking
- 2 Car Attached Garage
- Driveway
Home Design
- Brick Exterior Construction
- Slab Foundation
- Asphalt Roof
- Vinyl Construction Material
Interior Spaces
- 1,576 Sq Ft Home
- 1-Story Property
- Cathedral Ceiling
- Ceiling Fan
- Gas Log Fireplace
- Living Room with Fireplace
- Golf Course Views
- Disposal
Flooring
- Carpet
- Tile
- Vinyl
Bedrooms and Bathrooms
- 3 Bedrooms
- 2 Full Bathrooms
Utilities
- Forced Air Heating and Cooling System
- Heating System Uses Gas
- Cable TV Available
Additional Features
- Covered patio or porch
- Suburban Location
Listing and Financial Details
- Assessor Parcel Number 34-09-23-308-024.000-006
Ownership History
Date
Name
Owned For
Owner Type
Purchase Details
Listed on
Aug 15, 2023
Closed on
Sep 27, 2023
Sold by
Harrell Tonnetta
Bought by
Bomholt Jerome Francis and Bomholt June Dee
Seller's Agent
Shelly Brafford
RE/MAX Realty One
Buyer's Agent
Rick Miles
Miles Realty Group
List Price
$230,000
Sold Price
$230,000
Views
54
Current Estimated Value
Home Financials for this Owner
Home Financials are based on the most recent Mortgage that was taken out on this home.
Estimated Appreciation
$17,926
Avg. Annual Appreciation
4.35%
Original Mortgage
$180,000
Outstanding Balance
$177,256
Interest Rate
7.09%
Mortgage Type
New Conventional
Estimated Equity
$71,160
Purchase Details
Listed on
Aug 15, 2018
Closed on
Sep 11, 2018
Sold by
Donovan Elizabeth A
Bought by
Harrell Tonnetta
List Price
$164,500
Sold Price
$164,500
Home Financials for this Owner
Home Financials are based on the most recent Mortgage that was taken out on this home.
Avg. Annual Appreciation
6.89%
Similar Homes in Kokomo, IN
Create a Home Valuation Report for This Property
The Home Valuation Report is an in-depth analysis detailing your home's value as well as a comparison with similar homes in the area
Home Values in the Area
Average Home Value in this Area
Purchase History
| Date | Type | Sale Price | Title Company |
|---|---|---|---|
| Warranty Deed | $230,000 | None Listed On Document | |
| Deed | $164,500 | -- | |
| Warranty Deed | $164,500 | Metropolitan Title |
Source: Public Records
Mortgage History
| Date | Status | Loan Amount | Loan Type |
|---|---|---|---|
| Open | $180,000 | New Conventional |
Source: Public Records
Property History
| Date | Event | Price | Change | Sq Ft Price |
|---|---|---|---|---|
| 09/20/2023 09/20/23 | Sold | $230,000 | 0.0% | $146 / Sq Ft |
| 08/22/2023 08/22/23 | Pending | -- | -- | -- |
| 08/15/2023 08/15/23 | For Sale | $230,000 | +39.8% | $146 / Sq Ft |
| 09/11/2018 09/11/18 | Sold | $164,500 | 0.0% | $104 / Sq Ft |
| 08/15/2018 08/15/18 | Pending | -- | -- | -- |
| 08/15/2018 08/15/18 | For Sale | $164,500 | -- | $104 / Sq Ft |
Source: Indiana Regional MLS
Tax History Compared to Growth
Tax History
| Year | Tax Paid | Tax Assessment Tax Assessment Total Assessment is a certain percentage of the fair market value that is determined by local assessors to be the total taxable value of land and additions on the property. | Land | Improvement |
|---|---|---|---|---|
| 2024 | $1,682 | $199,800 | $23,500 | $176,300 |
| 2022 | $1,649 | $185,700 | $23,500 | $162,200 |
| 2021 | $1,617 | $162,900 | $23,500 | $139,400 |
| 2020 | $1,585 | $158,500 | $22,100 | $136,400 |
| 2019 | $1,552 | $155,200 | $22,100 | $133,100 |
| 2018 | $1,501 | $150,100 | $22,100 | $128,000 |
| 2017 | $2,978 | $148,900 | $22,100 | $126,800 |
| 2016 | $2,826 | $141,300 | $24,600 | $116,700 |
| 2014 | $2,680 | $134,000 | $24,600 | $109,400 |
| 2013 | $2,368 | $118,400 | $24,600 | $93,800 |
Source: Public Records
Agents Affiliated with this Home
-
Shelly Brafford

Seller's Agent in 2023
Shelly Brafford
RE/MAX
(765) 513-7089
3 in this area
51 Total Sales
-
Rick Miles

Buyer's Agent in 2023
Rick Miles
Miles Realty Group
(239) 784-9069
3 in this area
22 Total Sales
Map
Source: Indiana Regional MLS
MLS Number: 201841320
APN: 34-09-23-303-024.000-006
Nearby Homes
- 1813 Hunter's Cove Cir
- 1766 Hunter's Cove Cir
- 4156 Sheffield Cir
- 4153 Lake Windemere Ln
- 1545 W 400 S
- 1702 Timber Valley Ct
- 1740 Pond View Dr
- 2191 Beech Tree Ct
- 3202 Crooked Stick Dr
- 2187 Beech Tree Ct
- 2179 Beech Tree Ct
- 2161 Maple Leaf Dr
- 4251 Coventry Dr
- 3139 Crooked Stick Dr
- 3055 Emerald Ct
- 2026 Oak Leaf Ct
- 3059 Emerald Ct
- 4104 Blue Spruce Hill Rd
- 0 W Alto Rd
- 763 W 400 S
