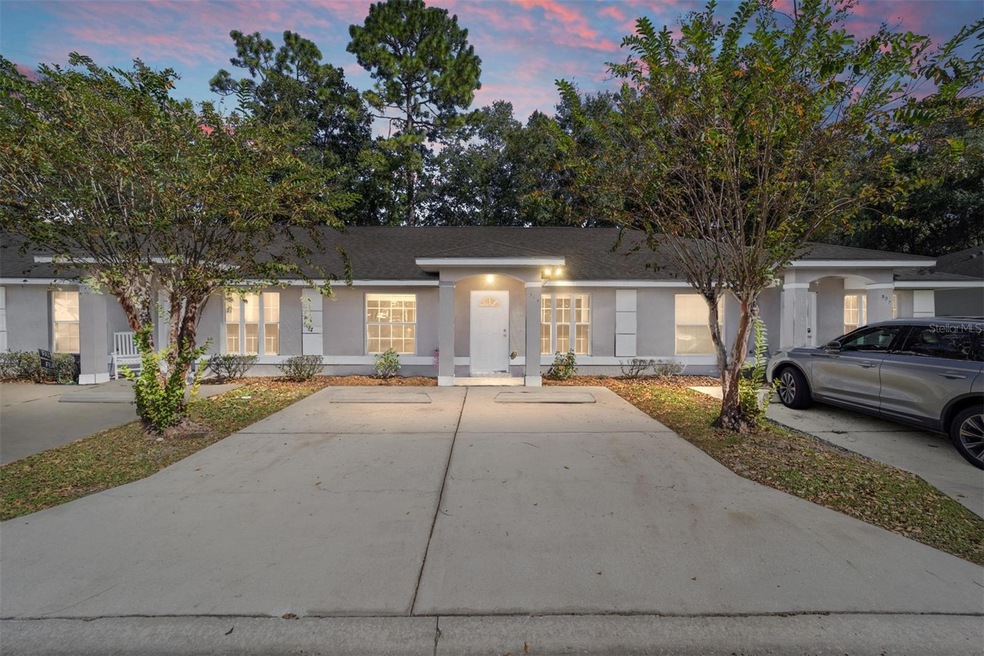
3630 NE 8th Place Unit 304 Ocala, FL 34470
Northeast Ocala NeighborhoodHighlights
- Open Floorplan
- Chair Railings
- Patio
- Vanguard High School Rated A-
- Closet Cabinetry
- Ceramic Tile Flooring
About This Home
As of January 2025One or more photo(s) has been virtually staged. Great condo in a convenient location - walk to grocery stores, restaurants, and public transportation. This well-maintained unit features two bedrooms & two bathrooms with a combination of ceramic tile and vinyl flooring throughout, fresh paint in neutral colors, large kitchen with pantry closet, W&D hookup, and nice backyard space. HOA includes exterior maintenance, exterior insurance, lawn care, exterior pest control, and trash collection.
Last Agent to Sell the Property
RE/MAX PREMIER REALTY Brokerage Phone: 352-461-0800 License #3405027 Listed on: 10/19/2024

Last Buyer's Agent
RE/MAX PREMIER REALTY Brokerage Phone: 352-461-0800 License #3405027 Listed on: 10/19/2024

Property Details
Home Type
- Condominium
Est. Annual Taxes
- $1,952
Year Built
- Built in 2007
Lot Details
- East Facing Home
HOA Fees
- $180 Monthly HOA Fees
Home Design
- Slab Foundation
- Shingle Roof
- Concrete Siding
- Block Exterior
- Stucco
Interior Spaces
- 1,040 Sq Ft Home
- 1-Story Property
- Open Floorplan
- Chair Railings
- Ceiling Fan
- Blinds
- Combination Dining and Living Room
- Laundry in unit
Kitchen
- Range<<rangeHoodToken>>
- <<microwave>>
- Dishwasher
- Disposal
Flooring
- Ceramic Tile
- Vinyl
Bedrooms and Bathrooms
- 2 Bedrooms
- Closet Cabinetry
- 2 Full Bathrooms
Parking
- 2 Parking Garage Spaces
- Driveway
Outdoor Features
- Patio
- Exterior Lighting
Schools
- Ward-Highlands Elem. Elementary School
- Fort King Middle School
- Vanguard High School
Utilities
- Central Air
- Heating Available
- Electric Water Heater
Listing and Financial Details
- Visit Down Payment Resource Website
- Legal Lot and Block 17 / 1
- Assessor Parcel Number 2731-017-304
Community Details
Overview
- Association fees include maintenance structure, ground maintenance, maintenance, trash
- Linda Mcginnis Association
- Magnolia Villas Condos
- Magnolia Villas A Condo Subdivision
- The community has rules related to deed restrictions
Pet Policy
- Dogs and Cats Allowed
Ownership History
Purchase Details
Home Financials for this Owner
Home Financials are based on the most recent Mortgage that was taken out on this home.Purchase Details
Purchase Details
Home Financials for this Owner
Home Financials are based on the most recent Mortgage that was taken out on this home.Similar Homes in Ocala, FL
Home Values in the Area
Average Home Value in this Area
Purchase History
| Date | Type | Sale Price | Title Company |
|---|---|---|---|
| Warranty Deed | $155,000 | Affiliated Title Of Central Fl | |
| Warranty Deed | $38,000 | Foundation Title & Settlemen | |
| Corporate Deed | $84,900 | Affiliated Title Of Marion C |
Mortgage History
| Date | Status | Loan Amount | Loan Type |
|---|---|---|---|
| Previous Owner | $80,655 | Purchase Money Mortgage |
Property History
| Date | Event | Price | Change | Sq Ft Price |
|---|---|---|---|---|
| 03/10/2025 03/10/25 | Rented | $1,400 | 0.0% | -- |
| 03/06/2025 03/06/25 | Under Contract | -- | -- | -- |
| 02/20/2025 02/20/25 | Price Changed | $1,400 | -6.7% | $1 / Sq Ft |
| 02/07/2025 02/07/25 | For Rent | $1,500 | 0.0% | -- |
| 01/22/2025 01/22/25 | Sold | $155,000 | -8.6% | $149 / Sq Ft |
| 01/07/2025 01/07/25 | Pending | -- | -- | -- |
| 10/19/2024 10/19/24 | For Sale | $169,500 | -- | $163 / Sq Ft |
Tax History Compared to Growth
Tax History
| Year | Tax Paid | Tax Assessment Tax Assessment Total Assessment is a certain percentage of the fair market value that is determined by local assessors to be the total taxable value of land and additions on the property. | Land | Improvement |
|---|---|---|---|---|
| 2023 | $2,093 | $81,336 | $0 | $0 |
| 2022 | $1,644 | $73,942 | $0 | $0 |
| 2021 | $1,430 | $76,663 | $30,001 | $46,662 |
| 2020 | $1,205 | $73,645 | $15,001 | $58,644 |
| 2019 | $1,100 | $65,964 | $8,377 | $57,587 |
| 2018 | $918 | $50,504 | $8,001 | $42,503 |
| 2017 | $919 | $49,741 | $8,001 | $41,740 |
| 2016 | $903 | $48,303 | $0 | $0 |
| 2015 | $858 | $45,167 | $0 | $0 |
| 2014 | $766 | $42,900 | $0 | $0 |
Agents Affiliated with this Home
-
Gladys Vazquez
G
Seller's Agent in 2025
Gladys Vazquez
REALTY EXECUTIVES MID FLORIDA
(352) 425-7629
3 in this area
12 Total Sales
-
Gina Johnson

Seller's Agent in 2025
Gina Johnson
RE/MAX
(859) 552-1372
1 in this area
86 Total Sales
Map
Source: Stellar MLS
MLS Number: G5088335
APN: 2731-017-304
- 0 Tbd Ne 36 Ave
- 802 NE 39th Ct
- 1031 NE 39th Ct
- 0 Silver Springs Shores Uniit 35 Blk 968 Lot 2 Unit MFRTB8342712
- 3814 NE 5th St
- 3709 NE 4th St
- 3706 NE 16th Place Unit 2
- 3706 NE 16th Place
- 3545 E Fort King St Unit 257
- 3507 E Fort King St Unit 235
- 4317 NE 12th St
- 3525 E Fort King St Unit 140
- 3525 E Fort King St Unit 145
- 3616 NE 17th Ln
- 3323 NE 14th St Unit C4
- 3323 NE 14th St Unit A13
- 3323 NE 14th St Unit D17
- 3323 NE 14th St Unit A11
- 3323 NE 14th St Unit B11
- 3323 NE 14th St Unit B27
