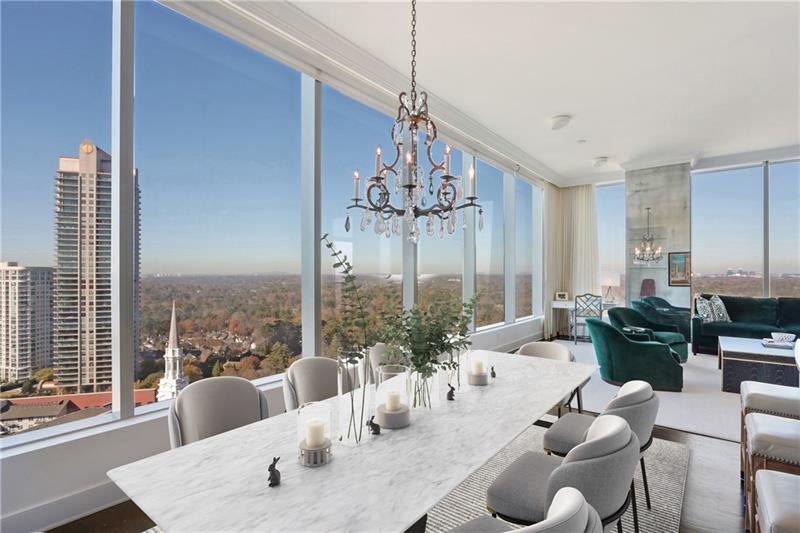LIVE the Legend of The Ritz-Carlton Residences, w/ the "Ladies & Gentlemen" at your service 24 hrs a day. Rare 2BR corner home featuring 11' ceilings, floor to ceiling windows, electronic shades & beautiful skyline views. This is the only 07 plan with ceilings this high due to it being on the 18th floor. Open kitchen features large island, Viking appliances, gas cooking. Well appointed "Ritz-Esque" baths w/ marble countertops, flooring & shower surround. Master bath includes double vanities, separate glass enclosed shower & separate deep soaking Kohler tub. The purchase includes two parking spaces (93,94) and one climate controlled storage unit. Services and two levels of amenities include 24-hour valet parking for residents and guests + concierge, porter/carry-up/package service, heated saline pool/spa, fitness center, house phone in unit to request all services, engineering services, club room with bar, theater/screening room, community dining room, 2 catering kitchens, 2 guest suites, outdoor dining, lounging, fireplace, lush landscaping. Common areas updated in 2020 By Designer Susan Bozeman. Directly across the street from Atlanta's luxury shopping destination of Phipps Plaza.

