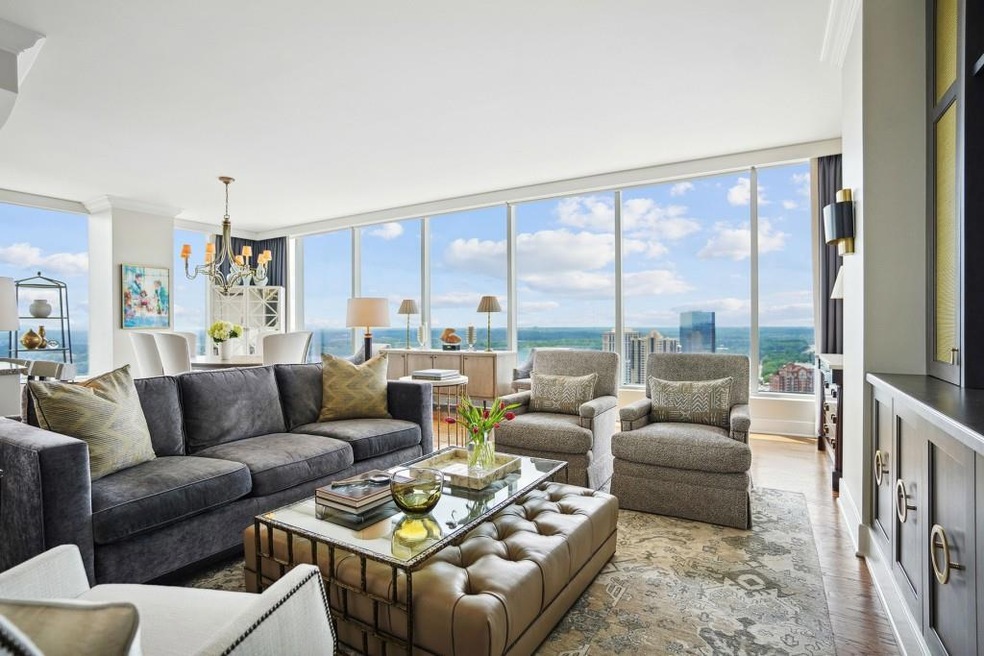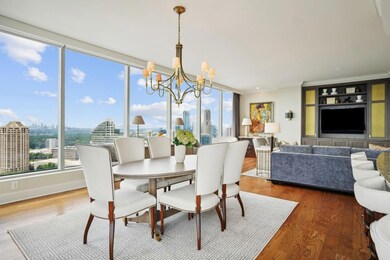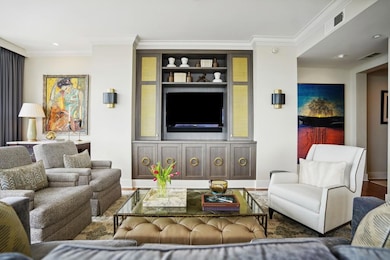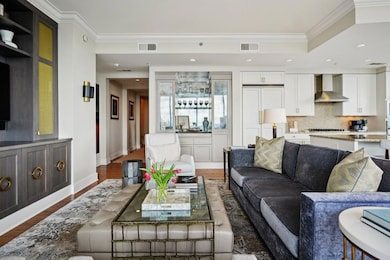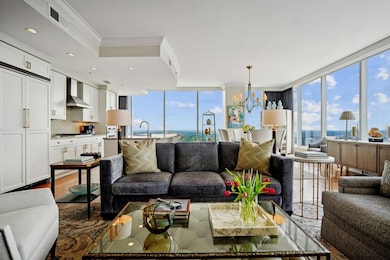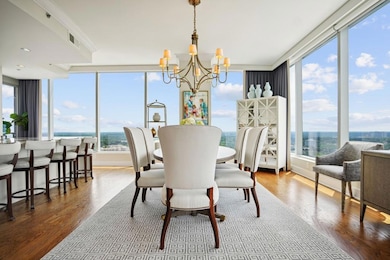Welcome to the prestigious Ritz Carlton Residences, the pinnacle of luxury living in the heart of Buckhead. This stunning 2 bedroom, plus separate den/office corner unit unveils the most breathtaking panoramic views of both Atlanta's skyline and Stone Mountain. It is the most desirable unit in the building and seldom comes on the market. This residence boasts an expansive open-concept corner living space, featuring a designer kitchen adorned with stone countertops, and equipped with Viking appliances. The dining area flows smoothly into the great room, complete with built-ins and access to a covered balcony - the perfect spot to relax and savor the awe-inspiring views. Office and great room built-ins were designed and installed by Principal and Award winning designer Matthew Quinn. Awaken each day to these views from the owner's suite and enjoy the serenity of this luxurious space. Step into the spa-like bathroom featuring dual vanities, a generous shower, and a freestanding soaking tub. The ensuite guest bedroom offers both privacy and elegance. For enhanced privacy there are remote control window shades throughout the residence. Indulge in a lifestyle of luxury, and benefit from round-the-clock front desk concierge services, on-site property management, and security. Enjoy the convenience of complimentary valet parking, making your arrival and departure seamless. Start your day with a cup of coffee from the resident dedicated coffee station or enjoy an invigorating workout in the state-of-the-art fitness center, equipped to meet all your exercise needs. For socializing, the two-level club room with its cocktail bar and catering kitchens or the movie screening room caters to your every need. The luxury extends outdoors with a year-round heated rooftop pool and beautifully appointed outdoor space, featuring a fireplace, TVs, and a grilling area. From poolside lounging to al fresco dining, this space is designed for your utmost enjoyment. Indulge in the convenience of top-notch restaurants like F & B for French cuisine and Tomo for Japanese, just an elevator ride or phone call away. The building also offers two gorgeous guest suites for residents hosting visitors. With two dedicated parking spaces and 2 storage units (1 climate-controlled), this residence combines unbeatable location with unsurpassed convenience and luxury. An extraordinary opportunity for luxury living!

