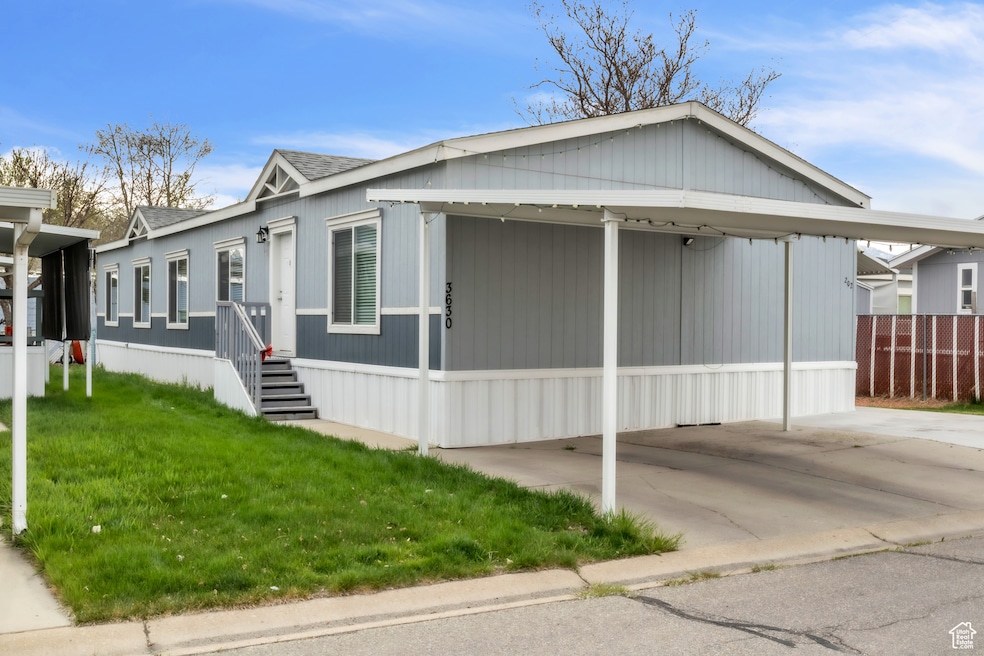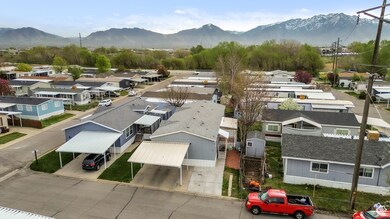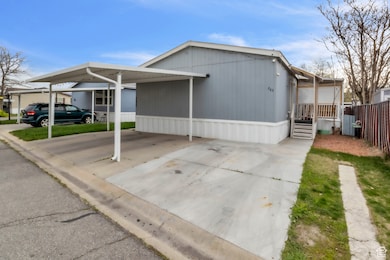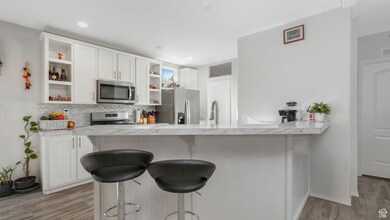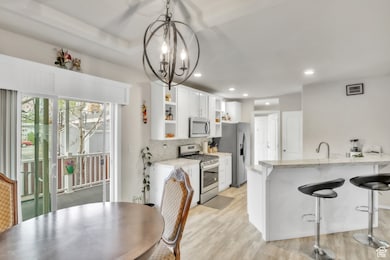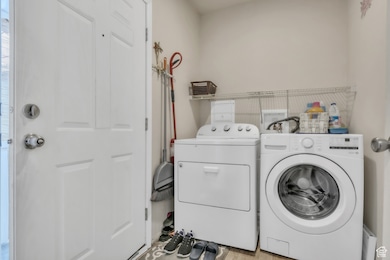
3630 S La Suesue Way Unit 202 West Valley City, UT 84119
Redwood NeighborhoodEstimated payment $2,144/month
Highlights
- Very Popular Property
- Community Pool
- Covered patio or porch
- Clubhouse
- Den
- Walk-In Closet
About This Home
A beautifully maintained double-wide home in the heart of West Valley City that truly has it all. From the open-concept layout and stylish kitchen with stainless steel appliances to the cozy living spaces and private backyard. The SPACIOUS master suite, versatile BONUS room that could be used as a bedroom, and thoughtful details like extra storage space and a covered carport make it a perfect fit for modern living. Conveniently located near schools, shopping, and dining - this one's a must-see!
Listing Agent
Jordy Cruz Aguilar
Coldwell Banker Realty (Union Heights) License #13957999
Property Details
Home Type
- Mobile/Manufactured
Year Built
- Built in 2020
Lot Details
- 3,485 Sq Ft Lot
- Property is Fully Fenced
- Landscaped
HOA Fees
- $900 Monthly HOA Fees
Interior Spaces
- 1,813 Sq Ft Home
- 1-Story Property
- Den
Kitchen
- Gas Oven
- Microwave
- Portable Dishwasher
Flooring
- Carpet
- Vinyl
Bedrooms and Bathrooms
- 4 Main Level Bedrooms
- Walk-In Closet
- 2 Full Bathrooms
Parking
- 5 Parking Spaces
- 2 Carport Spaces
- 3 Open Parking Spaces
Outdoor Features
- Covered patio or porch
Schools
- Olene Walker Elementary School
- Granite Park Middle School
- Granger High School
Utilities
- Forced Air Heating and Cooling System
- Natural Gas Connected
Listing and Financial Details
- Exclusions: Dryer, Washer
Community Details
Overview
- Byde A Wyle Association, Phone Number (801) 268-2611
Amenities
- Clubhouse
Recreation
- Community Playground
- Community Pool
Pet Policy
- Pets Allowed
Map
Home Values in the Area
Average Home Value in this Area
Property History
| Date | Event | Price | Change | Sq Ft Price |
|---|---|---|---|---|
| 04/22/2025 04/22/25 | For Sale | $190,000 | -- | $105 / Sq Ft |
Similar Homes in the area
Source: UtahRealEstate.com
MLS Number: 2079528
- 1189 W Prodo Vista Dr
- 1117 W Sierra Vista
- 1148 W Rolling River Rd
- 1164 W River Horse Rd Unit 151
- 3554 Casino Camino St
- 3645 Birch River Rd Unit 105
- 3669 S Willow Hollow Rd
- 3692 S Water View Rd Unit RD
- 3478 Cozy River Place Unit 203
- 3478 S Cozy River Place Unit 402
- 1224 W Meadow Stream Rd Unit 24
- 3576 S Tower View Way Unit 78
- 993 W Spruce Willow Way
- 974 W Spruce Willow Way
- 3876 S Parrott St Unit 122
- 1521 Kinloch Way
- 3832 S Big River Way Unit 1
- 3839 S Canyon River Way Unit 1
- 974 W Big River Ct Unit 2
- 966 W Big River Ct Unit 3
