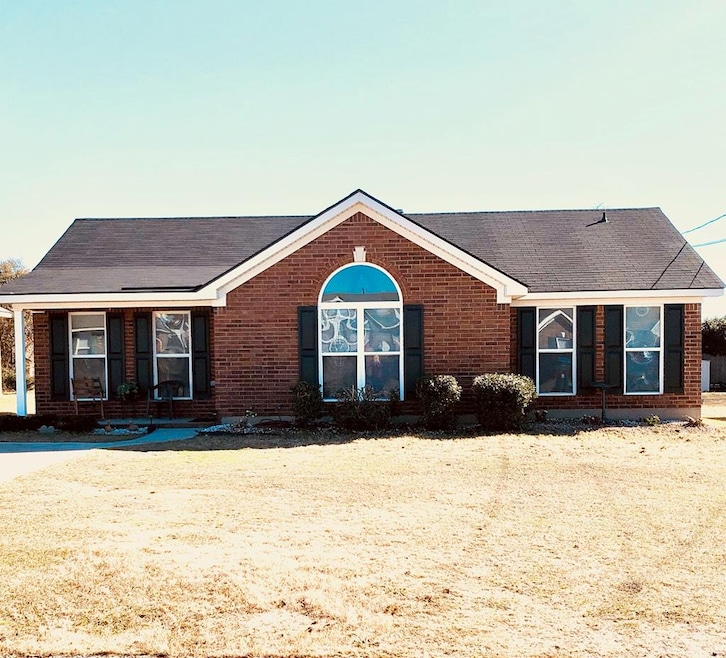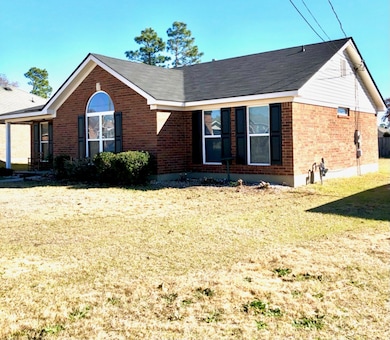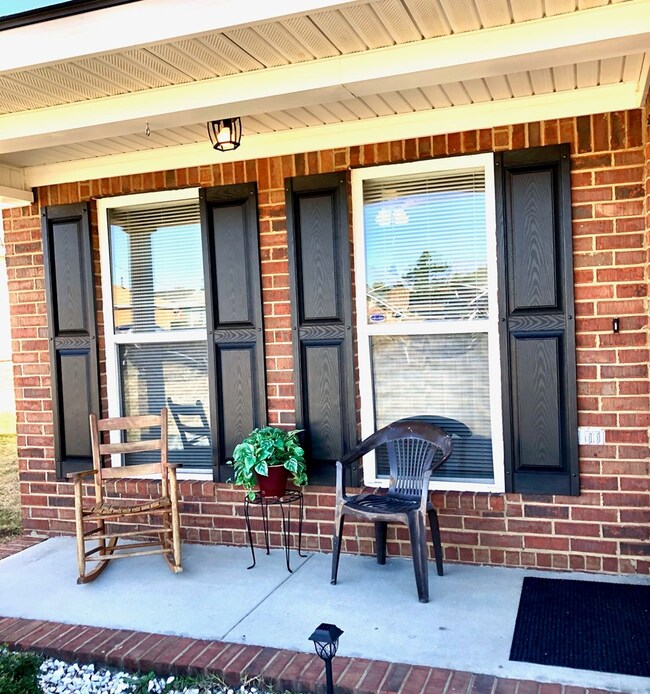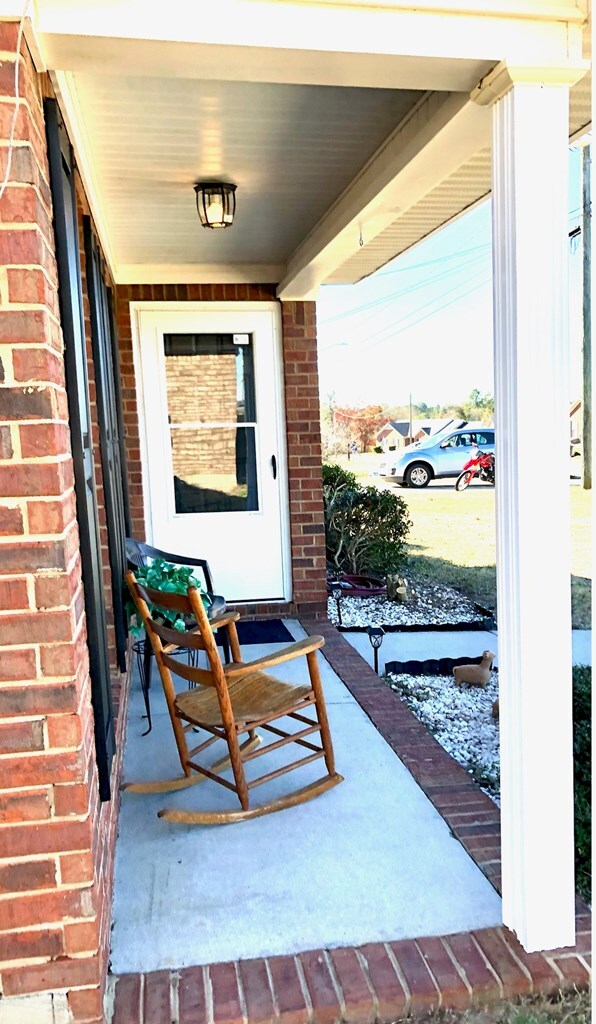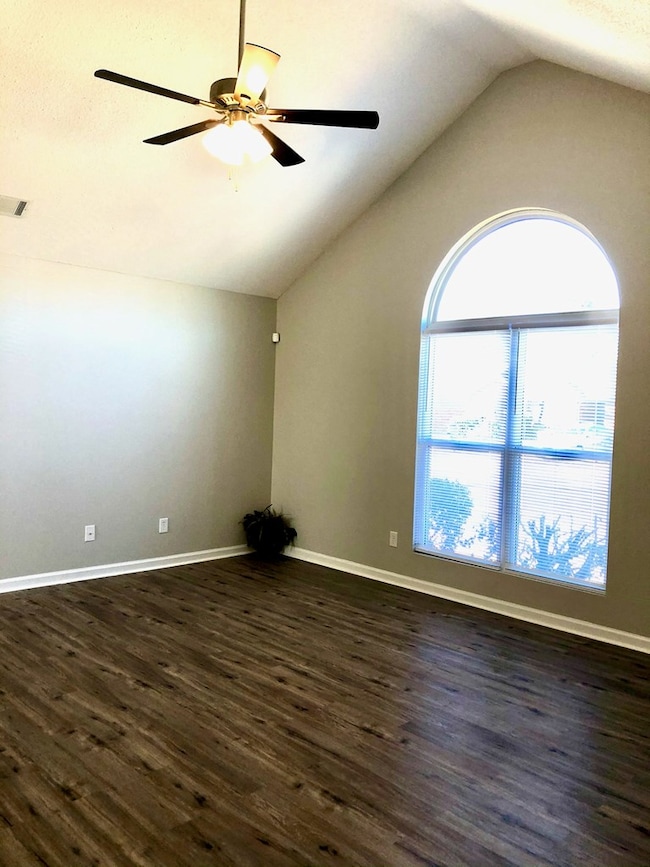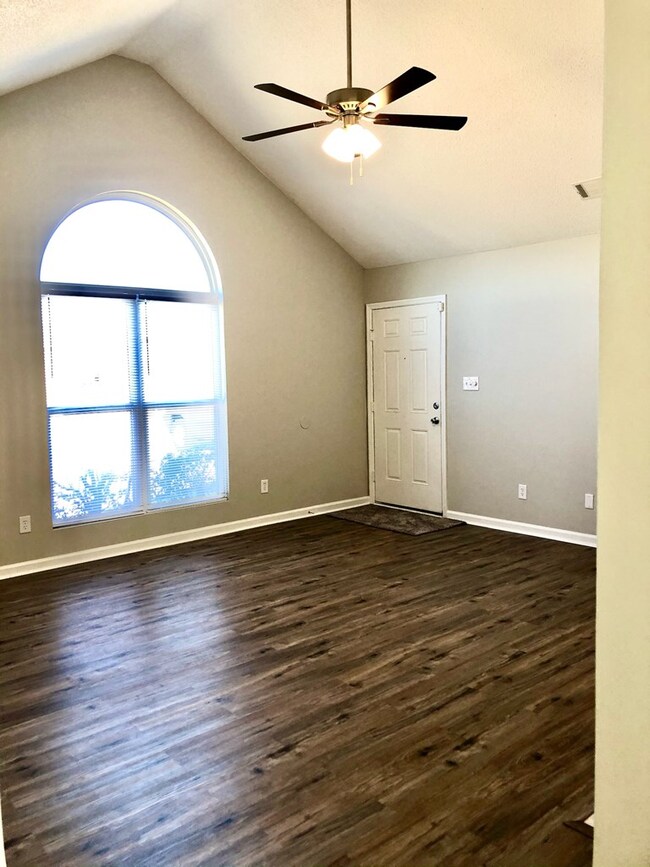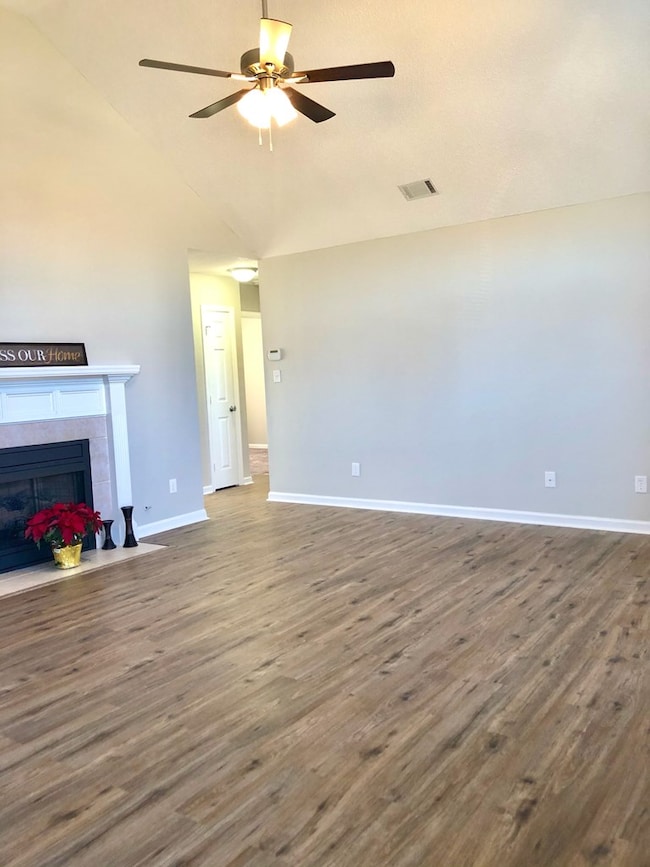
3630 Stanton Ct Augusta, GA 30906
Pepperidge NeighborhoodHighlights
- Newly Painted Property
- Great Room with Fireplace
- Breakfast Room
- Ranch Style House
- No HOA
- Front Porch
About This Home
As of January 2021THIS IS AN IMMACULATE ALL BRICK RANCH STYLE HOME WITH 3 BEDROOMS AND 2 FULL BATHS SPLIT BEDROOM FLOOR PLAN. AS YOU APPROCH THIS HOME YOU WILL 1st STEP ONTO ITS INVITING COVERED FRONT PORCH.UPON ENTERING YOU WILL BE GREETED BY A HUGE GREAT ROOM WITH A GAS FIREPLACE.AS YOU TAKE IN ITS BEAUTY YOU WILL REALIZE IT HAS ALL NEW FLOORING (CARPET IN THE BEDROOMS & LUXURY VINYL PLANK EVERYWHERE ELSE), NEW LIGHTS, LIGHT FIXTURES AND CEILING FANS, NEW FAUCETS , A NEW STOVE AND HOOD VENT, A NEW DISHWASHER AND SINK, NEW COUNTERTOPS AND IT HAS BEEN FRESHLY PAINTED THROUHOUT WAITING FOR YOU TO CALL IT HOME.THERE IS ALSO A NEW ROOF AND A NEW HVAC SYSTEM.STEPING OUT THE BACK DOOR THERE IS A NICE SIZED PATIO WHERE YOU CAN ENJOY THE HUGE BACK YARD.THIS HOME IS CONVENIENTLY LOCATED TO FORT GORDON,PLANT VOGTLE,DOWNTOWN MEDICAL CENTER,STARBUCKS, SHOPPING ,EATERIES AND DIAMOND LAKES WHICH HAS SEVERAL BASEBALL FIELDS, BASKETBALL COURTS, TENNIS COURTS, WALKING TRACKS A LIBRARY & A GYM FOR YOUR ENJOYMENT.
Last Agent to Sell the Property
Better Homes & Gardens Executive Partners License #324098

Last Buyer's Agent
Jim Stevens
Meybohm Real Estate - Wheeler License #126267

Home Details
Home Type
- Single Family
Est. Annual Taxes
- $1,187
Year Built
- Built in 2004
Home Design
- Ranch Style House
- Newly Painted Property
- Brick Exterior Construction
- Slab Foundation
- Composition Roof
- Vinyl Siding
Interior Spaces
- Ceiling Fan
- Blinds
- Great Room with Fireplace
- Family Room
- Living Room
- Breakfast Room
- Dining Room
- Pull Down Stairs to Attic
- Storm Doors
Kitchen
- Cooktop
- Dishwasher
Flooring
- Carpet
- Vinyl
Bedrooms and Bathrooms
- 3 Bedrooms
- Split Bedroom Floorplan
- Walk-In Closet
- 2 Full Bathrooms
Laundry
- Laundry Room
- Washer and Gas Dryer Hookup
Outdoor Features
- Patio
- Front Porch
Schools
- Tobacco Road Elementary School
- Morgan Road Middle School
- Butler Comp. High School
Utilities
- Forced Air Heating and Cooling System
- Heating System Uses Natural Gas
- Vented Exhaust Fan
Community Details
- No Home Owners Association
- Pepperidge Subdivision
Listing and Financial Details
- Assessor Parcel Number 143-3-058-00-0
Ownership History
Purchase Details
Home Financials for this Owner
Home Financials are based on the most recent Mortgage that was taken out on this home.Purchase Details
Home Financials for this Owner
Home Financials are based on the most recent Mortgage that was taken out on this home.Purchase Details
Home Financials for this Owner
Home Financials are based on the most recent Mortgage that was taken out on this home.Map
Similar Homes in the area
Home Values in the Area
Average Home Value in this Area
Purchase History
| Date | Type | Sale Price | Title Company |
|---|---|---|---|
| Warranty Deed | $134,000 | -- | |
| Warranty Deed | $80,000 | -- | |
| Warranty Deed | $91,900 | -- |
Mortgage History
| Date | Status | Loan Amount | Loan Type |
|---|---|---|---|
| Open | $134,000 | New Conventional | |
| Closed | $134,000 | New Conventional | |
| Previous Owner | $81,729 | VA | |
| Previous Owner | $100,500 | VA | |
| Previous Owner | $93,921 | VA |
Property History
| Date | Event | Price | Change | Sq Ft Price |
|---|---|---|---|---|
| 01/30/2021 01/30/21 | Off Market | $134,000 | -- | -- |
| 01/29/2021 01/29/21 | Sold | $134,000 | -4.3% | $105 / Sq Ft |
| 01/04/2021 01/04/21 | Price Changed | $140,000 | +3.0% | $110 / Sq Ft |
| 12/22/2020 12/22/20 | For Sale | $135,900 | +69.9% | $107 / Sq Ft |
| 11/14/2020 11/14/20 | Off Market | $80,000 | -- | -- |
| 11/12/2020 11/12/20 | Sold | $80,000 | -18.4% | $63 / Sq Ft |
| 11/02/2020 11/02/20 | Pending | -- | -- | -- |
| 09/25/2020 09/25/20 | Price Changed | $98,000 | -7.5% | $77 / Sq Ft |
| 09/11/2020 09/11/20 | For Sale | $105,900 | 0.0% | $83 / Sq Ft |
| 01/15/2018 01/15/18 | Rented | $800 | -- | -- |
Tax History
| Year | Tax Paid | Tax Assessment Tax Assessment Total Assessment is a certain percentage of the fair market value that is determined by local assessors to be the total taxable value of land and additions on the property. | Land | Improvement |
|---|---|---|---|---|
| 2024 | -- | $71,268 | $7,380 | $63,888 |
| 2023 | $2,024 | $64,424 | $7,380 | $57,044 |
| 2022 | $1,897 | $53,600 | $6,600 | $47,000 |
| 2021 | $1,379 | $36,690 | $7,380 | $29,310 |
| 2020 | $1,502 | $36,690 | $7,380 | $29,310 |
| 2019 | $1,583 | $36,690 | $7,380 | $29,310 |
| 2018 | $1,593 | $36,690 | $7,380 | $29,310 |
| 2017 | $1,528 | $36,690 | $7,380 | $29,310 |
| 2016 | $1,529 | $36,690 | $7,380 | $29,310 |
| 2015 | $1,539 | $36,690 | $7,380 | $29,310 |
| 2014 | $1,541 | $36,690 | $7,380 | $29,310 |
Source: REALTORS® of Greater Augusta
MLS Number: 464098
APN: 1433058000
- 3486 Essex Place
- 3423 Thames Place
- 3346 Thames Place
- 3609 Bitternut St
- 3545 Monte Carlo Dr
- 2154 Peppermint Place
- 2215 Winston Way
- 3534 Stoney Brook Rd
- 2151 Birch Ct
- 2104 Oak Leaf Way
- 2140 Chadwick Rd
- 2427 Faith Trail
- 2433 Faith Trail
- 1222 Jessie Way
- 2133 Chadwick Rd
- 3611 Kentwood Dr Unit 1
- 2104 Travis Rd
- 2249 Winston Way
- 2380 Winston Way
- 2243 Archer Ln
