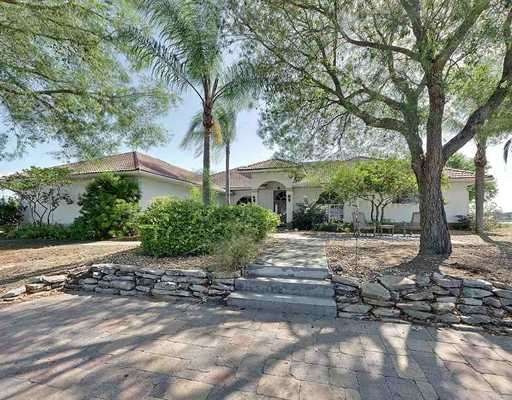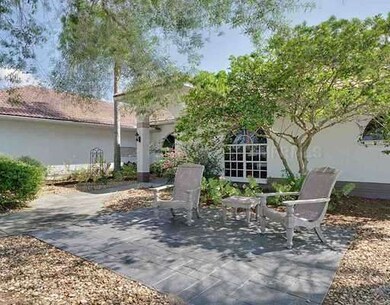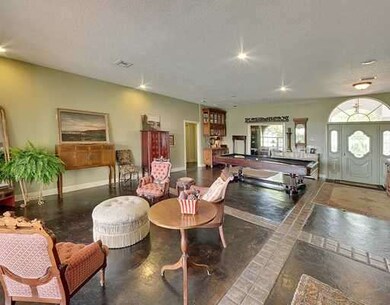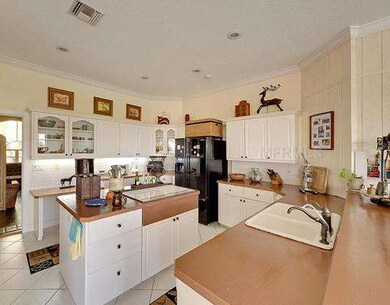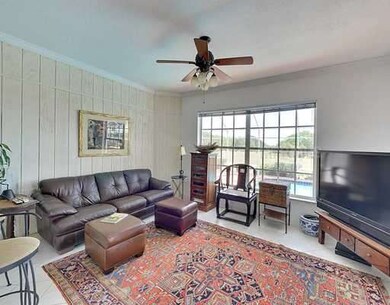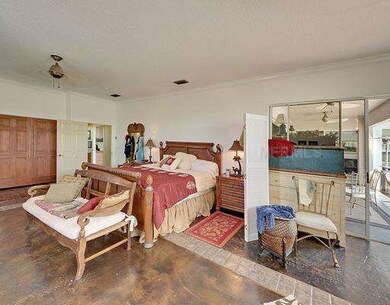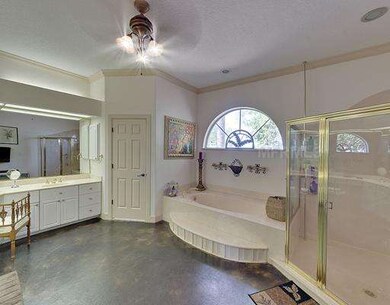
3630 Verna Rd Myakka City, FL 34251
Old Miakka NeighborhoodHighlights
- Guest House
- Access To Pond
- Screened Pool
- Tatum Ridge Elementary School Rated A-
- Barn
- View of Trees or Woods
About This Home
As of January 2013POSSIBLE OWNER FINANCEING FOR QUALIFIED BUYERS: This spacious equestrian estate is built in a beautiful country setting where nature is at its finest. Upon entering the living room the expansive view of the outdoors truly brings the nature in. The family room and kitchen open onto the pool area perfect for large gatherings. There is a private office that could be used as a fifth bedroom. Also featured is a guest apartment with a separate entrance and access to the pool. The large masonry barn has double door openings from all directions that promotes needed air flow in the warmer days of summer. Features include eight stalls with a minimum size of 12X12 with each having its own ceiling fan and shuttered window opening. The barn also offers a laundry facility, two warm water wash racks, a spacious tack room and a separate feed room. The wide circular drive enables easy access for trailering in. The oversized mirrored dressage arena is an added plus to the many features of this unique property. Six grassed paddocks ranging in size two to five acres of which three have run ins. In addition there is a round pen and a small masonry utility barn. There is an additional 10 acres adjacent to the property that are available for purchase under a separate contract (MLS# M5828139). Owning these 10 acres would provide access to the riding trails of Sarasota Ranch Club. The opportunities are endless with this property. This property is being sold AS IS.
Last Agent to Sell the Property
Joanna Sternberg
License #655040 Listed on: 03/23/2012
Home Details
Home Type
- Single Family
Est. Annual Taxes
- $6,140
Year Built
- Built in 1992
Lot Details
- 25.72 Acre Lot
- West Facing Home
- Well Sprinkler System
- Property is zoned OUR
Parking
- 3 Car Attached Garage
- Rear-Facing Garage
- Side Facing Garage
Property Views
- Pond
- Woods
- Park or Greenbelt
Home Design
- Ranch Style House
- Spanish Architecture
- Slab Foundation
- Tile Roof
- Block Exterior
- Stucco
Interior Spaces
- 3,862 Sq Ft Home
- Open Floorplan
- High Ceiling
- Ceiling Fan
- Blinds
- Rods
- French Doors
- Family Room Off Kitchen
- Terrazzo Flooring
- Attic
Kitchen
- <<builtInOvenToken>>
- Range<<rangeHoodToken>>
- Dishwasher
Bedrooms and Bathrooms
- 4 Bedrooms
- Split Bedroom Floorplan
- In-Law or Guest Suite
- 3 Full Bathrooms
Laundry
- Dryer
- Washer
Pool
- Screened Pool
- Heated Pool
- Spa
- Fence Around Pool
Outdoor Features
- Access To Pond
- Deck
- Covered patio or porch
- Exterior Lighting
- Rain Gutters
Schools
- Fruitville Elementary School
- Mcintosh Middle School
- Booker High School
Farming
- Barn
- Pasture
Utilities
- Zoned Heating and Cooling
- Well
- Electric Water Heater
- Septic Tank
- High Speed Internet
- Satellite Dish
Additional Features
- Guest House
- Zoned For Horses
Community Details
- No Home Owners Association
Listing and Financial Details
- Homestead Exemption
- Assessor Parcel Number 0528003000
Ownership History
Purchase Details
Home Financials for this Owner
Home Financials are based on the most recent Mortgage that was taken out on this home.Purchase Details
Purchase Details
Home Financials for this Owner
Home Financials are based on the most recent Mortgage that was taken out on this home.Similar Homes in the area
Home Values in the Area
Average Home Value in this Area
Purchase History
| Date | Type | Sale Price | Title Company |
|---|---|---|---|
| Warranty Deed | $775,000 | Attorney | |
| Quit Claim Deed | -- | Attorney | |
| Warranty Deed | $1,250,000 | -- |
Mortgage History
| Date | Status | Loan Amount | Loan Type |
|---|---|---|---|
| Open | $766,000 | New Conventional | |
| Closed | $100,000 | Unknown | |
| Closed | $150,000 | Purchase Money Mortgage | |
| Previous Owner | $800,000 | Purchase Money Mortgage |
Property History
| Date | Event | Price | Change | Sq Ft Price |
|---|---|---|---|---|
| 07/11/2025 07/11/25 | For Sale | $2,675,000 | +311.5% | $693 / Sq Ft |
| 01/14/2013 01/14/13 | Sold | $650,000 | -5.1% | $168 / Sq Ft |
| 10/06/2012 10/06/12 | Pending | -- | -- | -- |
| 03/23/2012 03/23/12 | For Sale | $685,000 | -- | $177 / Sq Ft |
Tax History Compared to Growth
Tax History
| Year | Tax Paid | Tax Assessment Tax Assessment Total Assessment is a certain percentage of the fair market value that is determined by local assessors to be the total taxable value of land and additions on the property. | Land | Improvement |
|---|---|---|---|---|
| 2024 | $2,651 | $895,426 | -- | -- |
| 2023 | $2,651 | $869,346 | $0 | $0 |
| 2022 | $2,646 | $844,025 | $0 | $0 |
| 2021 | $10,055 | $810,801 | $0 | $0 |
| 2020 | $9,308 | $734,814 | $0 | $0 |
| 2019 | $9,033 | $718,293 | $0 | $0 |
| 2018 | $0 | $704,900 | $283,300 | $421,600 |
| 2017 | $8,997 | $703,869 | $0 | $0 |
| 2016 | $9,119 | $809,700 | $291,600 | $518,100 |
| 2015 | $9,286 | $684,600 | $255,800 | $428,800 |
| 2014 | $9,431 | $451,895 | $0 | $0 |
Agents Affiliated with this Home
-
Trish Chandler

Seller's Agent in 2025
Trish Chandler
PREMIER SOTHEBY'S INTERNATIONAL REALTY
(941) 306-9533
2 in this area
58 Total Sales
-
Lisa Harris

Seller Co-Listing Agent in 2025
Lisa Harris
PREMIER SOTHEBY'S INTERNATIONAL REALTY
(941) 999-0407
2 in this area
58 Total Sales
-
J
Seller's Agent in 2013
Joanna Sternberg
-
Lee Byron
L
Buyer's Agent in 2013
Lee Byron
Michael Saunders
1 in this area
22 Total Sales
-
Susan Keal

Buyer Co-Listing Agent in 2013
Susan Keal
Michael Saunders
(941) 320-1689
1 in this area
54 Total Sales
Map
Source: Stellar MLS
MLS Number: M5828064
APN: 0528-00-3000
- AA Cutting Horse Trail
- 15986 Cutting Horse Trail
- 15884 Cutting Horse Trail
- 0 Verna Rd Unit MFRC7457112
- 9902 284th St E
- LOT#1.3.5.7.9.11.13. La Paloma Rd
- 28706 102nd Dr E
- 28905 101st Dr E
- 15945 Painted Post Ln
- 10230 289th St E
- 25640 State Road 70 E
- 3518 Recurve Cir
- 3487 Recurve Cir
- 10001 289th St E
- 16021 Winburn Dr S
- 3574 Recurve Cir
- 29205 Saddlebag Trail
- 25305 83rd Ave E
- 15308 Fruitville Rd
- 0 Betts Rd Unit MFRA4640314
