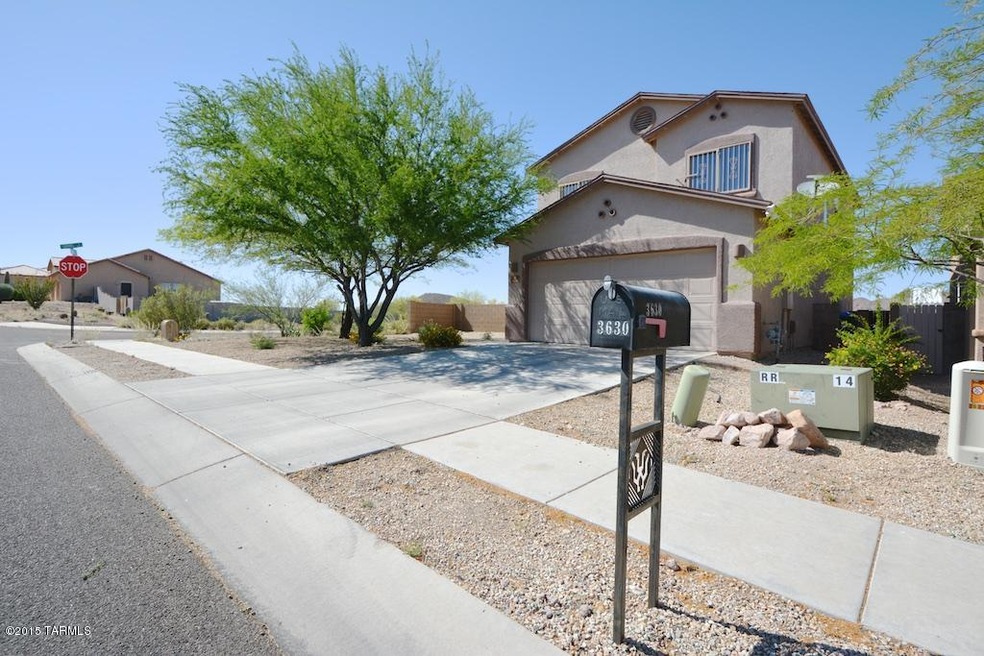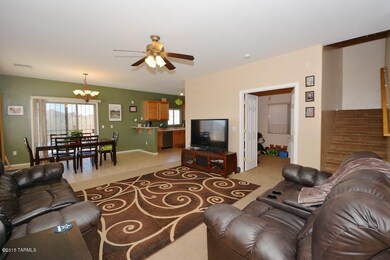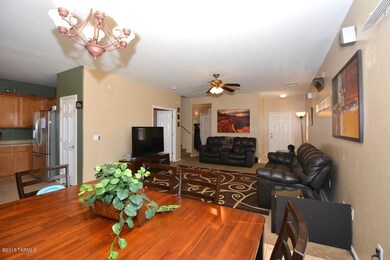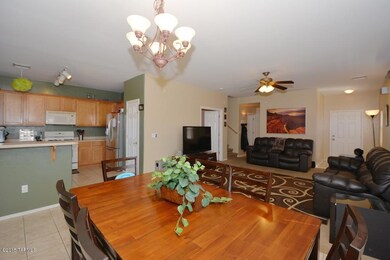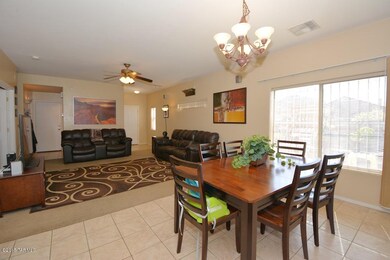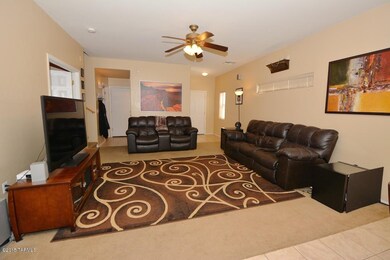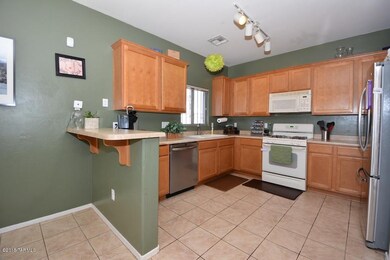
3630 W Center Mountain Way Tucson, AZ 85746
Highlights
- Contemporary Architecture
- Den
- Breakfast Bar
- Great Room
- Covered patio or porch
- Alarm System
About This Home
As of July 2015Spacious, nicely updated beauty sits high on private lot at end of street with sweeping mountain views & city lights! Light & bright with tons of windows, upgraded fixtures & surround sound. Contemporary plan with huge open great room, formal dining and large kitchen with beautiful maple cabinetry, lots of counterspace, stainless steel appliances and built-in pantry. Downstairs also hosts separate den or play area, laundry and half bath. Over-sized bedrooms and enormous master suite with extra office/nursery area, lg walk-in closet and majestic views. Huge corner lot with North facing covered patio, beautiful brick patio, side yard with play area, grass turf and views all around. Very private lot with unobstructed mountain views, twinkling city lights and sunsets too. Truly a rare find!
Last Agent to Sell the Property
Long Realty Brokerage Phone: 520-444-6694 Listed on: 04/17/2015

Last Buyer's Agent
Anthony Sotelo
La Corona de Tucson Realty
Home Details
Home Type
- Single Family
Est. Annual Taxes
- $1,547
Year Built
- Built in 2006
Lot Details
- 6,534 Sq Ft Lot
- Lot Dimensions are 54 x 105 x 75 x 107
- Block Wall Fence
- Back and Front Yard
- Property is zoned Pima County - CR4
HOA Fees
- $18 Monthly HOA Fees
Home Design
- Contemporary Architecture
- Frame With Stucco
- Shingle Roof
Interior Spaces
- 1,865 Sq Ft Home
- 2-Story Property
- Great Room
- Dining Room
- Den
- Laundry Room
Kitchen
- Breakfast Bar
- Dishwasher
- Disposal
Flooring
- Carpet
- Ceramic Tile
Bedrooms and Bathrooms
- 4 Bedrooms
Home Security
- Window Bars
- Alarm System
Parking
- 2 Car Garage
- Garage Door Opener
Outdoor Features
- Covered patio or porch
Schools
- Miller Elementary School
- Valencia Middle School
- Cholla High School
Utilities
- Forced Air Heating and Cooling System
- Heating System Uses Natural Gas
- Cable TV Available
Community Details
- Presidio Ridge Subdivision
- The community has rules related to deed restrictions
Ownership History
Purchase Details
Home Financials for this Owner
Home Financials are based on the most recent Mortgage that was taken out on this home.Purchase Details
Home Financials for this Owner
Home Financials are based on the most recent Mortgage that was taken out on this home.Purchase Details
Home Financials for this Owner
Home Financials are based on the most recent Mortgage that was taken out on this home.Similar Homes in Tucson, AZ
Home Values in the Area
Average Home Value in this Area
Purchase History
| Date | Type | Sale Price | Title Company |
|---|---|---|---|
| Warranty Deed | $145,000 | Catalina Title Agency | |
| Warranty Deed | $125,000 | Tstti | |
| Special Warranty Deed | $234,161 | Tfnti |
Mortgage History
| Date | Status | Loan Amount | Loan Type |
|---|---|---|---|
| Open | $205,026 | FHA | |
| Previous Owner | $142,373 | FHA | |
| Previous Owner | $121,831 | FHA | |
| Previous Owner | $187,328 | New Conventional | |
| Closed | $46,832 | No Value Available |
Property History
| Date | Event | Price | Change | Sq Ft Price |
|---|---|---|---|---|
| 06/11/2025 06/11/25 | Price Changed | $332,000 | -2.0% | $178 / Sq Ft |
| 05/30/2025 05/30/25 | For Sale | $338,900 | +133.7% | $182 / Sq Ft |
| 07/06/2015 07/06/15 | Sold | $145,000 | 0.0% | $78 / Sq Ft |
| 06/06/2015 06/06/15 | Pending | -- | -- | -- |
| 04/17/2015 04/17/15 | For Sale | $145,000 | -- | $78 / Sq Ft |
Tax History Compared to Growth
Tax History
| Year | Tax Paid | Tax Assessment Tax Assessment Total Assessment is a certain percentage of the fair market value that is determined by local assessors to be the total taxable value of land and additions on the property. | Land | Improvement |
|---|---|---|---|---|
| 2024 | $2,279 | $15,776 | -- | -- |
| 2023 | $2,058 | $15,025 | $0 | $0 |
| 2022 | $2,058 | $14,309 | $0 | $0 |
| 2021 | $2,063 | $12,979 | $0 | $0 |
| 2020 | $1,991 | $12,979 | $0 | $0 |
| 2019 | $1,933 | $15,251 | $0 | $0 |
| 2018 | $1,857 | $11,212 | $0 | $0 |
| 2017 | $1,743 | $11,212 | $0 | $0 |
| 2016 | $1,717 | $10,678 | $0 | $0 |
| 2015 | $1,645 | $10,169 | $0 | $0 |
Agents Affiliated with this Home
-
Lianna Duran

Seller's Agent in 2025
Lianna Duran
Tierra Antigua Realty
(520) 256-6796
-
Heather Shallenberger

Seller's Agent in 2015
Heather Shallenberger
Long Realty
(520) 444-6694
254 Total Sales
-
A
Buyer's Agent in 2015
Anthony Sotelo
La Corona de Tucson Realty
Map
Source: MLS of Southern Arizona
MLS Number: 21511410
APN: 138-35-6980
- 3661 W Avenue Montana Alta
- 3627 W Camino Del Viento
- 6733 S Paseo de Las Aguilas
- 3635 W Avenida Del Mar
- 3532 W Avenida Obregon
- 3556 W Avenida Del Mar
- 3486 W Avenida Obregon
- 6760 S Calle Gavilan
- 7161 S Camino Grande
- 3260 W Avenida Cancion
- 3438 W Avenida Del Pueblo
- 3360 W Avenida Obregon
- 3426 W Avenida Del Pueblo
- 3220 W Pincushion Ln
- 3716 W Fenton Way
- 7351 S Bass Ave
- 3546 W Prospero St
- 3540 W Prospero St
- 3756 W Exton Ln
- 6423 S Torden Way
