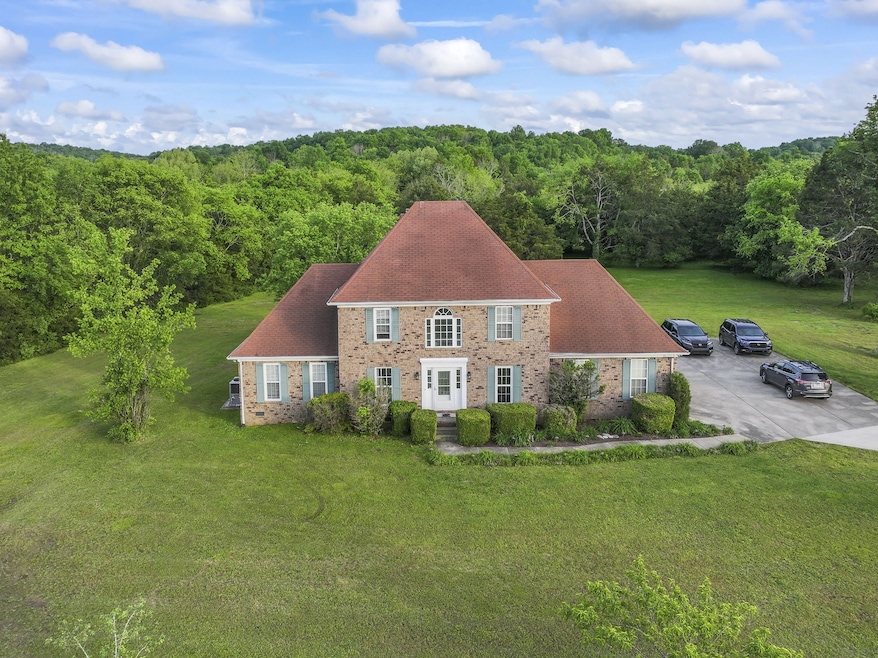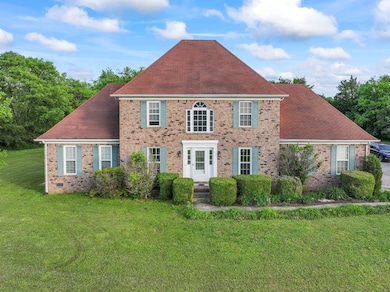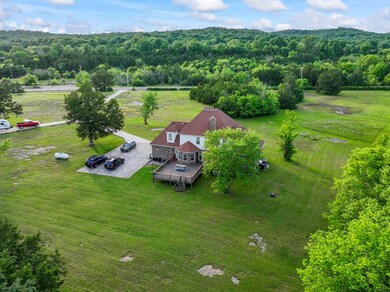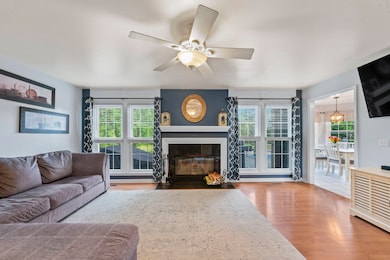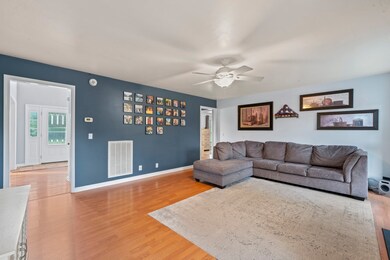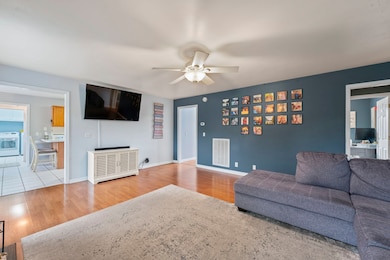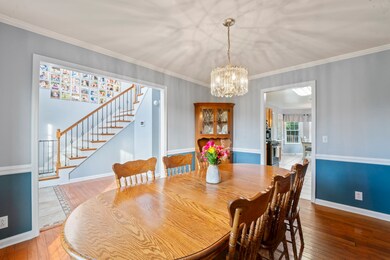
3630 W Trimble Rd Milton, TN 37118
Lascassas NeighborhoodEstimated payment $5,633/month
Highlights
- 22 Acre Lot
- Colonial Architecture
- Separate Formal Living Room
- Lascassas Elementary School Rated A-
- Deck
- No HOA
About This Home
Wonderful Country Setting! All Brick Home. Ceiling fans in Living & Bonus Rooms. Master Light oak cabinets "Other" room could be 4th bedroom (house perked for 3 beds) Two fenced pastures. New replacement windows (lifetime warranty) Primary Bedroom is on the first floor. All appliances remain. High demand Milton area home & 22 +\- acres. Propane/Gas runs the downstairs heating, water heater, and stove.
Listing Agent
Red Realty, LLC Brokerage Phone: 6155737000 License # 252384 Listed on: 05/13/2025
Home Details
Home Type
- Single Family
Est. Annual Taxes
- $2,340
Year Built
- Built in 1995
Lot Details
- 22 Acre Lot
- Level Lot
Parking
- 2 Car Garage
Home Design
- Colonial Architecture
- Brick Exterior Construction
- Shingle Roof
Interior Spaces
- 2,673 Sq Ft Home
- Property has 2 Levels
- Ceiling Fan
- Wood Burning Fireplace
- Separate Formal Living Room
- Interior Storage Closet
- Crawl Space
- Fire and Smoke Detector
Kitchen
- Microwave
- Dishwasher
Flooring
- Carpet
- Tile
Bedrooms and Bathrooms
- 3 Bedrooms | 1 Main Level Bedroom
Laundry
- Dryer
- Washer
Outdoor Features
- Deck
Schools
- Lascassas Elementary School
- Oakland Middle School
- Oakland High School
Utilities
- Cooling Available
- Central Heating
- Heating System Uses Propane
- Septic Tank
- High Speed Internet
- Cable TV Available
Community Details
- No Home Owners Association
Listing and Financial Details
- Assessor Parcel Number 065 02001 R0036109
Map
Home Values in the Area
Average Home Value in this Area
Tax History
| Year | Tax Paid | Tax Assessment Tax Assessment Total Assessment is a certain percentage of the fair market value that is determined by local assessors to be the total taxable value of land and additions on the property. | Land | Improvement |
|---|---|---|---|---|
| 2025 | $2,340 | $124,700 | $41,175 | $83,525 |
| 2024 | $2,340 | $120,500 | $41,175 | $79,325 |
| 2023 | $2,261 | $120,500 | $41,175 | $79,325 |
| 2022 | $1,948 | $120,500 | $41,175 | $79,325 |
| 2021 | $1,795 | $80,900 | $30,100 | $50,800 |
| 2020 | $1,795 | $80,900 | $30,100 | $50,800 |
| 2019 | $1,795 | $80,900 | $30,100 | $50,800 |
Property History
| Date | Event | Price | Change | Sq Ft Price |
|---|---|---|---|---|
| 05/13/2025 05/13/25 | For Sale | $999,900 | -- | $374 / Sq Ft |
Purchase History
| Date | Type | Sale Price | Title Company |
|---|---|---|---|
| Deed | $254,000 | -- |
Mortgage History
| Date | Status | Loan Amount | Loan Type |
|---|---|---|---|
| Open | $242,000 | New Conventional | |
| Closed | $269,000 | New Conventional | |
| Closed | $256,500 | No Value Available | |
| Closed | $250,750 | No Value Available | |
| Closed | $190,000 | No Value Available |
Similar Homes in Milton, TN
Source: Realtracs
MLS Number: 2883239
APN: 065-020.01-000
- 4330 River Ln
- 960 W Trimble Rd
- 2378 E Trimble Rd
- 4381 Overall Rd
- 0 Halls Hill Pike Unit RTC2758657
- 9651 Halls Hill Pike
- 12297 Elrod McElroy Rd
- 12275 Hogwood Rd
- 5825 Halls Hill Pike
- 0 Northcutt Rd
- 5065 Craddock Rd
- 11769 Milton St
- 6167 Craddock Ln
- 3822 Bivens Hill Rd
- 6655 Craddock Ln
- 2 Browns Mill Rd
- 1 Browns Mill Rd
- 8385 Lascassas Pike
- 7299 Ruel McKnight Rd
- 1162 Tassey Rd
- 638 Locke Creek Rd
- 215 Bibro C Unit C
- 2762 Lascassas Pike
- 4416 John Bragg Hwy
- 3412 Emery Ct
- 1102 Nahanee Ct
- 1210 Catawba Way
- 1246 Catawba Way
- 1221 Catawba Way
- 2533 Jackalope St
- 1143 Woods Edge Dr
- 64 Mason Ct
- 2435 Willowbrook Dr
- 3018 Barretts Ridge Dr
- 2414 Tour Dr
- 1416 Journey Dr
- 1322 N Rutherford Blvd
- 1513 Destiny Dr
- 2325 Willowbrook Dr
- 1037 Tradition Trail
