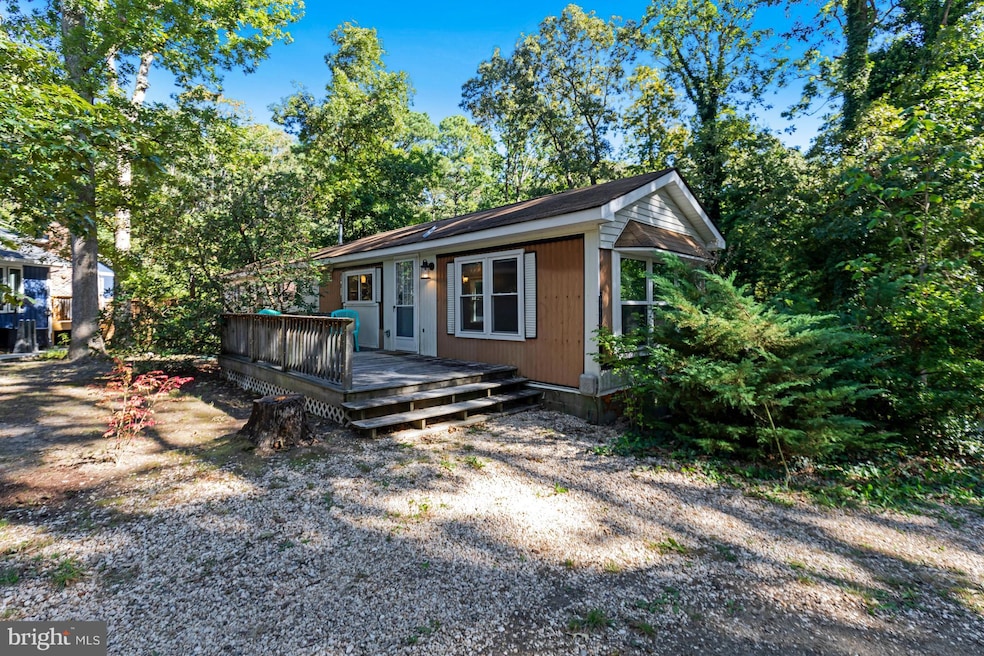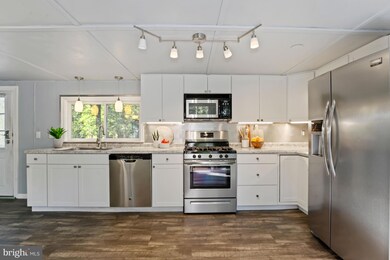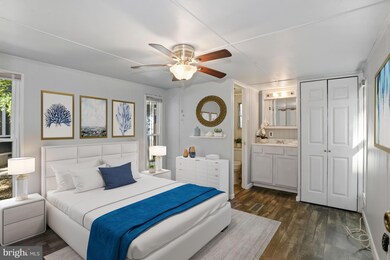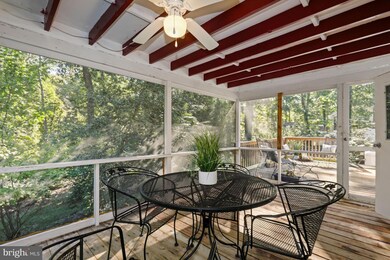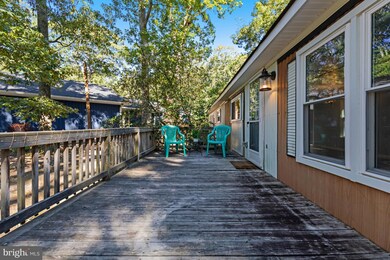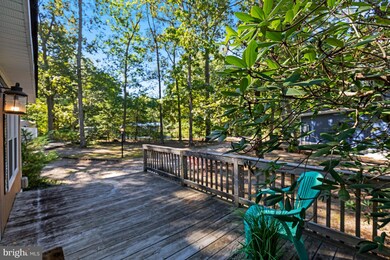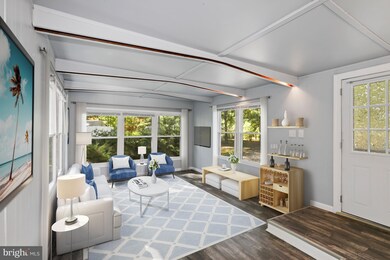
36307 Shady Dr Rehoboth Beach, DE 19971
Highlights
- Eat-In Gourmet Kitchen
- Panoramic View
- Open Floorplan
- Rehoboth Elementary School Rated A
- 0.73 Acre Lot
- Coastal Architecture
About This Home
As of December 2022A must-see property with the coveted east of RT. 1 location, in Rehoboth Beach, nestled amongst a wooded oasis of its own is where you’ll find this recently updated coastal getaway. This almost ¾ acre lot offers the option of building your dream home and being able to live in the current cozy home that exists as you build. But let’s talk about this quintessential beach retreat that offers an open main living floor plan with a recently updated kitchen complete with suite of stainless-steel appliances, new crisp white, shaker style cabinetry, chrome/stainless finish backsplash, feature lighting and ample room for a dining area. The home's windows that were recently replaced throughout offer panoramic views of the beautiful lot and allows each room to be bathed in natural light. There are two bedrooms that each have ensuites, with the primary bedroom offering a laundry nook as well. Outdoor living spaces around the home include the front porch, a deck area adjacent to the kitchen, and a substantial screened porch, the ideal spot to enjoy al-fresco dining and entertainment for you and your guests! Other updates include the HVAC system (2021) and fresh paint. This home is being sold As-Is, and As-It-Is - it’s a wonderful opportunity to enjoy the beach area now as you decide how you would love to live here in the future! This premier location east of RT1, is close to the Junction & Breakwater trail, central to outlet shopping, dining, entertainment venues and just minutes from downtown Rehoboth. 36307 Shady Drive is an awesome opportunity to own a property in Rehoboth Beach, don’t wait, come, and see it today!
Some images in this listing have been virtually staged.
Last Agent to Sell the Property
Northrop Realty License #RA-0031128 Listed on: 09/29/2022

Property Details
Home Type
- Mobile/Manufactured
Est. Annual Taxes
- $428
Year Built
- Built in 1970
Lot Details
- 0.73 Acre Lot
- Lot Dimensions are 100.00 x 349.00
- Cul-De-Sac
- Landscaped
- Wooded Lot
- Backs to Trees or Woods
- Back, Front, and Side Yard
- Property is in excellent condition
Property Views
- Panoramic
- Woods
- Garden
Home Design
- Coastal Architecture
- Wood Walls
- Frame Construction
- Vinyl Siding
Interior Spaces
- Property has 1 Level
- Open Floorplan
- Paneling
- Ceiling Fan
- Recessed Lighting
- Double Pane Windows
- Vinyl Clad Windows
- Window Screens
- Family Room Off Kitchen
- Living Room
- Screened Porch
Kitchen
- Eat-In Gourmet Kitchen
- Breakfast Area or Nook
- Gas Oven or Range
- Built-In Microwave
- Freezer
- Ice Maker
- Dishwasher
- Stainless Steel Appliances
Bedrooms and Bathrooms
- 2 Main Level Bedrooms
- En-Suite Primary Bedroom
- En-Suite Bathroom
- Bathtub with Shower
Laundry
- Laundry on main level
- Stacked Washer and Dryer
Home Security
- Storm Doors
- Fire and Smoke Detector
Parking
- 10 Parking Spaces
- 10 Driveway Spaces
- Gravel Driveway
- On-Street Parking
Outdoor Features
- Deck
- Screened Patio
Schools
- Rehoboth Elementary School
- Beacon Middle School
- Cape Henlopen High School
Mobile Home
- Single Wide
Utilities
- Forced Air Heating and Cooling System
- Heating System Powered By Leased Propane
- Vented Exhaust Fan
- 60 Gallon+ Electric Water Heater
- Well
Community Details
- No Home Owners Association
- Shady Grove Subdivision
Listing and Financial Details
- Tax Lot 8
- Assessor Parcel Number 334-13.00-115.01
Similar Homes in Rehoboth Beach, DE
Home Values in the Area
Average Home Value in this Area
Property History
| Date | Event | Price | Change | Sq Ft Price |
|---|---|---|---|---|
| 12/09/2022 12/09/22 | Sold | $280,000 | 0.0% | -- |
| 12/09/2022 12/09/22 | Sold | $280,000 | -3.4% | -- |
| 11/02/2022 11/02/22 | Pending | -- | -- | -- |
| 11/02/2022 11/02/22 | Pending | -- | -- | -- |
| 10/26/2022 10/26/22 | For Sale | $290,000 | 0.0% | -- |
| 09/29/2022 09/29/22 | For Sale | $290,000 | -- | -- |
Tax History Compared to Growth
Agents Affiliated with this Home
-
Allison Stine

Seller's Agent in 2022
Allison Stine
Creig Northrop Team of Long & Foster
(302) 381-5565
43 in this area
394 Total Sales
-
Hugh Fuller

Buyer's Agent in 2022
Hugh Fuller
EXP Realty, LLC
(302) 745-1866
22 in this area
51 Total Sales
Map
Source: Bright MLS
MLS Number: DESU2030026
- 113 Chesapeake Dr
- 18860 Munchy Branch Rd
- 36346 Timberline Dr
- 111 Seabright Way Unit E3
- 35948 Haven Dr Unit 201
- 132 Seabright Way Unit D5
- 1100 Stoney Brook Cir Unit 1104
- 106 Munchy Ct
- 36103 Knight St Unit 155
- 200 Pebble Dr Unit 224
- 36104 Knight St Unit 146
- 36122 Knight St Unit 143
- 100 Cascade Ln Unit 101
- 100 Cascade Ln Unit 124
- 1400 Pebble Dr Unit 1424
- 36344 Fir Dr
- 18663 Munchy Branch Rd
- 36195 King St Unit 47575
- 36357 Fir Dr
- 19606 Queen St Unit 31
