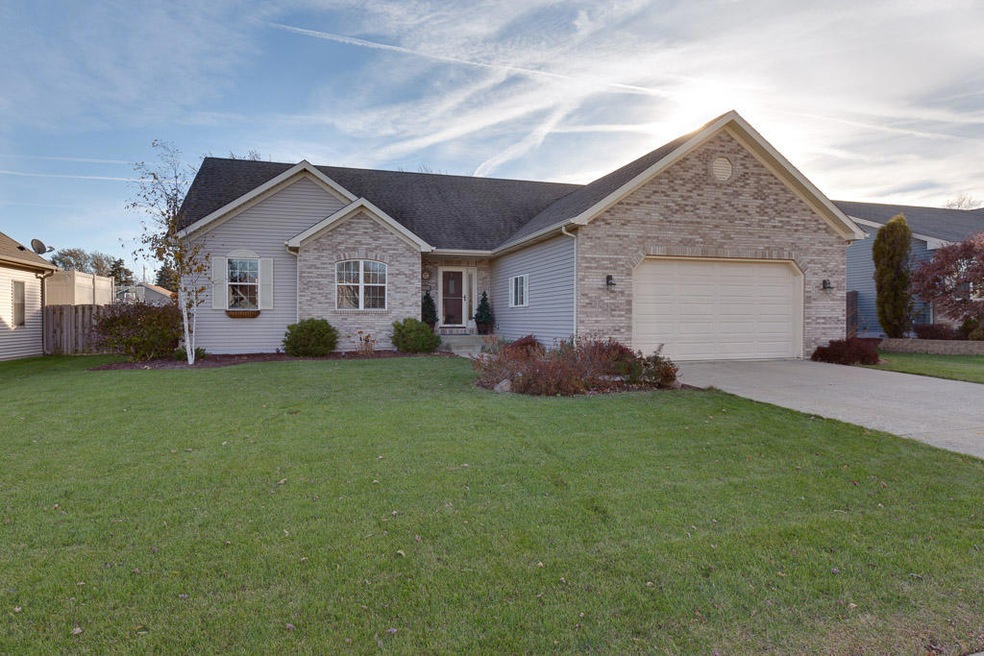
3631 29th St Kenosha, WI 53144
Saint Peter's NeighborhoodEstimated Value: $447,000 - $495,000
Highlights
- Deck
- Ranch Style House
- Fenced Yard
- Vaulted Ceiling
- Wood Flooring
- 2.5 Car Attached Garage
About This Home
As of December 2017Absolutely gorgeous newer built ranch home! Generously sized living room with vaulted ceilings. The fenced yard is huge with great landscaping and a beautiful tree lined view. Quality finishes throughout including wood flooring, upgraded baseboards and crown molding. Fall in love with the master suite with fully tiled walk in shower and body sprays. Finished basement has large rec room, theater room, office and additional finished room.
Last Agent to Sell the Property
RE/MAX ELITE Brokerage Email: office@maxelite.com License #53534-94 Listed on: 11/27/2017

Home Details
Home Type
- Single Family
Est. Annual Taxes
- $5,685
Lot Details
- 0.29 Acre Lot
- Fenced Yard
Parking
- 2.5 Car Attached Garage
- Driveway
Home Design
- Ranch Style House
Interior Spaces
- Vaulted Ceiling
- Gas Fireplace
- Wood Flooring
Bedrooms and Bathrooms
- 3 Bedrooms
- Walk-In Closet
- 2 Full Bathrooms
Partially Finished Basement
- Basement Fills Entire Space Under The House
- Stubbed For A Bathroom
Outdoor Features
- Deck
Schools
- Stocker Elementary School
- Bullen Middle School
- Bradford High School
Utilities
- Forced Air Heating and Cooling System
- Heating System Uses Natural Gas
Community Details
- Property has a Home Owners Association
- Bradford Estates Subdivision
Listing and Financial Details
- Assessor Parcel Number 07-222-24-361-041
Ownership History
Purchase Details
Home Financials for this Owner
Home Financials are based on the most recent Mortgage that was taken out on this home.Purchase Details
Similar Homes in Kenosha, WI
Home Values in the Area
Average Home Value in this Area
Purchase History
| Date | Buyer | Sale Price | Title Company |
|---|---|---|---|
| Host Shelley | $289,900 | -- | |
| Feichtner Keith T | $250,000 | None Available |
Mortgage History
| Date | Status | Borrower | Loan Amount |
|---|---|---|---|
| Open | Host Shelley | $217,425 | |
| Previous Owner | Feichtner Keith T | $181,000 |
Property History
| Date | Event | Price | Change | Sq Ft Price |
|---|---|---|---|---|
| 12/20/2017 12/20/17 | Sold | $289,900 | -- | $107 / Sq Ft |
Tax History Compared to Growth
Tax History
| Year | Tax Paid | Tax Assessment Tax Assessment Total Assessment is a certain percentage of the fair market value that is determined by local assessors to be the total taxable value of land and additions on the property. | Land | Improvement |
|---|---|---|---|---|
| 2024 | $6,375 | $266,000 | $48,800 | $217,200 |
| 2023 | $6,452 | $266,000 | $48,800 | $217,200 |
| 2022 | $6,452 | $266,000 | $48,800 | $217,200 |
| 2021 | $6,648 | $266,000 | $48,800 | $217,200 |
| 2020 | $6,832 | $266,000 | $48,800 | $217,200 |
| 2019 | $6,582 | $266,000 | $48,800 | $217,200 |
| 2018 | $6,474 | $212,900 | $46,800 | $166,100 |
| 2017 | $6,274 | $212,900 | $46,800 | $166,100 |
| 2016 | $5,562 | $212,900 | $46,800 | $166,100 |
| 2015 | $5,353 | $197,300 | $46,800 | $150,500 |
| 2014 | $5,320 | $197,300 | $46,800 | $150,500 |
Agents Affiliated with this Home
-
Felicia Pavlica

Seller's Agent in 2017
Felicia Pavlica
RE/MAX
(262) 909-5008
1 in this area
35 Total Sales
-
Laura Stoner
L
Buyer's Agent in 2017
Laura Stoner
Berkshire Hathaway Home Services Epic Real Estate
(262) 818-4034
10 in this area
297 Total Sales
Map
Source: Metro MLS
MLS Number: 1559529
APN: 07-222-24-361-041
