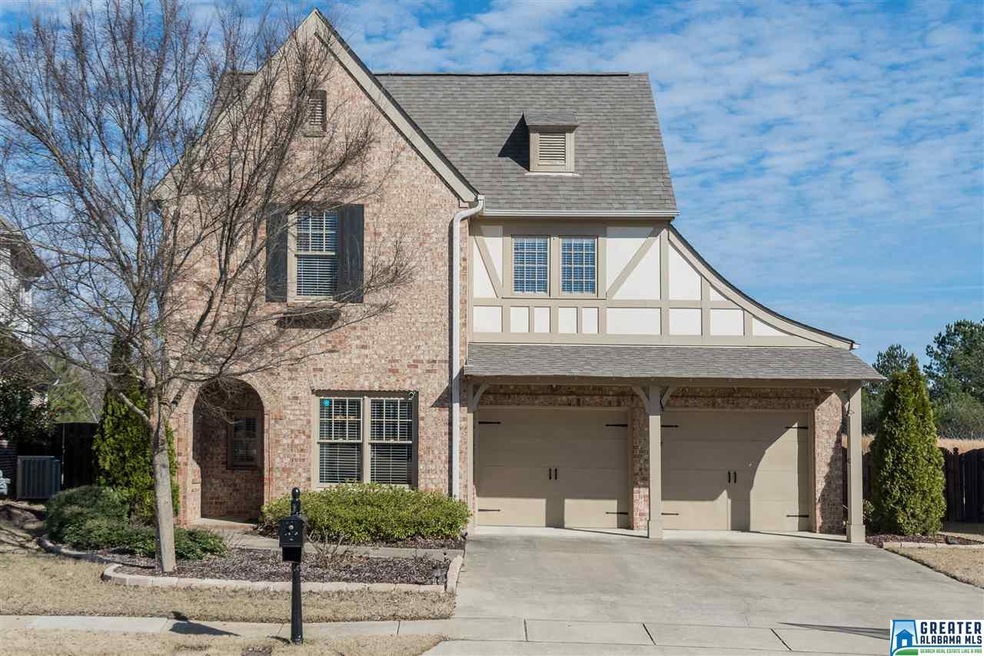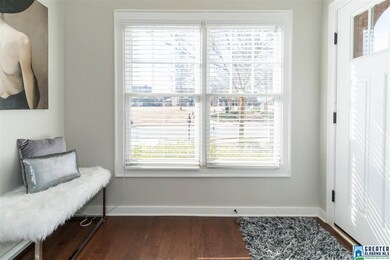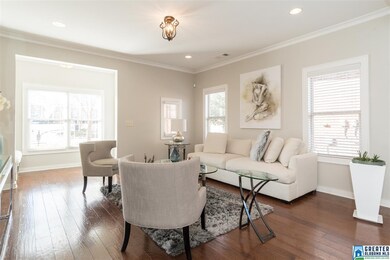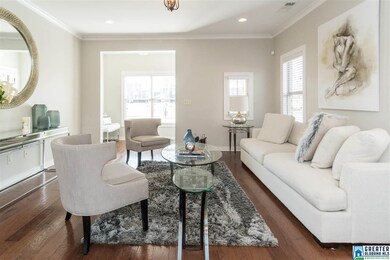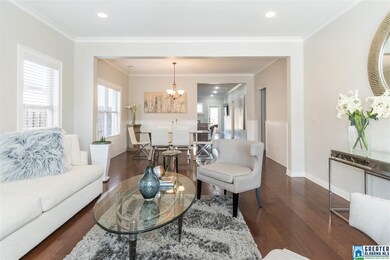
3631 Chalybe Cove Birmingham, AL 35226
Ross Bridge NeighborhoodHighlights
- In Ground Pool
- Fishing
- Pond
- Deer Valley Elementary School Rated A+
- Clubhouse
- Double Shower
About This Home
As of March 2019Beautifully updated 4 BR 2.5 BA home located across the street from the large Chalybe park so no houses in front of or behind this home. You'll enjoy watching children play in the park from your front window! Step inside the covered front porch to a very open floor plan including a large living room, dining room & keeping room with fireplace -- all with gorgeous hardwood flooring & freshly painted walls. You'll love the huge kitchen island with seating on 3 sides along with the beautiful cabinetry, stainless appliances and plenty of counter space. Main level master suite is spacious as is the walk in closet & spa-like bath that includes a large tub, shower with frameless door & double vanities. Three spacious bedrooms upstairs with a shared bath! Check out the large flat fenced yard!! A new covered outdoor living area with pergola has been added--plenty of room for your large table & chairs plus open grilling patio. New landscaping! 2-car main level garage! WOW!
Last Agent to Sell the Property
Patti Schreiner
ARC Realty - Hoover License #000054003 Listed on: 01/16/2019
Home Details
Home Type
- Single Family
Est. Annual Taxes
- $2,151
Year Built
- Built in 2010
Lot Details
- 8,276 Sq Ft Lot
- Cul-De-Sac
- Fenced Yard
- Interior Lot
- Sprinkler System
HOA Fees
- $91 Monthly HOA Fees
Parking
- 2 Car Attached Garage
- Garage on Main Level
- Front Facing Garage
- Driveway
Home Design
- Slab Foundation
- Four Sided Brick Exterior Elevation
Interior Spaces
- 1.5-Story Property
- Sound System
- Crown Molding
- Smooth Ceilings
- Ceiling Fan
- Gas Fireplace
- Double Pane Windows
- Window Treatments
- Family Room with Fireplace
- Dining Room
- Keeping Room
- Pull Down Stairs to Attic
- Home Security System
Kitchen
- Breakfast Bar
- Electric Oven
- Stove
- Built-In Microwave
- Dishwasher
- Stainless Steel Appliances
- Kitchen Island
- Stone Countertops
- Disposal
Flooring
- Wood
- Carpet
- Tile
Bedrooms and Bathrooms
- 4 Bedrooms
- Primary Bedroom on Main
- Walk-In Closet
- Double Shower
- Garden Bath
- Separate Shower
- Linen Closet In Bathroom
Laundry
- Laundry Room
- Laundry on main level
- Washer and Electric Dryer Hookup
Outdoor Features
- In Ground Pool
- Pond
- Covered Patio or Porch
Utilities
- Two cooling system units
- Central Heating and Cooling System
- Two Heating Systems
- Dual Heating Fuel
- Heat Pump System
- Heating System Uses Gas
- Underground Utilities
- Gas Water Heater
Listing and Financial Details
- Assessor Parcel Number 39-00-07-1-000-079.000
Community Details
Overview
- Association fees include common grounds mntc, management fee, recreation facility, utilities for comm areas
- Mckay Management Association, Phone Number (205) 733-6700
Amenities
- Clubhouse
Recreation
- Community Playground
- Community Pool
- Fishing
- Park
Ownership History
Purchase Details
Home Financials for this Owner
Home Financials are based on the most recent Mortgage that was taken out on this home.Purchase Details
Home Financials for this Owner
Home Financials are based on the most recent Mortgage that was taken out on this home.Purchase Details
Home Financials for this Owner
Home Financials are based on the most recent Mortgage that was taken out on this home.Purchase Details
Home Financials for this Owner
Home Financials are based on the most recent Mortgage that was taken out on this home.Similar Homes in Birmingham, AL
Home Values in the Area
Average Home Value in this Area
Purchase History
| Date | Type | Sale Price | Title Company |
|---|---|---|---|
| Warranty Deed | $363,000 | -- | |
| Warranty Deed | $320,000 | -- | |
| Warranty Deed | $290,000 | -- | |
| Corporate Deed | $268,545 | None Available |
Mortgage History
| Date | Status | Loan Amount | Loan Type |
|---|---|---|---|
| Open | $290,400 | New Conventional | |
| Previous Owner | $257,000 | New Conventional | |
| Previous Owner | $256,000 | New Conventional | |
| Previous Owner | $256,000 | New Conventional | |
| Previous Owner | $275,500 | New Conventional | |
| Previous Owner | $250,000 | New Conventional |
Property History
| Date | Event | Price | Change | Sq Ft Price |
|---|---|---|---|---|
| 03/15/2019 03/15/19 | Sold | $363,000 | -2.7% | $147 / Sq Ft |
| 01/16/2019 01/16/19 | For Sale | $373,000 | +16.6% | $151 / Sq Ft |
| 04/15/2016 04/15/16 | Sold | $320,000 | -1.5% | $130 / Sq Ft |
| 03/09/2016 03/09/16 | Pending | -- | -- | -- |
| 02/29/2016 02/29/16 | For Sale | $325,000 | +12.1% | $132 / Sq Ft |
| 02/28/2014 02/28/14 | Sold | $290,000 | -2.3% | -- |
| 02/13/2014 02/13/14 | Pending | -- | -- | -- |
| 02/12/2014 02/12/14 | For Sale | $296,900 | -- | -- |
Tax History Compared to Growth
Tax History
| Year | Tax Paid | Tax Assessment Tax Assessment Total Assessment is a certain percentage of the fair market value that is determined by local assessors to be the total taxable value of land and additions on the property. | Land | Improvement |
|---|---|---|---|---|
| 2024 | $2,963 | $42,640 | -- | -- |
| 2022 | $2,501 | $35,170 | $10,100 | $25,070 |
| 2021 | $2,513 | $35,340 | $10,100 | $25,240 |
| 2020 | $2,468 | $34,580 | $10,100 | $24,480 |
| 2019 | $2,513 | $35,340 | $0 | $0 |
| 2018 | $2,151 | $30,360 | $0 | $0 |
| 2017 | $2,089 | $29,500 | $0 | $0 |
| 2016 | $1,737 | $24,660 | $0 | $0 |
| 2015 | $1,737 | $24,660 | $0 | $0 |
| 2014 | $1,588 | $23,360 | $0 | $0 |
| 2013 | $1,588 | $23,360 | $0 | $0 |
Agents Affiliated with this Home
-
P
Seller's Agent in 2019
Patti Schreiner
ARC Realty - Hoover
-
Jennifer Harris

Buyer's Agent in 2019
Jennifer Harris
ARC Realty Vestavia
(205) 965-1129
2 in this area
65 Total Sales
-
Kelli Gunnells

Seller's Agent in 2016
Kelli Gunnells
RealtySouth
(205) 281-8545
10 in this area
21 Total Sales
-
Michael Harden

Seller's Agent in 2014
Michael Harden
Harris Doyle Homes
(205) 739-9175
147 Total Sales
-
Kellie Robbins
K
Buyer's Agent in 2014
Kellie Robbins
Keller Williams Homewood
(205) 401-5546
474 Total Sales
Map
Source: Greater Alabama MLS
MLS Number: 837691
APN: 39-00-07-1-000-079.000
- 2263 Chalybe Trail
- 2125 Chalybe Dr
- 2290 Chalybe Trail
- 2055 Chalybe Way
- 2376 Chalybe Trail
- 2217 Chalybe Dr
- 209 Melbourne Cir Unit 320
- 117 Melbourne Cir
- 2012 Shannon Rd Unit 1
- 3748 Village Center Way
- The Lakewood 3B Plan at Primrose at Everlee - Classic
- The Hartley 3B Plan at Primrose at Everlee - Classic
- The Hartley 3C Plan at Primrose at Everlee - Classic
- The Channing 3D Plan at Primrose at Everlee - Classic
- The Channing 3C Plan at Primrose at Everlee - Classic
- The Florence 3A Plan at Primrose at Everlee - Classic
- The Florence 3B Plan at Primrose at Everlee - Classic
- The Hartley 3A Plan at Primrose at Everlee - Classic
- The Berkshire 3C Plan at Primrose at Everlee - Classic
- The Berkshire 3B Plan at Primrose at Everlee - Classic
