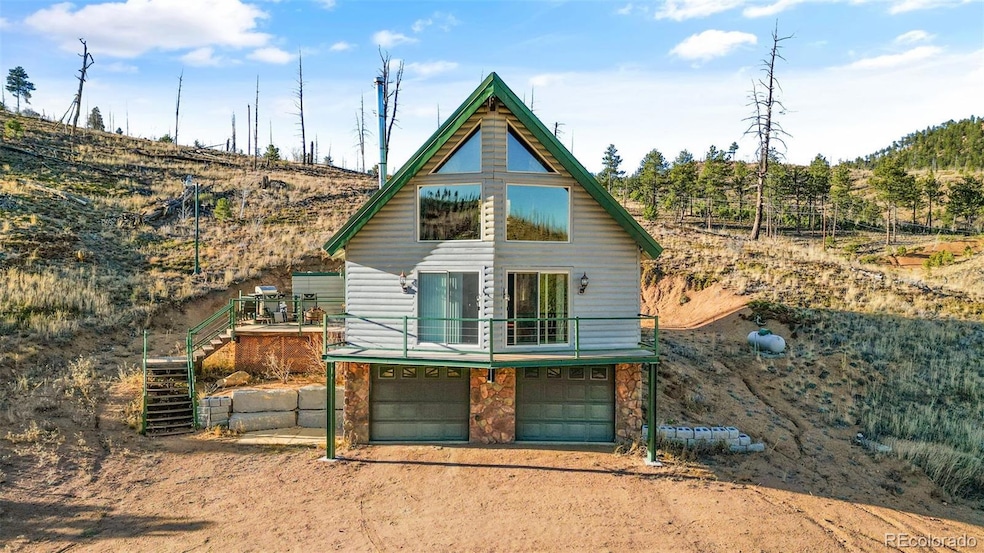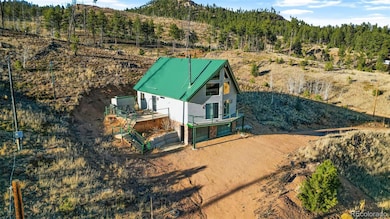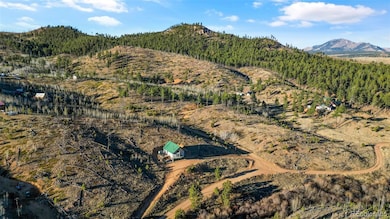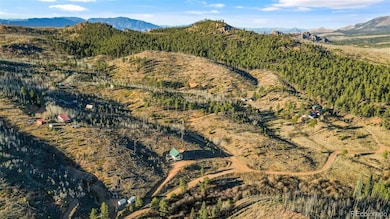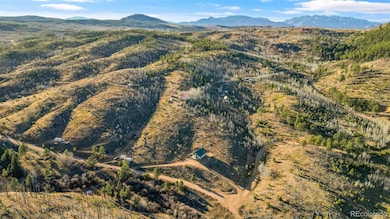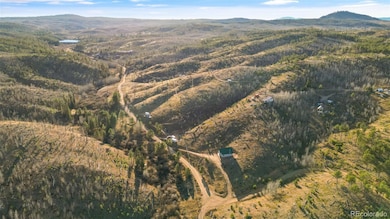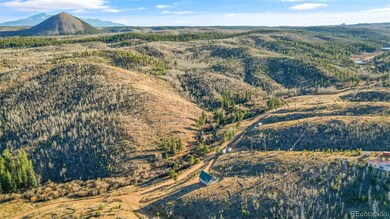3631 Cr 33 Dr Unit 33 Florissant, CO 80816
Estimated payment $2,461/month
Highlights
- 2.09 Acre Lot
- Mountain View
- Wood Burning Stove
- Open Floorplan
- Chalet
- Mountainous Lot
About This Home
Welcome to your mountain retreat—perfect for outdoor enthusiasts! Whether you love hiking, biking, or simply soaking up nature, this home offers the ultimate Colorado lifestyle. Enjoy the great outdoors from the main-level wraparound composite deck complete with built-in grill area—ideal for relaxing summer evenings or snowy winter gatherings under the stars. The great room features tongue-and-groove pine ceilings with wood-beam accents and opens to the deck with stunning forest views. The spacious eat-in kitchen includes a breakfast bar, center island, wood flooring, and all appliances. Main level offers two generous bedrooms and a full bath. Upstairs, the cozy loft with built-in twin beds serves as a charming non-conforming third bedroom, complete with a convenient half bath. The wood-burning stove adds warmth and mountain ambiance on chilly nights. A tandem three-car garage provides plenty of space for vehicles, ATVs, and gear. Additional highlights include a pull-through gated driveway for easy access, laundry and utility room, and beautifully organized living spaces throughout. Whether you’re seeking a full-time mountain home or a weekend getaway, this property is a true slice of Colorado heaven.
Listing Agent
LPT Realty Brokerage Email: adrienne@aherzogrealty.com,303-597-8720 License #100092666 Listed on: 11/10/2025

Home Details
Home Type
- Single Family
Est. Annual Taxes
- $447
Year Built
- Built in 2013
Lot Details
- 2.09 Acre Lot
- Open Space
- Brush Vegetation
- Thinning Vegetation
- Corner Lot
- Level Lot
- Mountainous Lot
Parking
- 3 Car Attached Garage
- Circular Driveway
Home Design
- Chalet
- Frame Construction
- Metal Roof
- Wood Siding
Interior Spaces
- 1,348 Sq Ft Home
- 2-Story Property
- Open Floorplan
- Built-In Features
- Wood Ceilings
- Vaulted Ceiling
- Ceiling Fan
- Wood Burning Stove
- Window Treatments
- Entrance Foyer
- Mountain Views
Kitchen
- Oven
- Cooktop
- Dishwasher
- Kitchen Island
- Solid Surface Countertops
Flooring
- Wood
- Carpet
Bedrooms and Bathrooms
Laundry
- Laundry Room
- Dryer
- Washer
Home Security
- Carbon Monoxide Detectors
- Fire and Smoke Detector
Eco-Friendly Details
- Smoke Free Home
- Heating system powered by passive solar
Outdoor Features
- Balcony
- Fire Mitigation
Schools
- Columbine Elementary School
- Woodland Park Middle School
- Woodland Park High School
Utilities
- No Cooling
- Forced Air Heating System
- 220 Volts
- Propane
- Well
- Septic Tank
Community Details
- No Home Owners Association
- Wildhorn Subdivision
- Foothills
Listing and Financial Details
- Exclusions: Seller's Personal Property
- Assessor Parcel Number R0024610
Map
Home Values in the Area
Average Home Value in this Area
Property History
| Date | Event | Price | List to Sale | Price per Sq Ft |
|---|---|---|---|---|
| 11/10/2025 11/10/25 | For Sale | $460,000 | -- | $341 / Sq Ft |
Source: REcolorado®
MLS Number: 3979719
- 584 Pikes Peak Dr
- 1110 Pikes Peak Dr
- 163 Valley View Dr
- 187 Circle Dr
- 784 Crestridge Rd
- 504 Bear Mountain Rd
- 201 Lake Dr
- 515 Valley View Dr
- 627 Navajo Trail
- 77 Monarch Dr
- 352 Peak View Cir
- 30 Steven Dr
- 2627 Pikes Peak Dr
- 71 Crestone Cir
- 60 Pickens Rd
- 39609 U S 24
- 00 Wildhorn Rd
- 228 Wilson Dr
- 76 Crystal Peak Rd
- 71 Pinecrest Rd Unit ID1065700P
- 1309 W Browning Ave
- 100 Red Rock Ct
- 51 Dakota Ln Unit ID1328983P
- 213 S West St Unit ID1333679P
- 114 County Rd
- 704 Stone Park Ln
- 15729 Pine Lake Dr
- 15729 Pine Lake Dr
- 380 Paradise Cir Unit A-5
- 14275 Westcreek Rd
- 14275 Westcreek Rd
- 304 W El Paso Ave Unit 304
- 302 W El Paso Ave Unit 304
- 302 W El Paso Ave Unit 302
- 9415 Ute Rd Unit ID1065701P
- 11 Lucerne Trail Unit Upper
- 812 Prospect Place
- 9 Elk Path
- 9 1/2 Elk Path
