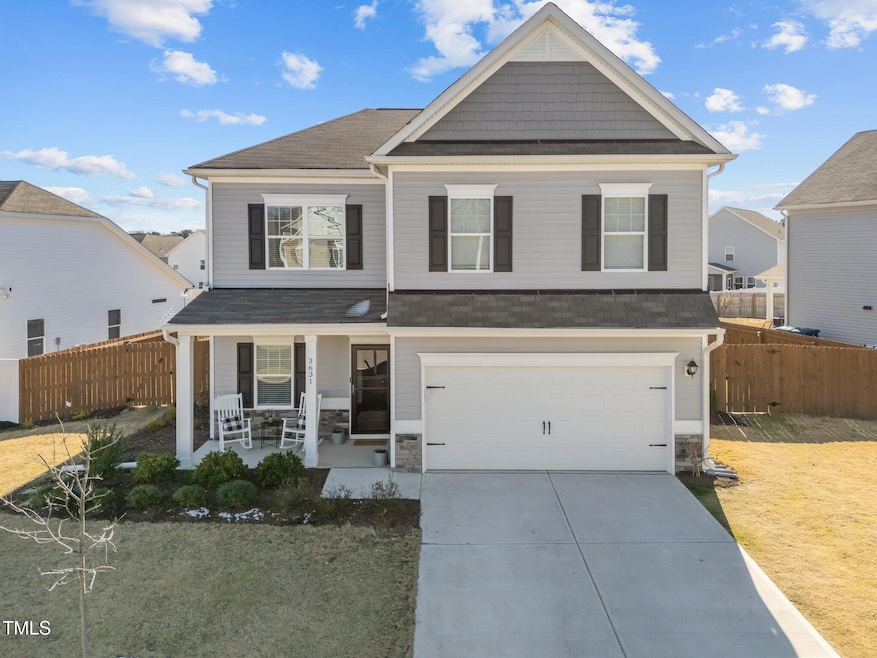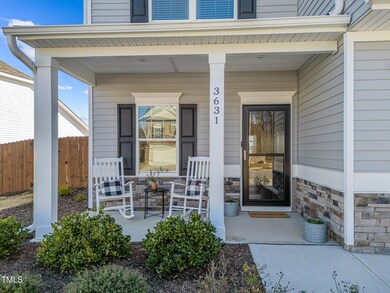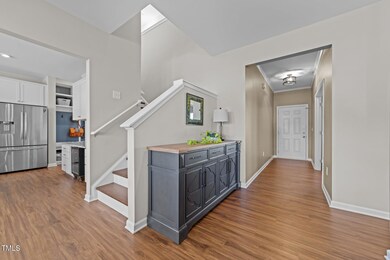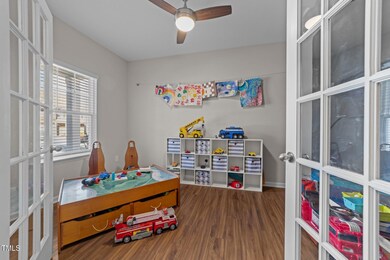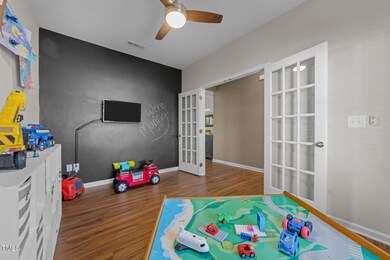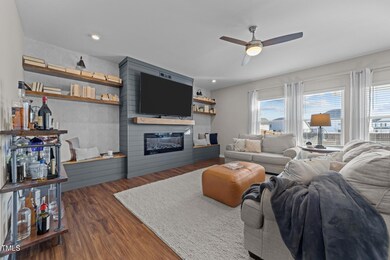
3631 Cross Timber Ln Raleigh, NC 27603
Middle Creek NeighborhoodHighlights
- Solar Power System
- Open Floorplan
- Granite Countertops
- Middle Creek High Rated A-
- Transitional Architecture
- Mud Room
About This Home
As of March 2025Welcome home to your perfect, move-in ready Raleigh home. Nearly new (3 years young) and with many after-market upgrades. Everywhere you look you'll see custom made, decorator touches including extra crown, built ins, fireplace, mantel, custom drop-zone area, solid stairs (no carpet!), color saturated focal wall, improved pantry, ''smart'' under cabinet lights, updated lighting, extended patio with covered section and a fully fenced backyard with raised garden area. This home faces north with a solar panel array on the south & west facing roofs - power bills are as low as $40 in the middle of the summer! The first floor includes a ''flex space'' perfect for playroom or office and a wide open living/kitchen/dining area with loads of windows overlooking the large backyard. The kitchen and beverage refrigerators convey. Upstairs you'll find the 4 bedrooms and laundry room. The owners suite is spacious with a his/hers divided walk-in closet, large tiled shower, extra linen closet and a water closet. Neighborhood enjoys sidewalks, city water & sewer. Close to the new I-540, Lake Wheeler Rd and Ten-Ten Rd, Hwy 401 for easy commutes. UDSA loan eligible - 100% financing!
Last Agent to Sell the Property
Compass -- Raleigh License #248684 Listed on: 01/09/2025

Home Details
Home Type
- Single Family
Est. Annual Taxes
- $4,275
Year Built
- Built in 2022
Lot Details
- 10,454 Sq Ft Lot
- Lot Dimensions are 94x161x37x154
- North Facing Home
- Back Yard Fenced
HOA Fees
- $58 Monthly HOA Fees
Parking
- 2 Car Attached Garage
- Front Facing Garage
- Garage Door Opener
- 2 Open Parking Spaces
Home Design
- Transitional Architecture
- Traditional Architecture
- Slab Foundation
- Shingle Roof
- Vinyl Siding
- Stone Veneer
Interior Spaces
- 2,628 Sq Ft Home
- 2-Story Property
- Open Floorplan
- Smooth Ceilings
- Electric Fireplace
- Insulated Windows
- Mud Room
- Family Room with Fireplace
- Dining Room
- Home Office
- Pull Down Stairs to Attic
- Smart Thermostat
Kitchen
- Electric Range
- Microwave
- Dishwasher
- Stainless Steel Appliances
- Granite Countertops
Flooring
- Carpet
- Tile
- Luxury Vinyl Tile
Bedrooms and Bathrooms
- 4 Bedrooms
- Walk-In Closet
- Private Water Closet
Laundry
- Laundry Room
- Washer and Electric Dryer Hookup
Eco-Friendly Details
- Solar Power System
- Solar Heating System
Schools
- Yates Mill Elementary School
- Dillard Middle School
- Middle Creek High School
Utilities
- Forced Air Heating and Cooling System
- Water Heater
Additional Features
- Covered Patio or Porch
- Grass Field
Community Details
- Association fees include insurance
- Legacy Farm HOA, Phone Number (919) 757-1718
- Swift Creek Subdivision
Listing and Financial Details
- Assessor Parcel Number 0689596245
Ownership History
Purchase Details
Home Financials for this Owner
Home Financials are based on the most recent Mortgage that was taken out on this home.Similar Homes in Raleigh, NC
Home Values in the Area
Average Home Value in this Area
Purchase History
| Date | Type | Sale Price | Title Company |
|---|---|---|---|
| Warranty Deed | $565,000 | None Listed On Document |
Mortgage History
| Date | Status | Loan Amount | Loan Type |
|---|---|---|---|
| Open | $452,000 | New Conventional |
Property History
| Date | Event | Price | Change | Sq Ft Price |
|---|---|---|---|---|
| 03/24/2025 03/24/25 | Sold | $565,000 | -1.7% | $215 / Sq Ft |
| 01/27/2025 01/27/25 | Pending | -- | -- | -- |
| 01/09/2025 01/09/25 | For Sale | $575,000 | -- | $219 / Sq Ft |
Tax History Compared to Growth
Tax History
| Year | Tax Paid | Tax Assessment Tax Assessment Total Assessment is a certain percentage of the fair market value that is determined by local assessors to be the total taxable value of land and additions on the property. | Land | Improvement |
|---|---|---|---|---|
| 2024 | $4,275 | $488,277 | $90,000 | $398,277 |
| 2023 | $3,583 | $320,457 | $75,000 | $245,457 |
| 2022 | $783 | $75,000 | $75,000 | $0 |
Agents Affiliated with this Home
-
Cara Pierce

Seller's Agent in 2025
Cara Pierce
Compass -- Raleigh
(919) 274-6593
15 in this area
312 Total Sales
-
Tiffany Mclaurin

Buyer's Agent in 2025
Tiffany Mclaurin
The McLaurin Realty Group
(919) 745-9682
1 in this area
178 Total Sales
Map
Source: Doorify MLS
MLS Number: 10070051
APN: 0689.02-59-6245-000
- 3613 Cross Timber Ln
- 3716 Cross Timber Ln
- 5300 Trilogy Farm Dr
- 3901 Bluffwind Dr
- 3728 Westbury Lake Dr
- 4104 Cross Timber Ln
- 1928 Foxbrook Dr
- 4108 Cross Timber Ln
- 5112 Lizard Tail Ln
- 5713 Kalamata Dr
- 3740 Westbury Lake Dr
- 2220 Stillness Pond Ln
- 4916 Chase Hill Way
- 2225 Stillness Pond Ln
- 1816 Foxbrook Dr
- 5800 Agrinio Way
- 5009 Megara Run
- 3710 Johnson Pond Rd
- 3916 W Allen St
- 7612 Fayetteville Rd
