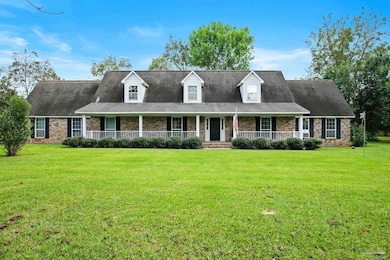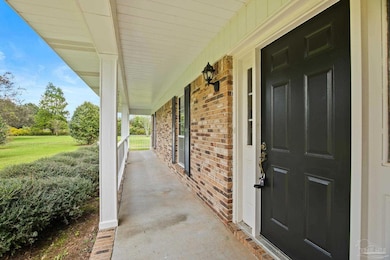3631 Mayhaw Rd Mc David, FL 32568
Estimated payment $2,223/month
Highlights
- Stables
- Cathedral Ceiling
- No HOA
- Greenhouse
- Traditional Architecture
- Breakfast Area or Nook
About This Home
Walnut Hill, FL - NEW PRICE! Spacious two-story home on acreage with fenced pasture, stables, and more. Located in the sought-after Walnut Hill community, with a McDavid address, this property is designed for comfort and functionality inside and out. Key Features: *Fenced pasture & stable. *5 Bedrooms / 2,549 sq. ft. with cathedral & vaulted ceilings. *Living Room: Cozy fireplace as the centerpiece. *Kitchen: Oak cabinets, breakfast bar, tile backsplash, lighted cabinets, walk-in pantry, all appliances + trash compactor. *Primary Suite (Downstairs): Oversized closet, double vanity, dressing area. *Two Upstairs Bedrooms: Each with private bonus rooms for office, playroom, or converting into an upstairs bathroom. *Laundry: Washer & dryer included - truly move in ready. BRAND NEW WATER HEATER INSTALLED 10-28-2025 *Garage: Attached 2-car garage for convenience. *Outdoor Living: Patio, versatile 24x16 greenhouse, 48x38 barn with stables, established figs & muscadines. This property blends functionality with natural beauty, offering space for family, hobbies, and animals alike. Whether you’re looking for a horse-ready property, a small homestead, or simply room to spread out, this Walnut Hill home has it all. Don’t wait—schedule your showing today and see how this property can fit your lifestyle.
Listing Agent
PHD Real Estate, LLC Brokerage Email: taylor@phdrealty.com Listed on: 10/09/2025
Home Details
Home Type
- Single Family
Est. Annual Taxes
- $1,425
Year Built
- Built in 1984
Lot Details
- 6.04 Acre Lot
- Partially Fenced Property
Parking
- 2 Car Garage
- Side or Rear Entrance to Parking
- Garage Door Opener
Home Design
- Traditional Architecture
- Country Style Home
- Gable Roof Shape
- Brick Exterior Construction
- Slab Foundation
- Frame Construction
- Ridge Vents on the Roof
- Composition Roof
Interior Spaces
- 2,549 Sq Ft Home
- 2-Story Property
- Bookcases
- Cathedral Ceiling
- Ceiling Fan
- Fireplace
- Double Pane Windows
- Blinds
- Insulated Doors
- Combination Dining and Living Room
- Storage
- Inside Utility
- Fire and Smoke Detector
Kitchen
- Breakfast Area or Nook
- Breakfast Bar
- Walk-In Pantry
- Self-Cleaning Oven
- Microwave
- Dishwasher
- Kitchen Island
- Laminate Countertops
- Trash Compactor
Flooring
- Carpet
- Laminate
- Tile
Bedrooms and Bathrooms
- 5 Bedrooms
- 2 Full Bathrooms
Laundry
- Laundry Room
- Dryer
- Washer
Outdoor Features
- Patio
- Greenhouse
- Porch
Schools
- Bratt Elementary School
- Ernest Ward Middle School
- Northview High School
Horse Facilities and Amenities
- Horses Allowed On Property
- Stables
Utilities
- Multiple cooling system units
- Multiple Heating Units
- Heat Pump System
- Baseboard Heating
- Electric Water Heater
- Septic Tank
- High Speed Internet
- Satellite Dish
- Cable TV Available
Additional Features
- Energy-Efficient Insulation
- Pasture
Community Details
- No Home Owners Association
Listing and Financial Details
- Assessor Parcel Number 345N323201000003
Map
Home Values in the Area
Average Home Value in this Area
Tax History
| Year | Tax Paid | Tax Assessment Tax Assessment Total Assessment is a certain percentage of the fair market value that is determined by local assessors to be the total taxable value of land and additions on the property. | Land | Improvement |
|---|---|---|---|---|
| 2024 | $1,425 | $147,611 | -- | -- |
| 2023 | $1,425 | $143,312 | $0 | $0 |
| 2022 | $1,445 | $139,138 | $0 | $0 |
| 2021 | $727 | $135,086 | $0 | $0 |
| 2020 | $1,400 | $133,221 | $0 | $0 |
| 2019 | $1,404 | $132,604 | $0 | $0 |
| 2018 | $1,400 | $130,132 | $0 | $0 |
| 2017 | $0 | $127,456 | $0 | $0 |
| 2016 | $1,381 | $124,835 | $0 | $0 |
| 2015 | -- | $123,968 | $0 | $0 |
| 2014 | -- | $122,985 | $0 | $0 |
Property History
| Date | Event | Price | List to Sale | Price per Sq Ft |
|---|---|---|---|---|
| 11/04/2025 11/04/25 | Pending | -- | -- | -- |
| 10/30/2025 10/30/25 | Price Changed | $399,900 | -5.9% | $157 / Sq Ft |
| 10/09/2025 10/09/25 | For Sale | $425,000 | -- | $167 / Sq Ft |
Source: Pensacola Association of REALTORS®
MLS Number: 672128
APN: 34-5N-32-3201-000-003
- 1950 Wilma Rd Unit LotWP001
- 1950 Wilma Rd
- 0000 Velor Rd
- 6041 Florida 97
- 8410 Highway 97
- 8410 Florida 97
- 3800 Escambia County Highway 99
- 8501 Florida 97
- 8501 Highway 97
- 5560 Morgan Rd
- 10200 BLK Florida 97
- 4900 Block Florida 97
- 5600 Block Florida 97
- 10961 Florida 97
- 3281 Mason Rd
- 3600 Ashcraft Rd
- 4400 W Highway 4
- 6040 Wiley
- 70 Juniper St
- 5140 Florida 97







