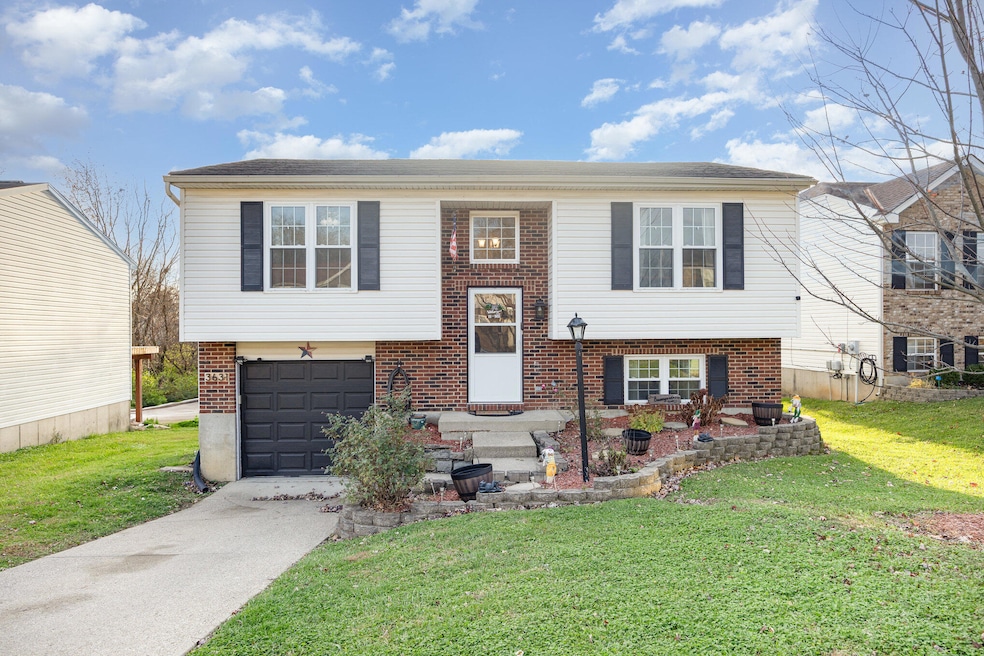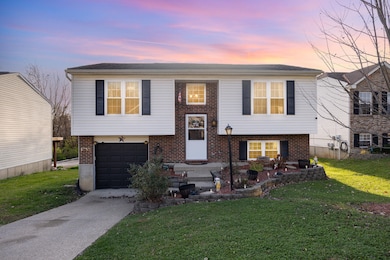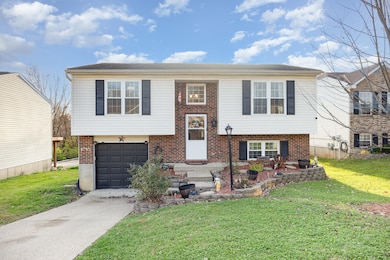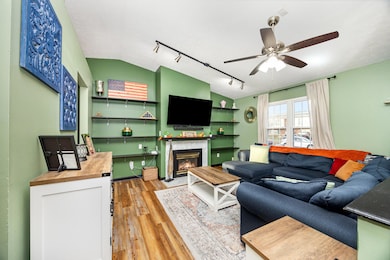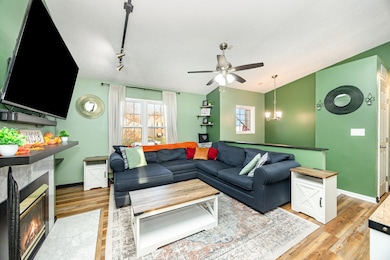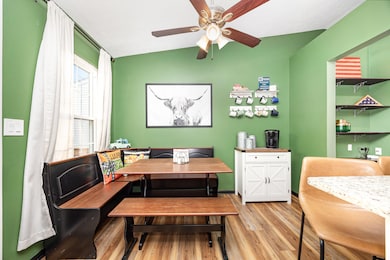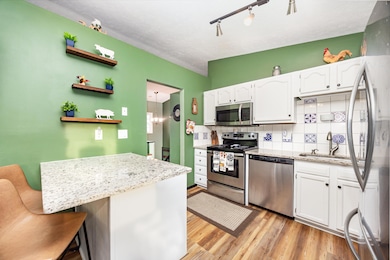3631 Mitten Dr Elsmere, KY 41018
3
Beds
2
Baths
884
Sq Ft
6,200
Sq Ft Lot
Highlights
- Deck
- No HOA
- Stainless Steel Appliances
- Traditional Architecture
- Formal Dining Room
- Porch
About This Home
WOW! RENT this and ... Turn the Key, and enter this Updated 4 bedroom 2 full bathroom home, with perks such as Granite counter tops, eat-in kitchen w/ kitchen island, formal dinning area, stainless steel appliances, HVAC replaced in 2017. Hot water heater replaced in 2020. New windows in 2016. Deck is 6 years new and recently stained. Nice fully fenced backyard with fire pit area! Take a tour, fall in love, and OWN this HOME TODAY! PROPERTY FOR PURCHASE OR FOR RENT!!!!
Home Details
Home Type
- Single Family
Est. Annual Taxes
- $2,686
Year Built
- Built in 1994
Lot Details
- 6,200 Sq Ft Lot
Parking
- 1 Car Garage
- Driveway
Home Design
- Traditional Architecture
- Bi-Level Home
- Brick Exterior Construction
- Poured Concrete
- Shingle Roof
- Vinyl Siding
Interior Spaces
- 884 Sq Ft Home
- Furnished or left unfurnished upon request
- Furniture Can Be Negotiated
- Built-In Features
- Ceiling Fan
- Gas Fireplace
- Insulated Windows
- Family Room
- Living Room
- Formal Dining Room
- Basement Fills Entire Space Under The House
- Laundry Room
Kitchen
- Eat-In Kitchen
- Electric Range
- Microwave
- Dishwasher
- Stainless Steel Appliances
- Kitchen Island
Flooring
- Carpet
- Concrete
- Luxury Vinyl Tile
Bedrooms and Bathrooms
- 3 Bedrooms
- 2 Full Bathrooms
Outdoor Features
- Deck
- Porch
Schools
- Arnett Elementary School
- Tichenor Middle School
- Lloyd High School
Utilities
- Forced Air Heating and Cooling System
- Heating System Uses Natural Gas
Listing and Financial Details
- Security Deposit $2,200
- No Smoking Allowed
- 12 Month Lease Term
- Assessor Parcel Number 016-10-00-005.52
Community Details
Overview
- No Home Owners Association
Pet Policy
- Pet Deposit $800
- Dogs and Cats Allowed
Map
Source: Northern Kentucky Multiple Listing Service
MLS Number: 638201
APN: 016-10-00-005.52
Nearby Homes
- 1149 Fallbrook Dr
- 804 Walnut Way
- 10 Theta Ct
- 884 Virginiabradford Ct
- 3545 Jacqueline Dr
- 1445 Garvey Ave
- 3295 Kingsburg Ct
- 1572 Raintree Ct
- 520 Hallam Ave
- 3508 Jacqueline Dr
- 459 Fox St
- 3806 Sigma Dr
- 428 Timberlake Ave
- 3310 Kingsburg Ct
- 426 Timberlake Ave
- 1007 Stevenson Rd
- 3508 Susan Lewis Dr
- 309 Garvey Ave
- 301 Garvey Ave
- 931 Shadowridge Dr
- 3524 Mitten Dr
- 3514 Concord Dr
- 1125 Edwards Rd
- 1209 Oriole Ct
- 3122 Edge Mar Dr
- 195 Cave Run Dr Unit Cave Run - 195 Unit 1
- 3000 Stoneybrook Ln
- 6725 Parkland Place
- 6827 Shenandoah Dr
- 2840 Campus Dr
- 3212 Trailwood Ct
- 535 Greenfield Ln
- 101 Pinehurst Dr
- 114 Eagle Creek Dr
- 212 Orchard Dr
- 24 Alan Ct
- 7350 Turfway Rd
- 4011 Bramblewood Dr
- 40 Cavalier Blvd
- 4787 Houston Rd Unit 3405.1408503
