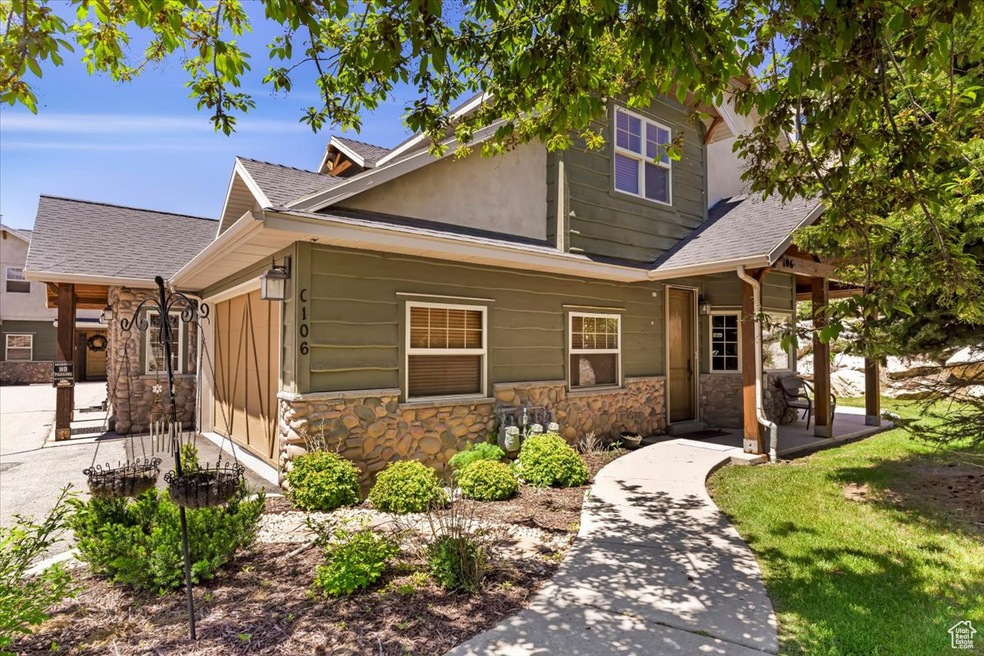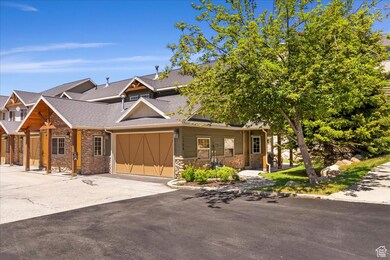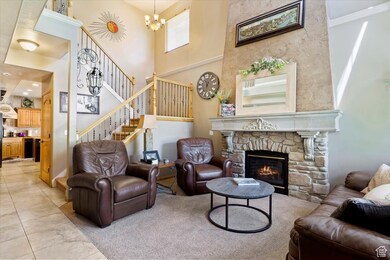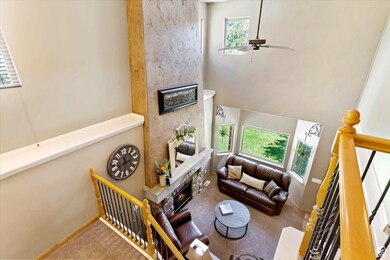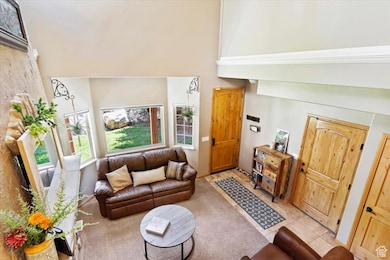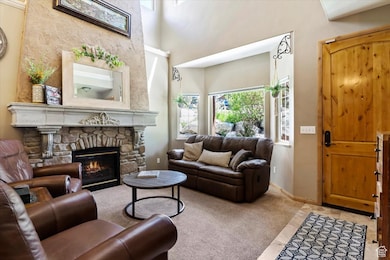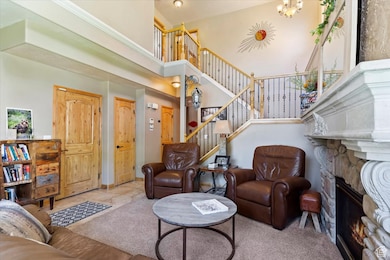Estimated payment $5,408/month
Highlights
- Home Theater
- Heated Pool and Spa
- Mountain View
- Snowcrest Junior High School Rated 9+
- Pine Trees
- Clubhouse
About This Home
Welcome to your idyllic retreat in the heart of this sought-after community called Eden! This exquisite townhome offers the perfect blend of comfort and convenience, whether you're seeking a full-time residence, a lucrative rental investment, or a serene vacation escape that can sleep 13 people! Step inside and be captivated by the allure of this impeccably designed townhome. This 5 bedroom townhome has a versatile lock-out master bedroom featuring a separate entrance, the luxury of a cozy fireplace, a convenient wet bar, and a rejuvenating jetted tub and shower, offering a tranquil oasis that doubles as a rental in itself. In the loft, another master bedroom awaits, providing a private sanctuary with its own en-suite bathroom and ample space for relaxation. The basement is an entertainment haven, boasting a spacious game room and a state-of-the-art theater room, accompanied by a bathroom and two additional bedrooms, ensuring ample space for family and guests. Parking is a breeze with the attached two-car garage, providing secure storage for your vehicles and outdoor gear. In addition to the personal outdoor hot tub, experience resort-style living with an array of enticing amenities at your fingertips, including a sparkling pool, a rejuvenating spa, a well-equipped gym, a welcoming clubhouse, and a playground, catering to every lifestyle need. Perfectly positioned near premier ski destinations such as Snowbasin, Powder Mountain, and Nordic Valley ski resorts, as well as within walking distance to Wolf Creek Golf Course, this townhome offers unparalleled access to year-round outdoor adventures and recreational opportunities. One furnace and all kitchen appliances are brand new. Sold completely furnished for your convenience, this turnkey property is ready to fulfill your every desire. Immerse yourself in the virtual experience with a must-see 3D tour, and seize the opportunity to make this exceptional townhome yours today!
Listing Agent
Jeff Good
ERA Brokers Consolidated (Ogden) License #6130386 Listed on: 06/20/2025
Townhouse Details
Home Type
- Townhome
Est. Annual Taxes
- $4,614
Year Built
- Built in 2003
Lot Details
- 3,485 Sq Ft Lot
- Landscaped
- Terraced Lot
- Sprinkler System
- Pine Trees
HOA Fees
- $414 Monthly HOA Fees
Parking
- 2 Car Garage
- Open Parking
Property Views
- Mountain
- Valley
Home Design
- Stone Siding
- Stucco
- Cedar
Interior Spaces
- 3,209 Sq Ft Home
- 3-Story Property
- Wet Bar
- Vaulted Ceiling
- 3 Fireplaces
- Gas Log Fireplace
- Double Pane Windows
- Blinds
- French Doors
- Home Theater
- Basement Fills Entire Space Under The House
- Home Security System
Kitchen
- Double Oven
- Range with Range Hood
- Granite Countertops
- Disposal
Flooring
- Carpet
- Travertine
Bedrooms and Bathrooms
- 5 Bedrooms | 1 Main Level Bedroom
- Walk-In Closet
- Hydromassage or Jetted Bathtub
- Bathtub With Separate Shower Stall
Laundry
- Dryer
- Washer
Pool
- Heated Pool and Spa
- Heated In Ground Pool
Outdoor Features
- Covered Patio or Porch
Schools
- Valley Elementary School
- Snowcrest Middle School
- Weber High School
Utilities
- Forced Air Heating and Cooling System
- Natural Gas Connected
Listing and Financial Details
- Assessor Parcel Number 22-198-0006
Community Details
Overview
- Association fees include trash
- Peak2peak Management Association, Phone Number (801) 745-2009
- The Cascades Subdivision
Amenities
- Community Fire Pit
- Community Barbecue Grill
- Picnic Area
- Sauna
- Clubhouse
Recreation
- Community Playground
- Community Pool
- Hiking Trails
- Snow Removal
Pet Policy
- Pets Allowed
Map
Home Values in the Area
Average Home Value in this Area
Property History
| Date | Event | Price | List to Sale | Price per Sq Ft |
|---|---|---|---|---|
| 12/19/2025 12/19/25 | Price Changed | $877,000 | +0.9% | $273 / Sq Ft |
| 06/20/2025 06/20/25 | For Sale | $869,000 | -- | $271 / Sq Ft |
Source: UtahRealEstate.com
MLS Number: 2093713
- 3631 N Huntsman Path Unit 102
- 3643 N Huntsman Path Unit C301
- 3562 N Fox Run Dr Unit 403
- 3562 N Fox Run Dr Unit 406
- 3518 Moosehollow Dr
- 3518 Moosehollow Dr Unit 1411
- 3518 Moosehollow Dr Unit 1406
- 3518 Moosehollow Dr Unit 1402
- 5060 Lakeview Dr Unit 1105
- 5060 E Lakeview Dr Unit 1109
- 5060 E Lakeview Dr Unit 1108
- 5063 Lakeview Dr Unit 1003
- 3521 N Fox Run Dr Unit 806
- 3521 N Fox Run Dr Unit 803
- 3615 N Wolf Creek Dr Unit 709
- 3521 N Fox Run Unit 811
- 3615 N Wolf Lodge Dr Unit 211
- 3615 N Wolf Lodge Dr Unit 402
- 3615 N Wolf Lodge Dr Unit 103
- 3615 N Wolf Dr Unit 309
- 3784 N River Dr
- 4770 E 2650 N Unit B
- 4770 E 2650 N Unit A
- 5866 N Fork Rd
- 1220 N Lewis Peak Dr
- 1454 N Fowler Ave
- 495 N Eccles Ave
- 2421 N 400 E Unit D7
- 1565 E 775 S Unit 6
- 1056 N Madison Ave
- 934 E 490 N
- 1169 N Orchard Ave
- 931 Maxfield Dr
- 244 E 2350 N
- 785 N Monroe Blvd
- 1750 N 400 E
- 200 E 2300 N
- 551 E 900 St N
- 115 E 2300 N
- 1800 E Canyon Rd
