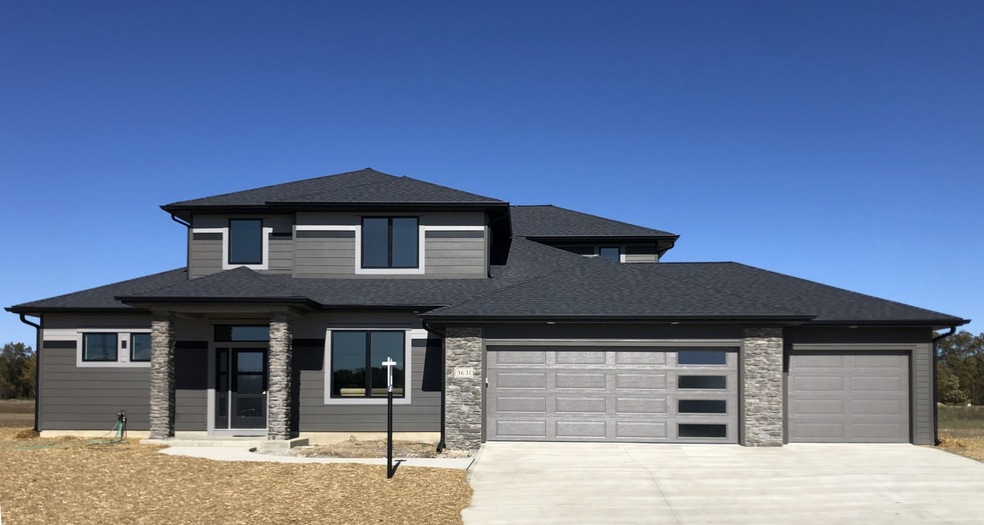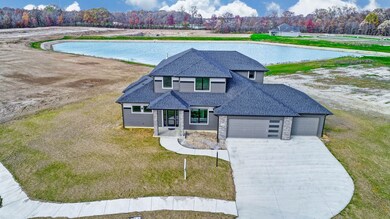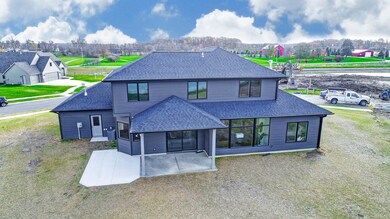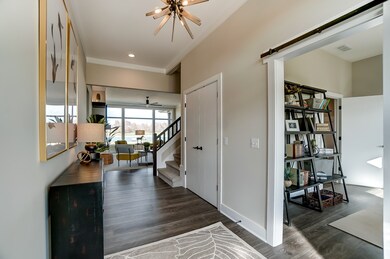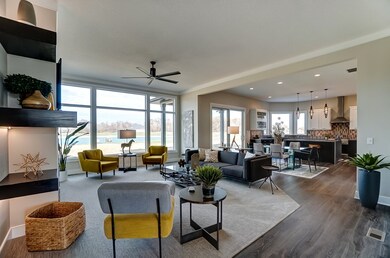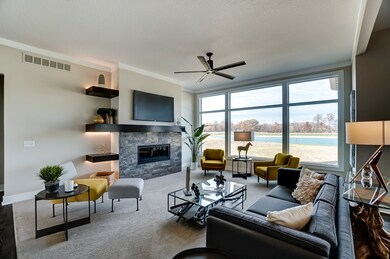
3631 Valerian Cove Fort Wayne, IN 46845
Estimated Value: $585,007 - $692,000
Highlights
- Primary Bedroom Suite
- Waterfront
- Contemporary Architecture
- Cedar Canyon Elementary School Rated A-
- Open Floorplan
- Lake, Pond or Stream
About This Home
As of June 2020Active with Contingent First Right in place. Brand New Bob Buescher Custom Built Home! This home is available and Move In Ready!! Welcome to our newest custom built home at Sage Pointe! This home is completed, staged, and available to purchase! Sage Pointe is all about location! This serene new Northwest Allen County development is tucked away off of Tonkel Road, yet minutes from Interstate 69, fabulous shopping, restaurants, and local venues. Our newest design has a modern/contemporary flare. Upon entering the foyer of this home, you will be drawn in by the expansive views from the great room, dining and kitchen area. The Kitchen features custom cabinets, a window view from the sink, waterfall island, quartz counter tops, & walk-in pantry. The great-room displays a contemporary fireplace, crown molding, and large pane windows with spectacular water views. The master-bedroom is located on the main level, and your master bath features a custom tile shower, oversized walk-in closet & double vanity with cultured marble tops. Upstairs there are three additional bedrooms, attic access and an expansive bonus room. Our contemporary home has 4 bedrooms, 2.5 bathrooms, Open Kitchen/Dining/Great-room, large bonus room, master on the main, and a 3 car garage. Sage Pointe lots offer a private sanctuary nestled among trees, ponds, wetlands and wildlife in the award winning NWAC school system.
Co-Listed By
Darinda Gres Smith
Mike Thomas Assoc., Inc
Home Details
Home Type
- Single Family
Est. Annual Taxes
- $4,444
Year Built
- Built in 2019
Lot Details
- 0.38 Acre Lot
- Lot Dimensions are 53x19x51x21x58x130x32x30x32x122
- Waterfront
- Backs to Open Ground
- Level Lot
- Property is zoned R1
HOA Fees
- $42 Monthly HOA Fees
Parking
- 3 Car Attached Garage
- Garage Door Opener
- Driveway
Home Design
- Contemporary Architecture
- Slab Foundation
- Shingle Roof
- Asphalt Roof
- Stone Exterior Construction
- Cement Board or Planked
Interior Spaces
- 2,863 Sq Ft Home
- 2-Story Property
- Open Floorplan
- Crown Molding
- Tray Ceiling
- Ceiling height of 9 feet or more
- Ceiling Fan
- Living Room with Fireplace
- Fire and Smoke Detector
Kitchen
- Walk-In Pantry
- Oven or Range
- Kitchen Island
- Solid Surface Countertops
- Built-In or Custom Kitchen Cabinets
- Disposal
Flooring
- Carpet
- Vinyl
Bedrooms and Bathrooms
- 4 Bedrooms
- Primary Bedroom Suite
- Walk-In Closet
Laundry
- Laundry on main level
- Electric Dryer Hookup
Attic
- Storage In Attic
- Walkup Attic
- Pull Down Stairs to Attic
Outdoor Features
- Lake, Pond or Stream
- Covered patio or porch
Schools
- Cedar Canyon Elementary School
- Maple Creek Middle School
- Carroll High School
Utilities
- Forced Air Heating and Cooling System
- ENERGY STAR Qualified Air Conditioning
- Heating System Uses Gas
- Cable TV Available
Additional Features
- Energy-Efficient HVAC
- Suburban Location
Community Details
- Sage Pointe Subdivision
Listing and Financial Details
- Assessor Parcel Number 02-02-23-431-002.000-057
Ownership History
Purchase Details
Home Financials for this Owner
Home Financials are based on the most recent Mortgage that was taken out on this home.Purchase Details
Home Financials for this Owner
Home Financials are based on the most recent Mortgage that was taken out on this home.Purchase Details
Home Financials for this Owner
Home Financials are based on the most recent Mortgage that was taken out on this home.Purchase Details
Similar Homes in Fort Wayne, IN
Home Values in the Area
Average Home Value in this Area
Purchase History
| Date | Buyer | Sale Price | Title Company |
|---|---|---|---|
| Swing Brian D | -- | Metropolitan Title Of In Llc | |
| Hensley Sandra M | -- | Metropolitan Title | |
| Hensley Sandra M | $474,000 | Metropolitan Title Of In Llc | |
| Beuscher Construction Company Inc | $74,141 | Titan Title Services Llc | |
| Buescher Construction Company Inc | $74,141 | Titan Title Services Llc |
Mortgage History
| Date | Status | Borrower | Loan Amount |
|---|---|---|---|
| Open | Hensley Sandra M | $68,200 | |
| Open | Hensley Sandra M | $384,000 | |
| Closed | Hensley Sandra M | $68,000 | |
| Closed | Swing Brian D | $319,900 | |
| Closed | Swing Brian D | $319,900 | |
| Previous Owner | Hensley Sandra M | $450,300 |
Property History
| Date | Event | Price | Change | Sq Ft Price |
|---|---|---|---|---|
| 06/17/2020 06/17/20 | Sold | $474,000 | -1.2% | $166 / Sq Ft |
| 05/06/2020 05/06/20 | Pending | -- | -- | -- |
| 04/23/2020 04/23/20 | Price Changed | $479,900 | -1.1% | $168 / Sq Ft |
| 03/27/2020 03/27/20 | For Sale | $485,000 | -- | $169 / Sq Ft |
Tax History Compared to Growth
Tax History
| Year | Tax Paid | Tax Assessment Tax Assessment Total Assessment is a certain percentage of the fair market value that is determined by local assessors to be the total taxable value of land and additions on the property. | Land | Improvement |
|---|---|---|---|---|
| 2024 | $4,444 | $577,100 | $72,000 | $505,100 |
| 2023 | $4,394 | $546,500 | $72,000 | $474,500 |
| 2022 | $3,667 | $455,300 | $72,000 | $383,300 |
| 2021 | $3,936 | $454,800 | $72,000 | $382,800 |
| 2020 | $2,770 | $320,800 | $76,000 | $244,800 |
| 2019 | $76 | $1,500 | $1,500 | $0 |
Agents Affiliated with this Home
-
Leah Marker

Seller's Agent in 2020
Leah Marker
Mike Thomas Assoc., Inc
(260) 450-8312
89 Total Sales
-

Seller Co-Listing Agent in 2020
Darinda Gres Smith
Mike Thomas Assoc., Inc
(260) 333-2008
-
Troy Wieland

Buyer's Agent in 2020
Troy Wieland
Wieland Real Estate
(260) 403-2594
213 Total Sales
Map
Source: Indiana Regional MLS
MLS Number: 202011253
APN: 02-02-23-431-002.000-057
- 2825 Leon Cove
- 2696 Maraquita Ct
- 13510 Montoro Ct
- 2904 Union Chapel Rd
- 5208 Hursh Rd
- 5225 Sorrento Blvd
- 2919 Barry Knoll Way
- 12908 Chaplin Ct
- 1440 Magnolia Run Pkwy
- 15417 Timber Hollow Trail
- 4121 Norarrow Dr
- 12116 Autumn Breeze Dr
- 4421 Norarrow Dr
- 13335 Passerine Blvd
- 4321 Norarrow Dr
- 13715 Hammerhill Way
- 12217 Harvest Bay Dr
- 12204 Golden Harvest Dr
- 6030 Arvada Way
- 12810 Cauthorn Ct
- 3631 Valerian Cove
- 13936 Elderflower Cove
- 3669 Valerian Cove
- 13960 Elderflower Cove
- 3703 Valerian Cove
- 3652 Valerian Cove
- 13925 Elderflower Cove
- 13886 Sage Pointe Pass
- 3706 Valerian Cove
- 13994 Elderflower Cove
- 13953 Elderflower Cove
- 13848 Sage Pointe Pass
- 3751 Valerian Cove
- 13991 Elderflower Cove Unit 48
- 14030 Elderflower Cove
- 13849 Sage Pointe Pass
- 12100 Coldwater Rd
- 13626 Grand Strike Pass
- TBD Dunton Rd
- 320 Dittons Way
