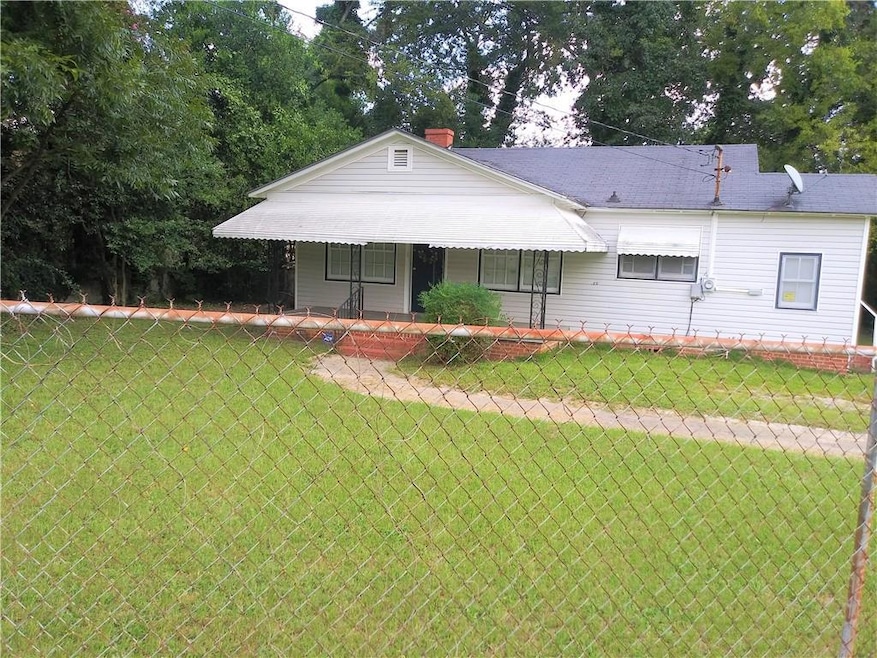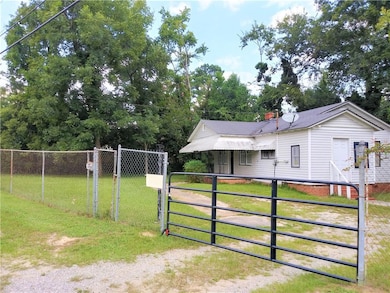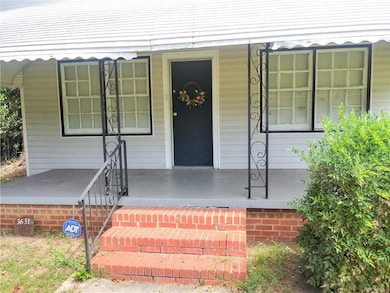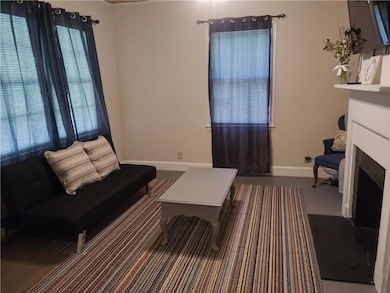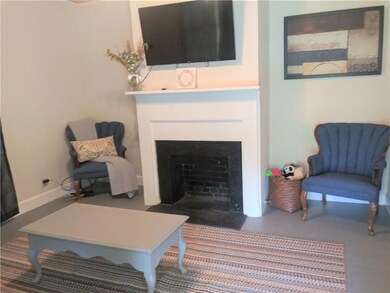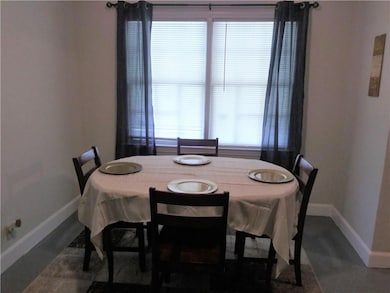3631 W Napier Ave Macon, GA 31204
2
Beds
1
Bath
916
Sq Ft
10,454
Sq Ft Lot
Highlights
- City View
- Private Yard
- Formal Dining Room
- 1 Fireplace
- Den
- Front Porch
About This Home
Lovely all electric 2 bedroom 1 bath home with a fireplace. Remodeled. Central air and heat, ample parking and gate. Large front and back yard. Close to everything. Available now. Security cameras all around so you can watch your home from your phone anywhere in the world. RENT TO OWN AVAILABLE TOO.
No section 8.
Security system in home.
QUAL: Make 3X the rent, no eviction. NO Sec 8, all other voucher holders welcome.
Home Details
Home Type
- Single Family
Est. Annual Taxes
- $536
Year Built
- Built in 1953
Lot Details
- 10,454 Sq Ft Lot
- Chain Link Fence
- Private Yard
- Back Yard
Home Design
- Bungalow
- HardiePlank Type
Interior Spaces
- 916 Sq Ft Home
- 1-Story Property
- 1 Fireplace
- Window Treatments
- Formal Dining Room
- Den
- Painted or Stained Flooring
- City Views
- Electric Range
- Electric Dryer Hookup
Bedrooms and Bathrooms
- 2 Main Level Bedrooms
- 1 Full Bathroom
Home Security
- Carbon Monoxide Detectors
- Fire and Smoke Detector
Parking
- 4 Parking Spaces
- Parking Pad
Additional Features
- Front Porch
- Central Heating and Cooling System
Community Details
- Pets Allowed
- Pet Deposit $300
Listing and Financial Details
- 12 Month Lease Term
- $40 Application Fee
- Assessor Parcel Number N0710309
Map
Source: First Multiple Listing Service (FMLS)
MLS Number: 7610994
APN: N071-0309
Nearby Homes
- 1187 Edna Place
- 1147 Burton Ave
- 3867 Log Cabin Dr
- 4250 Ayers Rd
- 114 Emily St
- 357 Hawthorn Trail
- 542 Ivy Brook Way
- 207 Ridgewood Ave
- 4160 Ayers Blvd
- 107 Cold Creek Pkwy
- 464 Hawthorn Trail
- 310 Ironwood Ct
- 4340 Barrington Place
- 371 Ironwood Ct
- 316 Ironwood Ct
- 354 Ironwood Ct
- 358 Ironwood Ct
- 145 Carolina Ave
- 4403 Azalea Dr
- 4540 Lakewood Ave
