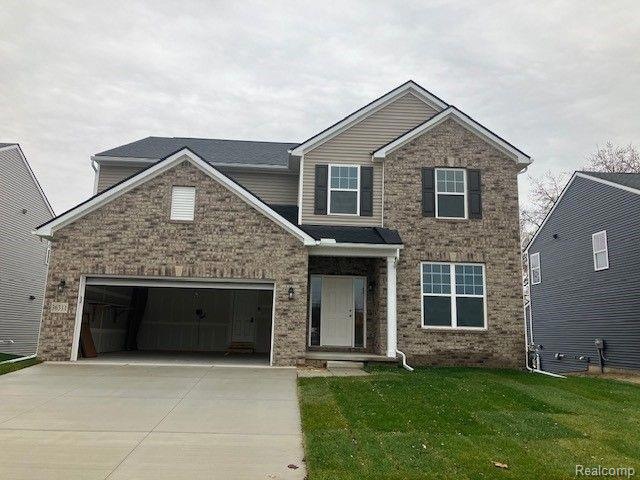
$449,900
- 4 Beds
- 2.5 Baths
- 2,432 Sq Ft
- 36305 Monroe Ave
- Westland, MI
Immediate possession available, you can skip the 8-10 month wait and move in right away in this sought-after community that has just Sold Out, making this your chance to secure your dream home before it’s gone. Imagine pulling into the driveway of your brand-new home, where modern luxury meets everyday convenience. This stunning 4-bedroom, 2.5-bathroom residence offers over 2,400 sq. ft. of
Gregory Paffel National Realty Centers, Inc
