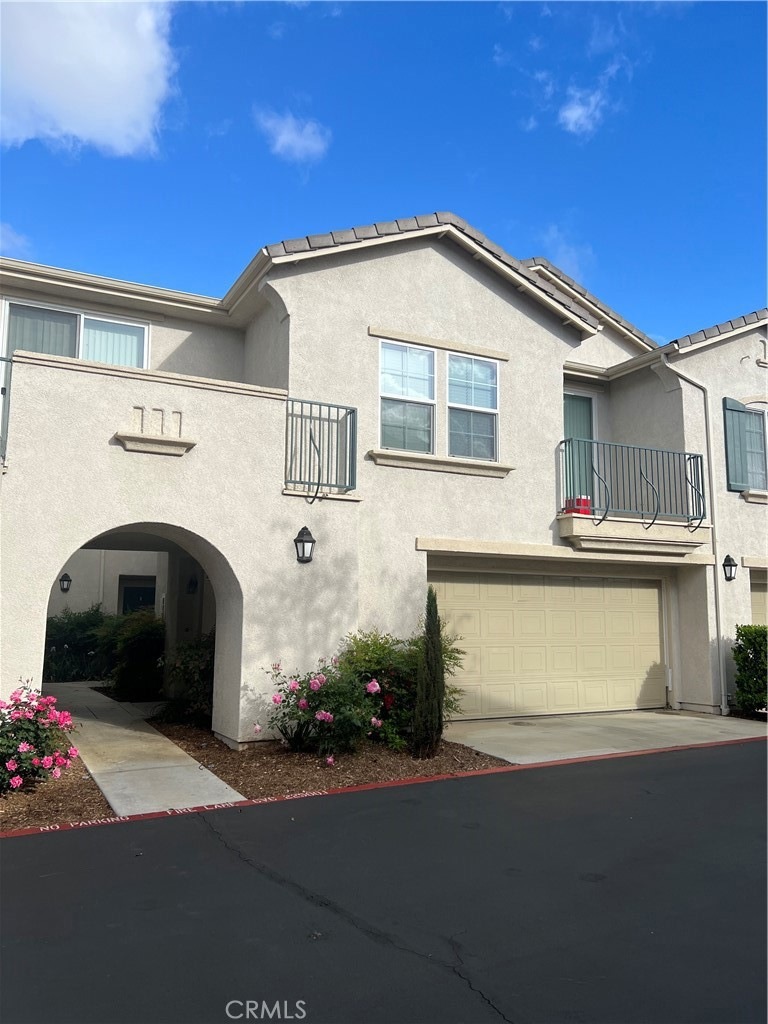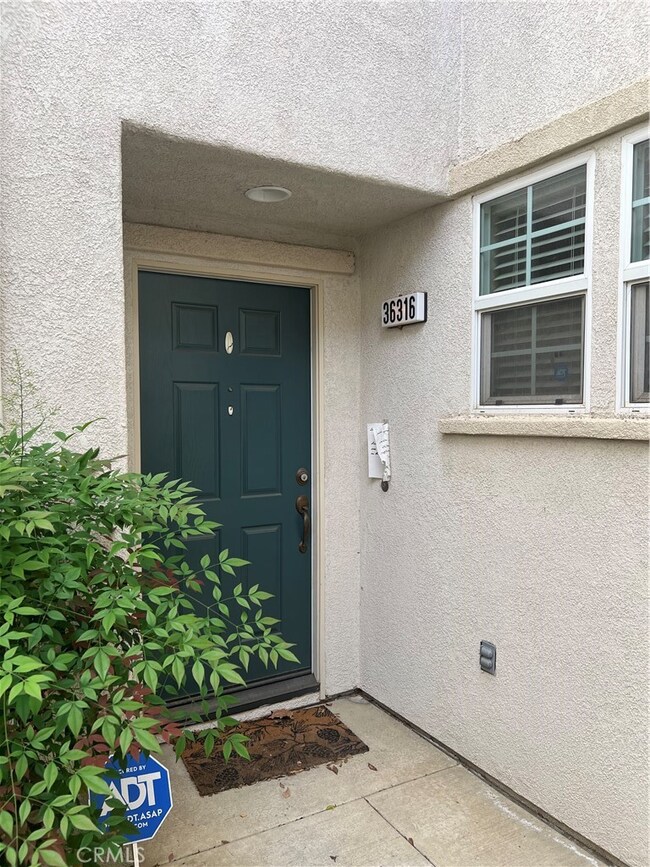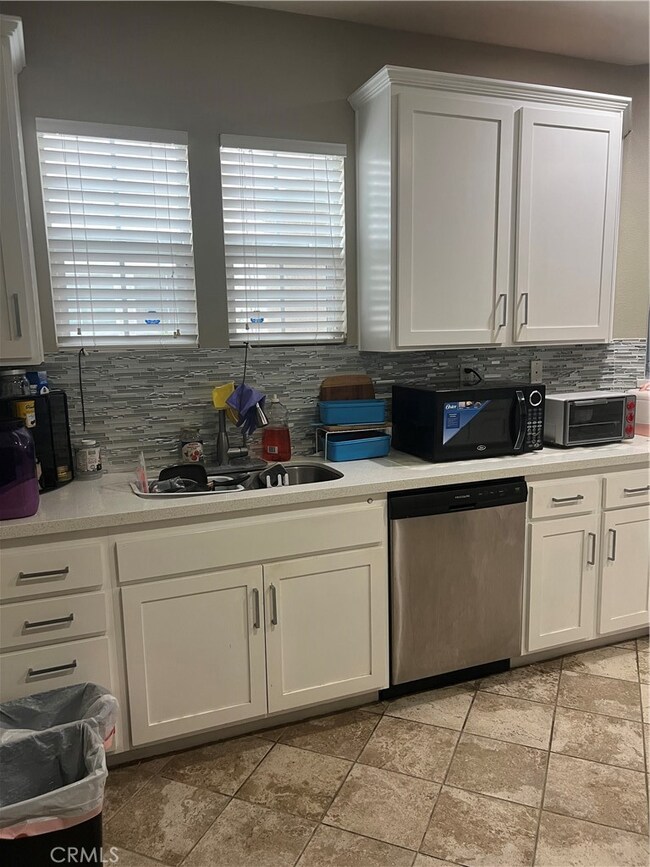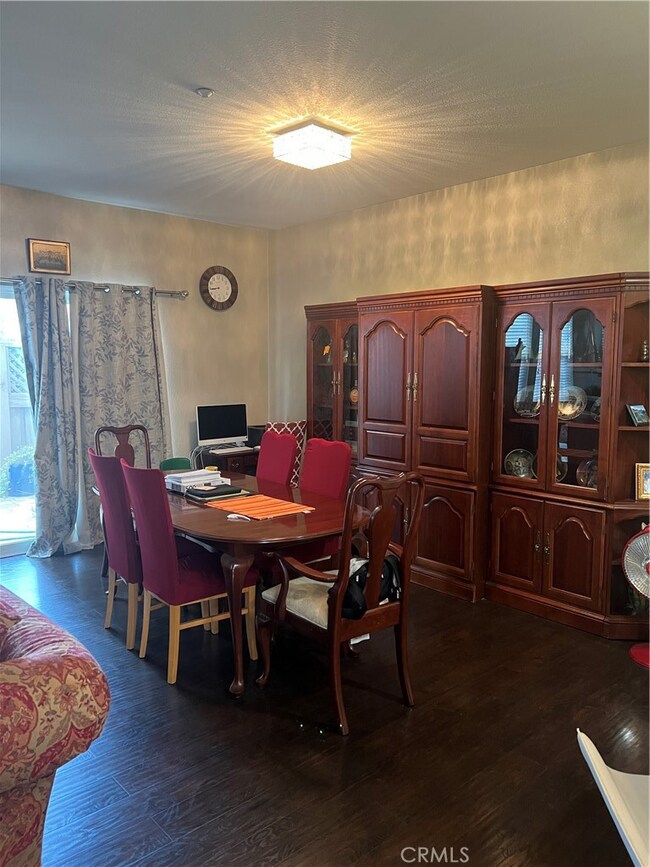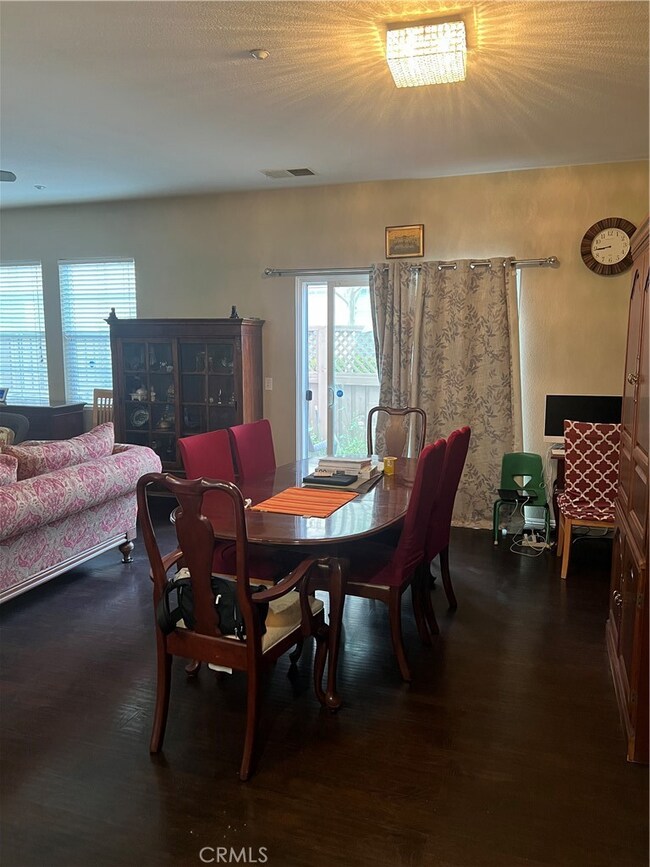36316 Grazia Way Unit 167 Winchester, CA 92596
Estimated payment $3,214/month
Highlights
- Spa
- City Lights View
- Wood Flooring
- French Valley Elementary School Rated A-
- Dual Staircase
- 4-minute walk to Tierra Del Sol Park
About This Home
Welcome to this beautiful 2 level condominium located in Casa Bella .This property boasts of 3 bedrooms and 2.5 bathrooms located at the 2nd level. All bedrooms are very spacious with a walk-in closet for the master bedroom. Fully carperted on all bedrooms.The carpeted staircase leads to the living room dining area and kitchen. Kitchen has ample cabinet space and washer and dryer is also located on the side of the kitchen.Bar counter sitting between kitchen and living area.Cozy fireplace to warm the chilly nights located in the living area.This property is in perfect condition ,ready to move in! .
Listing Agent
Amanda Hendricks, Broker Brokerage Phone: 951-333-4981 License #01790602 Listed on: 04/30/2025
Property Details
Home Type
- Condominium
Est. Annual Taxes
- $5,841
Year Built
- Built in 2006
HOA Fees
- $320 Monthly HOA Fees
Parking
- 1 Car Direct Access Garage
- Parking Available
- Front Facing Garage
- Single Garage Door
- Garage Door Opener
Home Design
- Entry on the 1st floor
- Turnkey
Interior Spaces
- 1,550 Sq Ft Home
- 2-Story Property
- Dual Staircase
- Double Pane Windows
- Window Screens
- Family Room with Fireplace
- Living Room
- Family or Dining Combination
- City Lights Views
Kitchen
- Breakfast Bar
- Gas Oven
- Built-In Range
- Microwave
- Dishwasher
- Granite Countertops
Flooring
- Wood
- Carpet
- Tile
Bedrooms and Bathrooms
- 3 Bedrooms
- All Upper Level Bedrooms
- Bathtub
- Walk-in Shower
- Closet In Bathroom
Laundry
- Laundry Room
- Laundry in Kitchen
- Dryer
- Washer
- Laundry Chute
Home Security
Accessible Home Design
- More Than Two Accessible Exits
- Accessible Parking
Outdoor Features
- Spa
- Open Patio
- Exterior Lighting
- Rain Gutters
Utilities
- Central Heating and Cooling System
- Natural Gas Connected
- Central Water Heater
Additional Features
- Energy-Efficient Appliances
- 1 Common Wall
Listing and Financial Details
- Tax Lot 2-P
- Tax Tract Number 31007
- Assessor Parcel Number 963103029
- $2,090 per year additional tax assessments
Community Details
Overview
- 175 Units
- Casa Bella Association, Phone Number (951) 699-1220
- Elite Management HOA
Amenities
- Picnic Area
Recreation
- Community Playground
- Community Pool
- Community Spa
Security
- Carbon Monoxide Detectors
- Fire and Smoke Detector
Map
Home Values in the Area
Average Home Value in this Area
Tax History
| Year | Tax Paid | Tax Assessment Tax Assessment Total Assessment is a certain percentage of the fair market value that is determined by local assessors to be the total taxable value of land and additions on the property. | Land | Improvement |
|---|---|---|---|---|
| 2025 | $5,841 | $371,812 | $81,181 | $290,631 |
| 2023 | $5,841 | $357,377 | $78,030 | $279,347 |
| 2022 | $5,712 | $350,370 | $76,500 | $273,870 |
| 2021 | $5,629 | $343,500 | $75,000 | $268,500 |
| 2020 | $4,712 | $257,076 | $48,708 | $208,368 |
| 2019 | $4,650 | $252,036 | $47,753 | $204,283 |
| 2018 | $4,528 | $247,095 | $46,818 | $200,277 |
| 2017 | $4,481 | $242,250 | $45,900 | $196,350 |
| 2016 | $4,427 | $237,500 | $45,000 | $192,500 |
| 2015 | $5,930 | $186,656 | $45,899 | $140,757 |
| 2014 | $3,827 | $183,000 | $45,000 | $138,000 |
Property History
| Date | Event | Price | List to Sale | Price per Sq Ft | Prior Sale |
|---|---|---|---|---|---|
| 10/21/2025 10/21/25 | Pending | -- | -- | -- | |
| 09/04/2025 09/04/25 | Price Changed | $459,900 | -2.1% | $297 / Sq Ft | |
| 08/14/2025 08/14/25 | Price Changed | $469,900 | -1.1% | $303 / Sq Ft | |
| 06/28/2025 06/28/25 | Price Changed | $475,000 | -2.7% | $306 / Sq Ft | |
| 04/30/2025 04/30/25 | For Sale | $488,000 | +42.1% | $315 / Sq Ft | |
| 08/14/2020 08/14/20 | Sold | $343,500 | +2.6% | $222 / Sq Ft | View Prior Sale |
| 06/23/2020 06/23/20 | Pending | -- | -- | -- | |
| 05/31/2020 05/31/20 | For Sale | $334,900 | 0.0% | $216 / Sq Ft | |
| 05/21/2020 05/21/20 | Pending | -- | -- | -- | |
| 03/21/2020 03/21/20 | For Sale | $334,900 | +40.4% | $216 / Sq Ft | |
| 12/31/2015 12/31/15 | Sold | $238,600 | -2.6% | $154 / Sq Ft | View Prior Sale |
| 11/16/2015 11/16/15 | Pending | -- | -- | -- | |
| 11/15/2015 11/15/15 | Price Changed | $245,000 | +2.5% | $158 / Sq Ft | |
| 11/05/2015 11/05/15 | For Sale | $239,000 | +30.6% | $154 / Sq Ft | |
| 10/16/2013 10/16/13 | Sold | $183,000 | -15.5% | $118 / Sq Ft | View Prior Sale |
| 07/12/2013 07/12/13 | Pending | -- | -- | -- | |
| 05/16/2013 05/16/13 | For Sale | $216,450 | -- | $140 / Sq Ft |
Purchase History
| Date | Type | Sale Price | Title Company |
|---|---|---|---|
| Divorce Dissolution Of Marriage Transfer | -- | Ticor Title | |
| Grant Deed | $343,500 | Ticor Title Riverside | |
| Grant Deed | $237,500 | Westminster Title Co Inc | |
| Grant Deed | $183,000 | First American Title Company | |
| Grant Deed | $348,500 | First American Title Company |
Mortgage History
| Date | Status | Loan Amount | Loan Type |
|---|---|---|---|
| Previous Owner | $327,458 | FHA | |
| Previous Owner | $224,200 | New Conventional | |
| Previous Owner | $179,685 | FHA | |
| Previous Owner | $278,400 | Fannie Mae Freddie Mac |
Source: California Regional Multiple Listing Service (CRMLS)
MLS Number: IV25095872
APN: 963-103-029
- 31809 Delfina Way
- 36320 Grazia Way
- 36315 Antoinette Ln
- 31771 Biagio Way
- 36355 Amerigo Ln
- 31759 Delfina Way
- 36358 Matino Ln
- 31796 Gimbal Way
- 36362 Arcs St
- 36415 Flare Dr
- 31556 Umbria Ln
- 31867 Crecy Dr
- 35908 Curie Ct
- 32315 Galleano Ave
- 31572 Adour Way
- 31431 Bradford St
- 31635 Granville Dr
- 36628 Chantecler Rd
- 35887 Rhone Ln
- 36423 Rotterdam St
