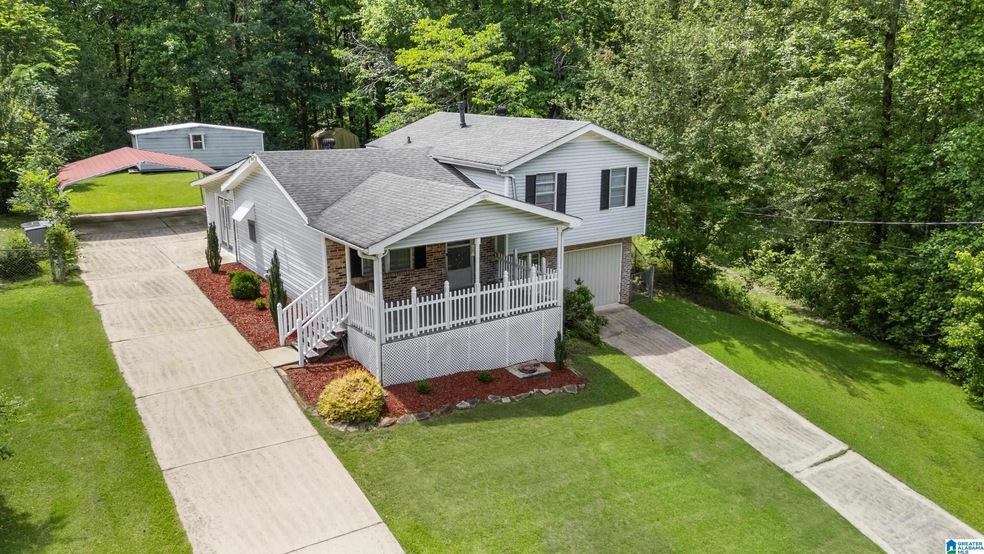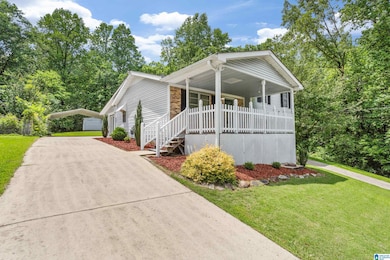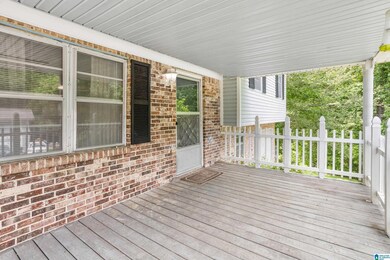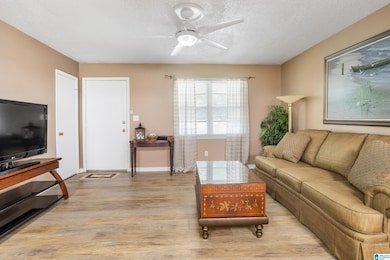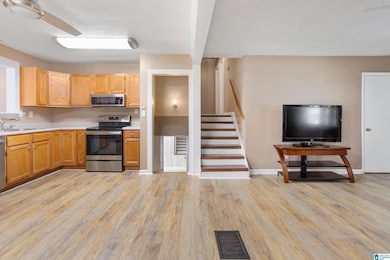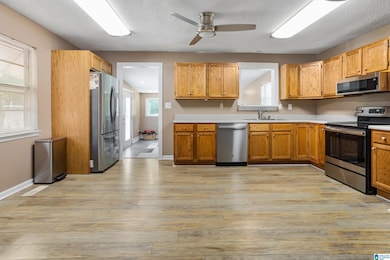
3632 Charleston Ave Fultondale, AL 35068
Estimated payment $1,077/month
Highlights
- Very Popular Property
- Den
- Laundry Room
- Attic
- Porch
- 1-Story Property
About This Home
Tucked at the end of a dead-end street in Fultondale Gardens, this 3 bed, 1 bath home brings the charm and the space. Two driveways, a wraparound drive, and a carport = no parking stress. Inside, you’ve got an updated kitchen and two bonus dens, use them as offices, man caves, or dream big and turn them into more beds and baths. It’s close to everything Fultondale has to offer just off Walker Chapel Rd, but quiet enough to actually relax. At this price, it’s kind of a no-brainer. Come see it before someone else grabs it!
Home Details
Home Type
- Single Family
Est. Annual Taxes
- $808
Year Built
- Built in 1972
Home Design
- Split Level Home
- Brick Exterior Construction
- Vinyl Siding
Interior Spaces
- 1-Story Property
- Combination Dining and Living Room
- Den
- Laminate Flooring
- Attic
Kitchen
- Stove
- Built-In Microwave
- Dishwasher
- Laminate Countertops
Bedrooms and Bathrooms
- 3 Bedrooms
- 1 Full Bathroom
- Bathtub and Shower Combination in Primary Bathroom
Laundry
- Laundry Room
- Washer and Electric Dryer Hookup
Finished Basement
- Partial Basement
- Recreation or Family Area in Basement
- Laundry in Basement
Parking
- 1 Carport Space
- Driveway
Schools
- Fultondale Elementary And Middle School
- Fultondale High School
Utilities
- Central Heating and Cooling System
- Gas Water Heater
- Septic Tank
Additional Features
- Porch
- 0.69 Acre Lot
Community Details
- $15 Other Monthly Fees
Listing and Financial Details
- Visit Down Payment Resource Website
- Assessor Parcel Number 14-00-27-4-004-023.000
Map
Home Values in the Area
Average Home Value in this Area
Tax History
| Year | Tax Paid | Tax Assessment Tax Assessment Total Assessment is a certain percentage of the fair market value that is determined by local assessors to be the total taxable value of land and additions on the property. | Land | Improvement |
|---|---|---|---|---|
| 2024 | $808 | $16,800 | -- | -- |
| 2022 | $678 | $13,260 | $3,650 | $9,610 |
| 2021 | $574 | $11,380 | $3,650 | $7,730 |
| 2020 | $610 | $12,030 | $3,650 | $8,380 |
| 2019 | $564 | $11,200 | $0 | $0 |
| 2018 | $539 | $10,740 | $0 | $0 |
| 2017 | $564 | $11,200 | $0 | $0 |
| 2016 | $1,216 | $22,060 | $0 | $0 |
| 2015 | $1,182 | $21,460 | $0 | $0 |
| 2014 | $520 | $21,460 | $0 | $0 |
| 2013 | $520 | $21,460 | $0 | $0 |
Property History
| Date | Event | Price | Change | Sq Ft Price |
|---|---|---|---|---|
| 05/29/2025 05/29/25 | For Sale | $180,000 | -- | $104 / Sq Ft |
Purchase History
| Date | Type | Sale Price | Title Company |
|---|---|---|---|
| Warranty Deed | $106,000 | -- | |
| Warranty Deed | $89,900 | -- | |
| Survivorship Deed | $88,500 | -- |
Mortgage History
| Date | Status | Loan Amount | Loan Type |
|---|---|---|---|
| Open | $89,000 | New Conventional | |
| Previous Owner | $89,900 | New Conventional | |
| Previous Owner | $84,000 | No Value Available | |
| Previous Owner | $72,000 | Unknown |
Similar Homes in the area
Source: Greater Alabama MLS
MLS Number: 21420231
APN: 14-00-27-4-004-023.000
- 1929 Kennedy St Unit 1
- 1929 Kennedy St
- 3705 Hightower Ave
- 3414 Walker Chapel Rd
- 2316 Elkwood Dr
- 5000 Walker Chapel Rd
- 3112 Downs Rd
- 1705 Kathy Ln
- 2716 Walker Chapel Rd
- 3005 Burkwood Rd
- 1833 Maplecrest Ln
- 2009 Hickory Ln
- 3028 Briscoe Cir
- 2609 Walker St
- 4436 Shady Grove Rd Unit 16n
- 4471 Shady Grove Rd
- 2308 Ridgewood Rd
- 798 Cluster Springs Rd
- 787 Cluster Springs Rd
- 2704 Sayers Rd
